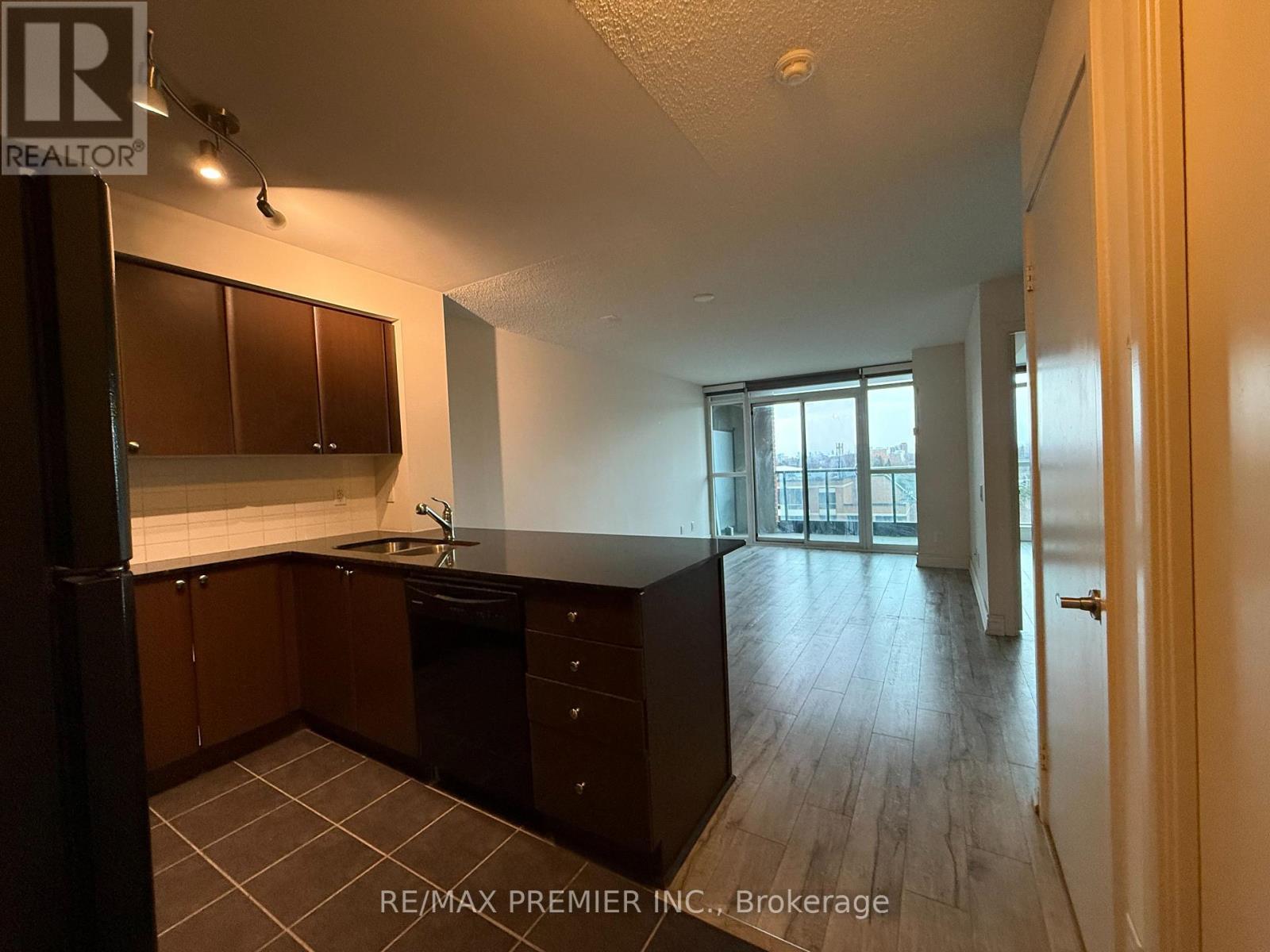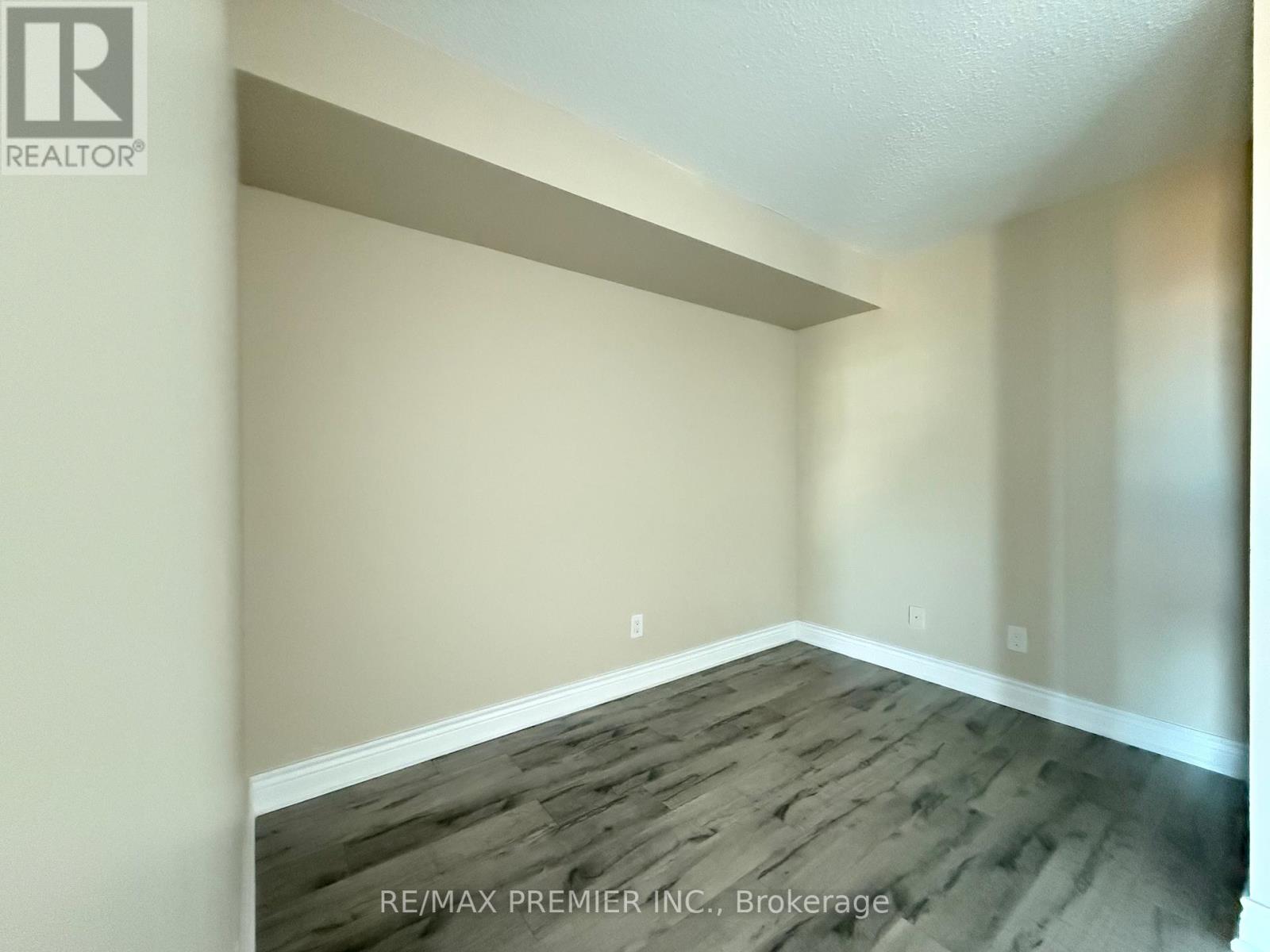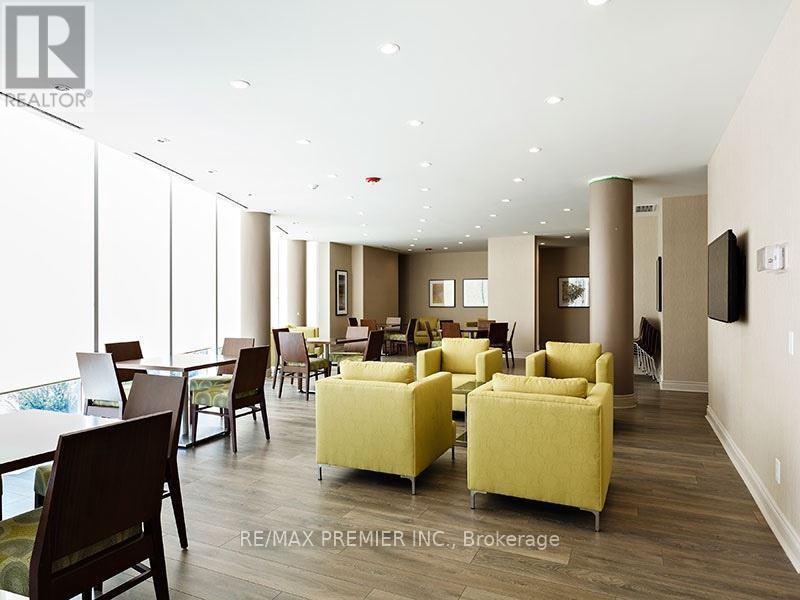709 - 525 Wilson Avenue Toronto, Ontario M3H 0A7
$2,400 Monthly
STEPS TO WILSON SUBWAY STATION!! Welcome To This FRESHLY PAINTED, UPDATED And Professionally Cleaned Spacious 1 Bedroom + Den Condo With One Washroom and ONE PARKING SPOT! This Unit Features Laminate Flooring In Living, Dining Rooms, Bedroom and Den, Granite Countertop And Ceramic Backsplash In Kitchen, ""Frigidaire"" Kitchen Appliances, And Balcony. TENANT PAYS ONLY HYDRO In Addition to monthly Rent! DEMAND LOCATION!! AMAZING Building AMENITIES- The Gramercy Park: Fitness And Yoga Rooms, Indoor POOL, Whirlpool, Steam Rooms, Party Room, Theatre, 24Hr Concierge, Visitor Parking, Guest Suites. It Is Conveniently Located To Yorkdale Mall, TTC, Downtown, York University, Costco, Home Depot, Hwy 401 & Allen Rd And Shopping. Available for long term lease or short term 6 month lease. **** EXTRAS **** For Tenant's Use Existing \"Frigidaire\" Kitchen Appliances : Stove, Fridge Over-The- Range Microwave, Dishwasher; \"Ge\" Stacked Washer/Dryer, Existing Electrical Light Fixtures, Window Roller Shades, Parking. (id:58043)
Property Details
| MLS® Number | C11884746 |
| Property Type | Single Family |
| Neigbourhood | Clanton Park |
| Community Name | Clanton Park |
| AmenitiesNearBy | Hospital, Park, Public Transit |
| CommunityFeatures | Pet Restrictions |
| Features | Balcony |
| ParkingSpaceTotal | 1 |
| PoolType | Indoor Pool |
Building
| BathroomTotal | 1 |
| BedroomsAboveGround | 1 |
| BedroomsBelowGround | 1 |
| BedroomsTotal | 2 |
| Amenities | Security/concierge, Exercise Centre, Party Room, Separate Electricity Meters |
| CoolingType | Central Air Conditioning |
| ExteriorFinish | Brick |
| FireProtection | Security Guard |
| FlooringType | Laminate |
| FoundationType | Concrete |
| HeatingFuel | Natural Gas |
| HeatingType | Forced Air |
| SizeInterior | 599.9954 - 698.9943 Sqft |
| Type | Apartment |
Parking
| Underground |
Land
| Acreage | No |
| LandAmenities | Hospital, Park, Public Transit |
Rooms
| Level | Type | Length | Width | Dimensions |
|---|---|---|---|---|
| Flat | Living Room | 5.39 m | 3.35 m | 5.39 m x 3.35 m |
| Flat | Dining Room | 5.39 m | 3.35 m | 5.39 m x 3.35 m |
| Flat | Kitchen | Measurements not available | ||
| Flat | Primary Bedroom | 3.74 m | 3.05 m | 3.74 m x 3.05 m |
| Flat | Den | 3.04 m | 2.13 m | 3.04 m x 2.13 m |
https://www.realtor.ca/real-estate/27720115/709-525-wilson-avenue-toronto-clanton-park-clanton-park
Interested?
Contact us for more information
Lyudmyla Afanasiyadi
Broker
9100 Jane St Bldg L #77
Vaughan, Ontario L4K 0A4

































