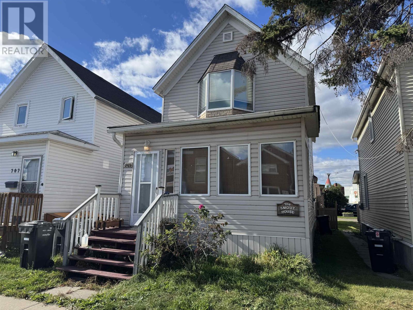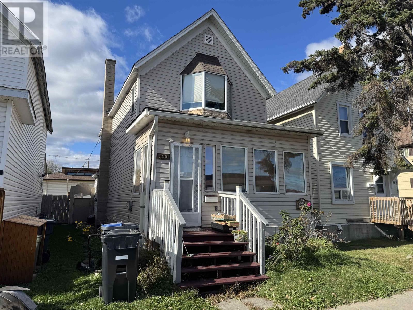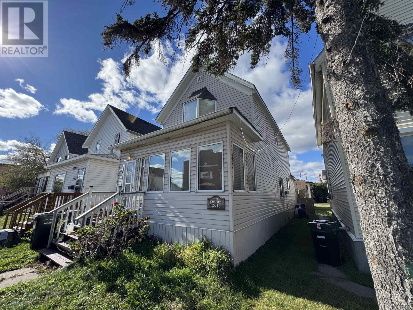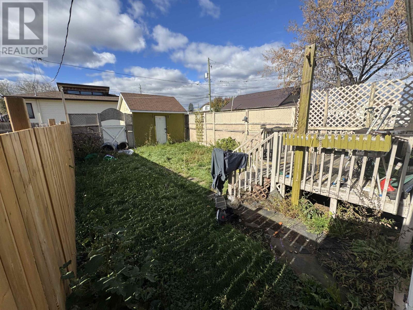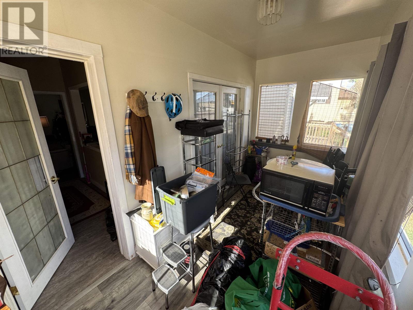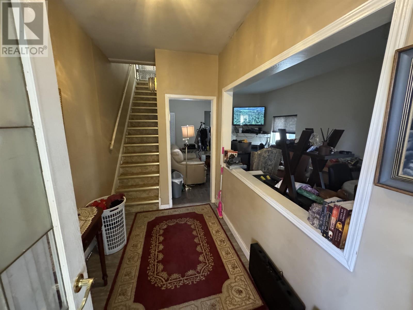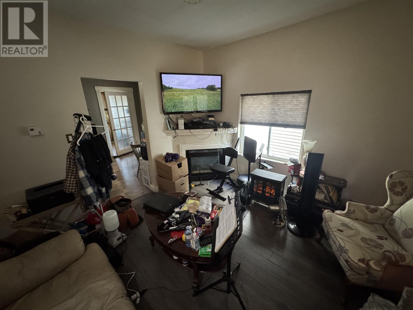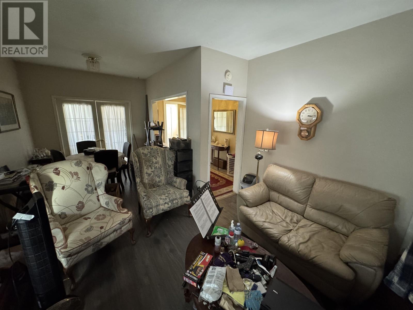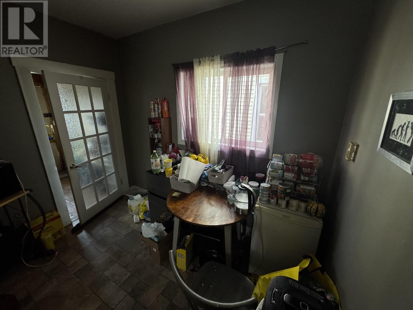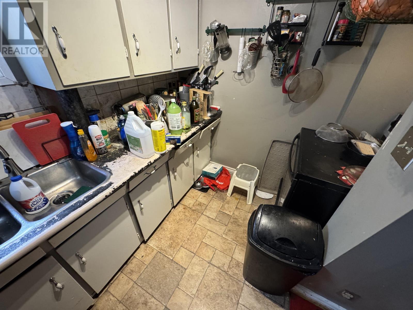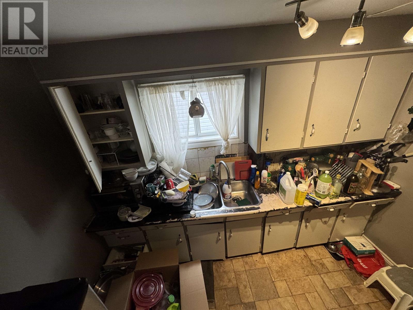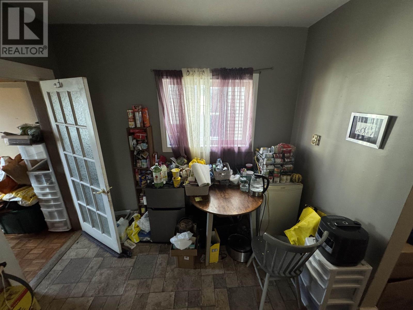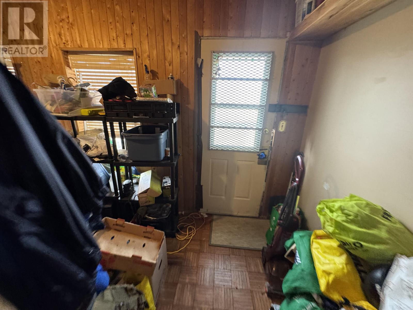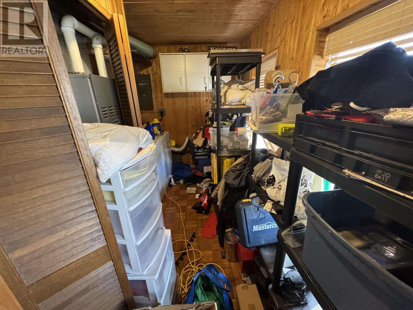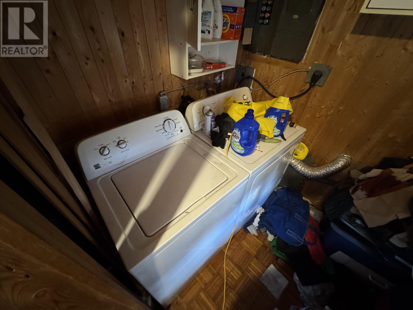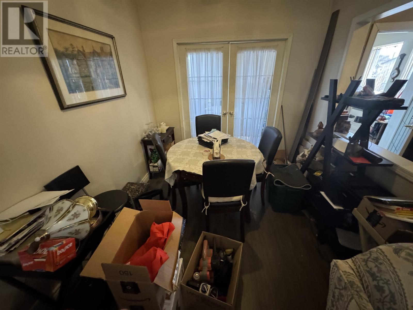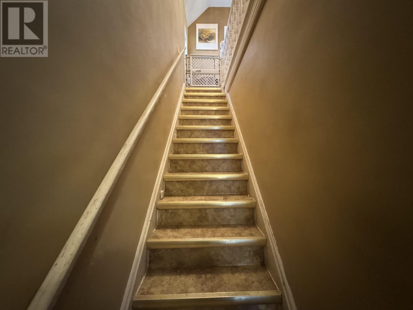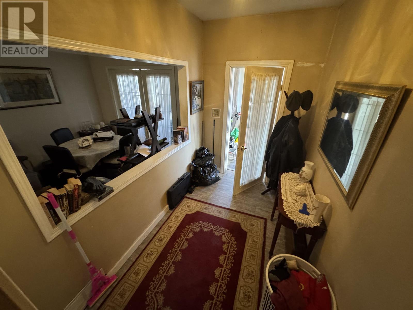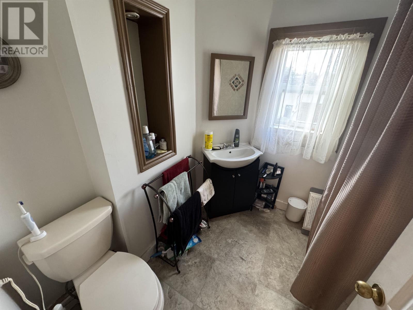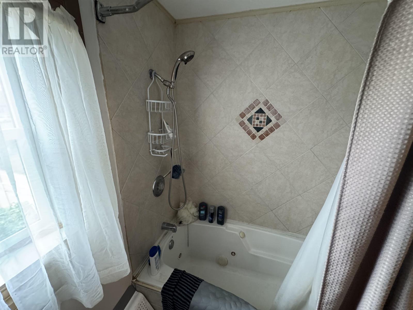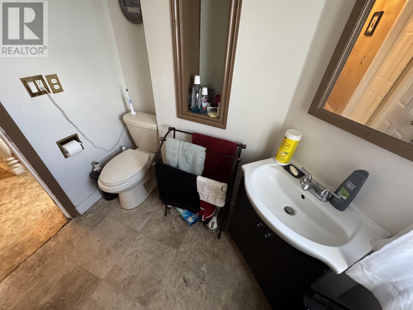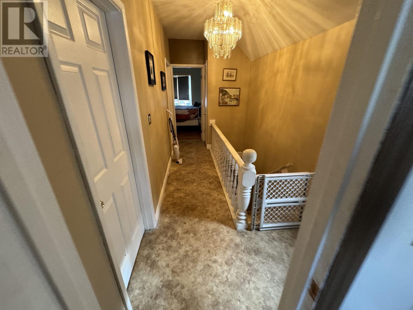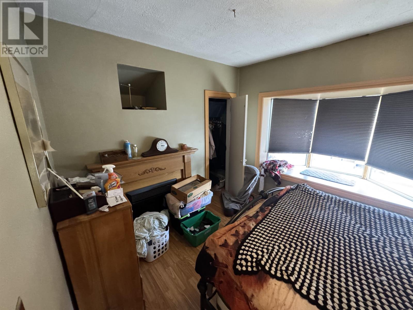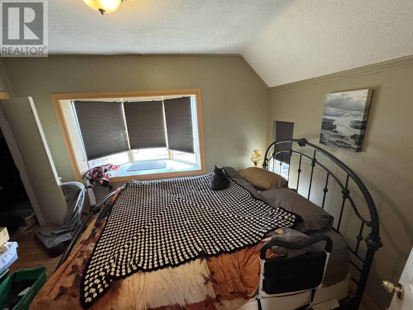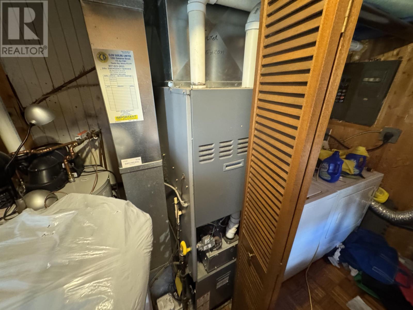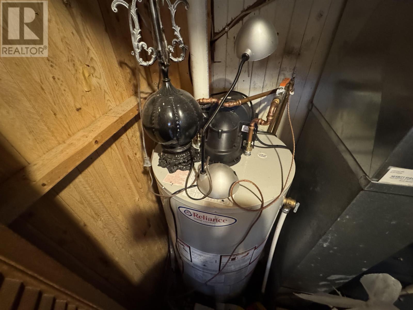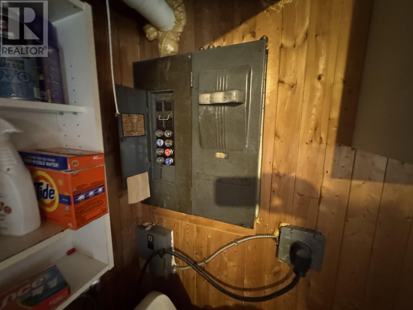709 Mckenzie St Thunder Bay, Ontario P7C 3L5
$179,900
Centrally located and full of charm, this well-kept home offers convenient main-floor living with a spacious kitchen, dining area, and cozy living room featuring a beautiful gas fireplace. The primary bedroom includes an electric fireplace for added comfort and warmth. Enjoy two large porches, one at the front and one at the back. Quick possession is available, making it easy to move right in and start enjoying your new home. (id:58043)
Property Details
| MLS® Number | TB253178 |
| Property Type | Single Family |
| Neigbourhood | Fort William |
| Community Name | Thunder Bay |
Building
| Bathroom Total | 1 |
| Bedrooms Above Ground | 3 |
| Bedrooms Total | 3 |
| Appliances | Stove, Dryer, Refrigerator, Washer |
| Architectural Style | Bungalow |
| Basement Type | Crawl Space |
| Constructed Date | 1910 |
| Construction Style Attachment | Detached |
| Exterior Finish | Vinyl |
| Fireplace Present | Yes |
| Fireplace Total | 2 |
| Heating Fuel | Natural Gas |
| Heating Type | Forced Air |
| Stories Total | 1 |
| Size Interior | 1,200 Ft2 |
Land
| Acreage | No |
| Size Frontage | 25.0000 |
| Size Total Text | Under 1/2 Acre |
Rooms
| Level | Type | Length | Width | Dimensions |
|---|---|---|---|---|
| Second Level | Primary Bedroom | 12'6" x 9'5" | ||
| Second Level | Bedroom | 6'10" x 11'2" | ||
| Second Level | Bedroom | 6'10" x 11'2" | ||
| Second Level | Bathroom | 4 Piece | ||
| Main Level | Porch | 6'4" x 15'4" | ||
| Main Level | Foyer | 6'1" x 9'7" | ||
| Main Level | Living Room/dining Room | 8'8" x 10' | ||
| Main Level | Living Room | 12' x 10'6" | ||
| Main Level | Kitchen | 5'9" x 10'2" | ||
| Main Level | Dining Room | 8'8" x 10' | ||
| Main Level | Porch | 7'6" x 15'11" |
Utilities
| Cable | Available |
| Electricity | Available |
| Natural Gas | Available |
| Telephone | Available |
https://www.realtor.ca/real-estate/28967295/709-mckenzie-st-thunder-bay-thunder-bay
Contact Us
Contact us for more information

Ryan Campbell
Salesperson
1141 Barton St
Thunder Bay, Ontario P7B 5N3
(807) 623-5011
(807) 623-3056
WWW.ROYALLEPAGETHUNDERBAY.COM


