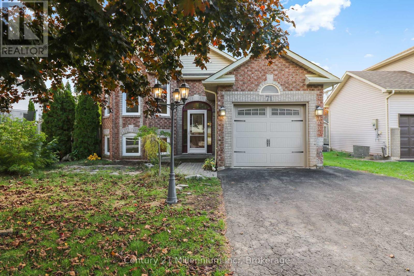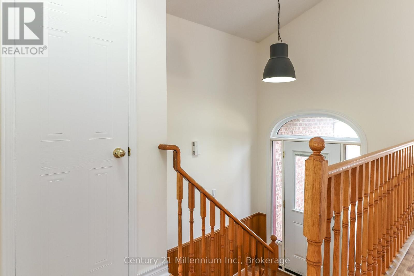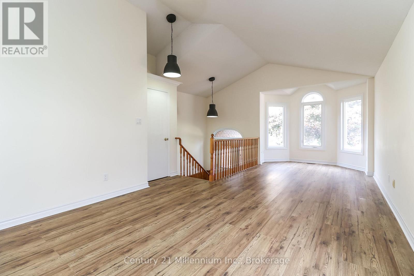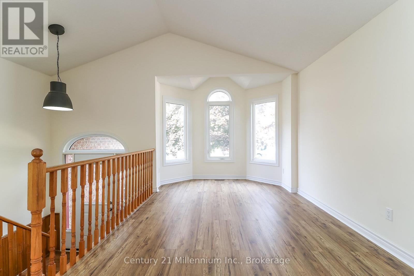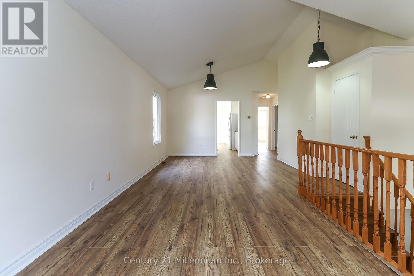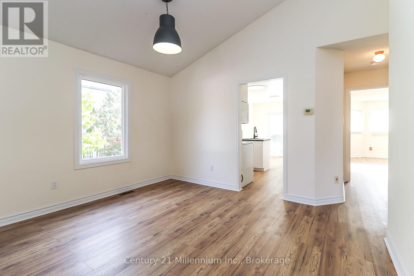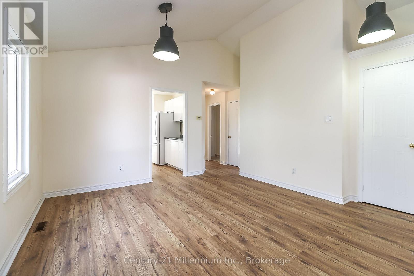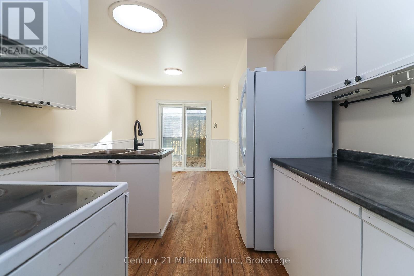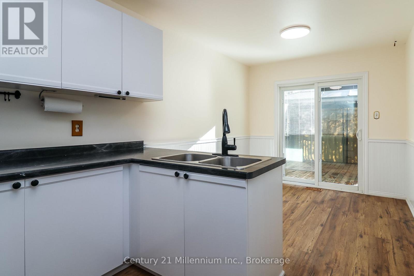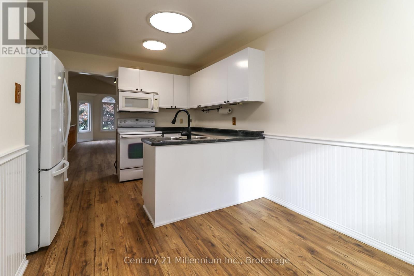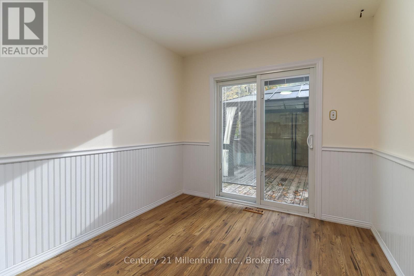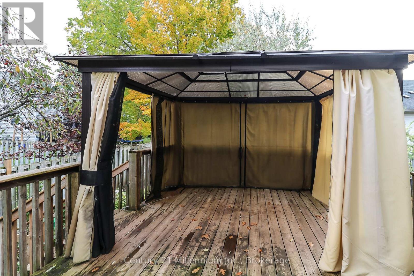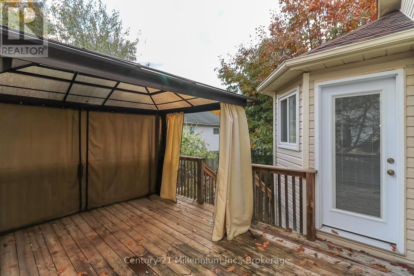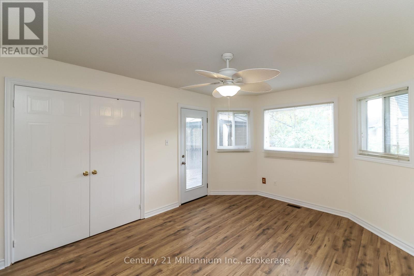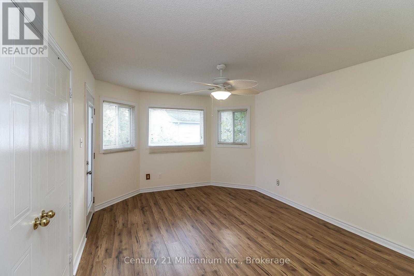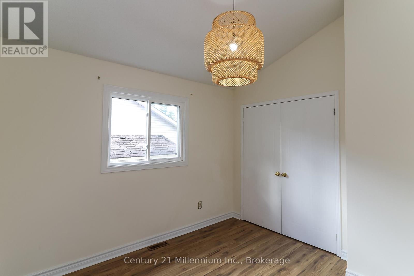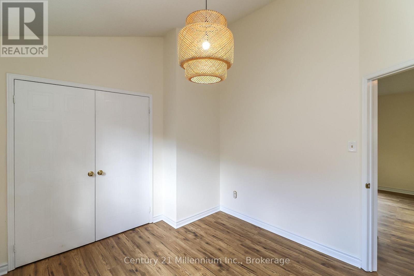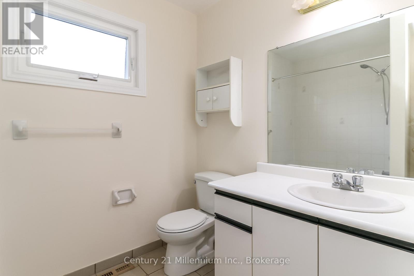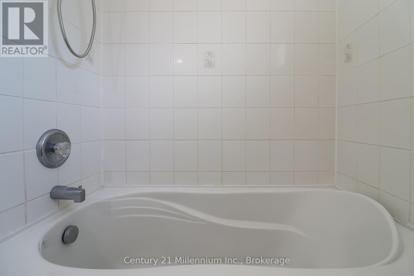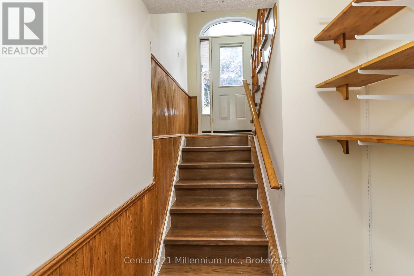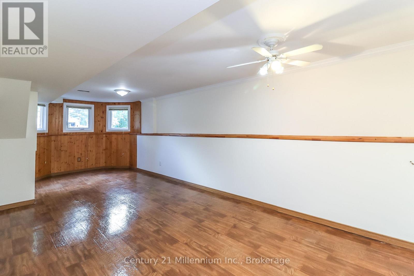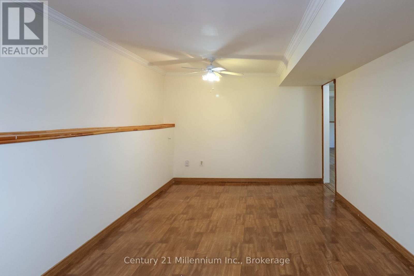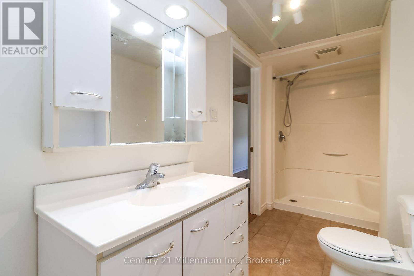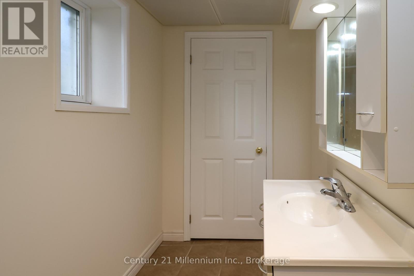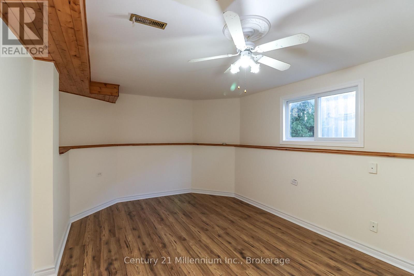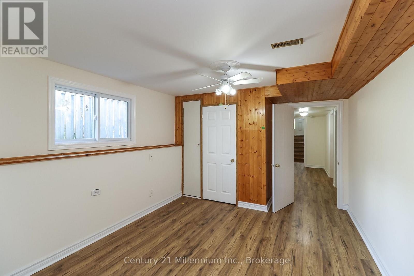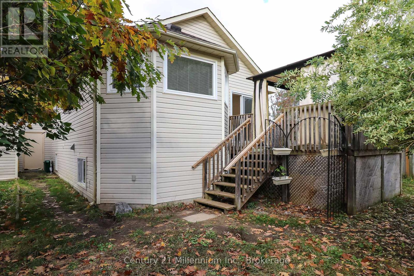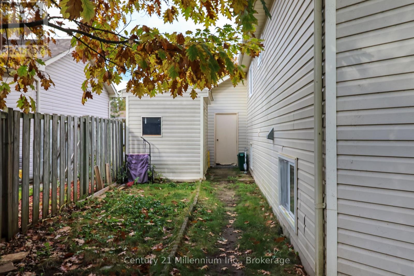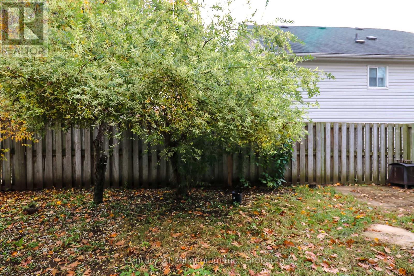71 Donald Crescent Wasaga Beach, Ontario L9Z 1E3
$2,700 Monthly
Beautiful detached house for rent in established community ! This 3 bedroom, 2 bathroom home has had some recent upgrades and shows nicely! Comfortable layout and size. Vaulted ceilings on the main floor living room with space for dining. Kitchen and breakfast area leads to a large deck ( also accessible from the master bedroom !) and the fully fenced rear yard provides you with plenty of privacy. Lower level offers additional living space, bathroom, laundry area and bedroom. Insulated garage for parking and/or additional storage. The driveway can comfortably fit at least 2 more parking spots. Great location - close to the elementary school, trails, parks, and less then a 5 minute drive to Stonebridge Town Centre and the new twin pad arena & library. Tenant responsible for utilities, snow removal and grass cutting. Book your private showing today! (id:58043)
Property Details
| MLS® Number | S12476233 |
| Property Type | Single Family |
| Community Name | Wasaga Beach |
| Amenities Near By | Beach, Park |
| Community Features | School Bus |
| Features | Wooded Area, Level, Carpet Free |
| Parking Space Total | 3 |
| Structure | Deck |
Building
| Bathroom Total | 2 |
| Bedrooms Above Ground | 2 |
| Bedrooms Below Ground | 1 |
| Bedrooms Total | 3 |
| Age | 31 To 50 Years |
| Appliances | Dryer, Stove, Washer, Refrigerator |
| Architectural Style | Raised Bungalow |
| Basement Type | Full |
| Construction Style Attachment | Detached |
| Cooling Type | Central Air Conditioning |
| Exterior Finish | Brick, Vinyl Siding |
| Foundation Type | Concrete |
| Stories Total | 1 |
| Size Interior | 700 - 1,100 Ft2 |
| Type | House |
| Utility Water | Municipal Water |
Parking
| Attached Garage | |
| Garage |
Land
| Acreage | No |
| Fence Type | Fenced Yard |
| Land Amenities | Beach, Park |
| Sewer | Sanitary Sewer |
| Size Depth | 105 Ft |
| Size Frontage | 48 Ft ,2 In |
| Size Irregular | 48.2 X 105 Ft |
| Size Total Text | 48.2 X 105 Ft |
Rooms
| Level | Type | Length | Width | Dimensions |
|---|---|---|---|---|
| Basement | Bedroom 3 | 3.3 m | 5.18 m | 3.3 m x 5.18 m |
| Basement | Laundry Room | 3.2 m | 5.13 m | 3.2 m x 5.13 m |
| Basement | Recreational, Games Room | 3.14 m | 7.92 m | 3.14 m x 7.92 m |
| Basement | Other | 1.21 m | 1.82 m | 1.21 m x 1.82 m |
| Main Level | Living Room | 3.04 m | 4.87 m | 3.04 m x 4.87 m |
| Main Level | Kitchen | 3.04 m | 4.16 m | 3.04 m x 4.16 m |
| Main Level | Dining Room | 3.09 m | 4.16 m | 3.09 m x 4.16 m |
| Main Level | Primary Bedroom | 3.53 m | 4.67 m | 3.53 m x 4.67 m |
| Main Level | Bedroom 2 | 3.04 m | 3.3 m | 3.04 m x 3.3 m |
https://www.realtor.ca/real-estate/29019372/71-donald-crescent-wasaga-beach-wasaga-beach
Contact Us
Contact us for more information

Nila Picchi
Salesperson
www.facebook.com/nila.picchi
www.instagram.com/nilapicchi/
1 Market Lane, Unit 2
Wasaga Beach, Ontario L9Z 0B6
(705) 429-2121
(705) 429-0406
www.c21m.ca/


