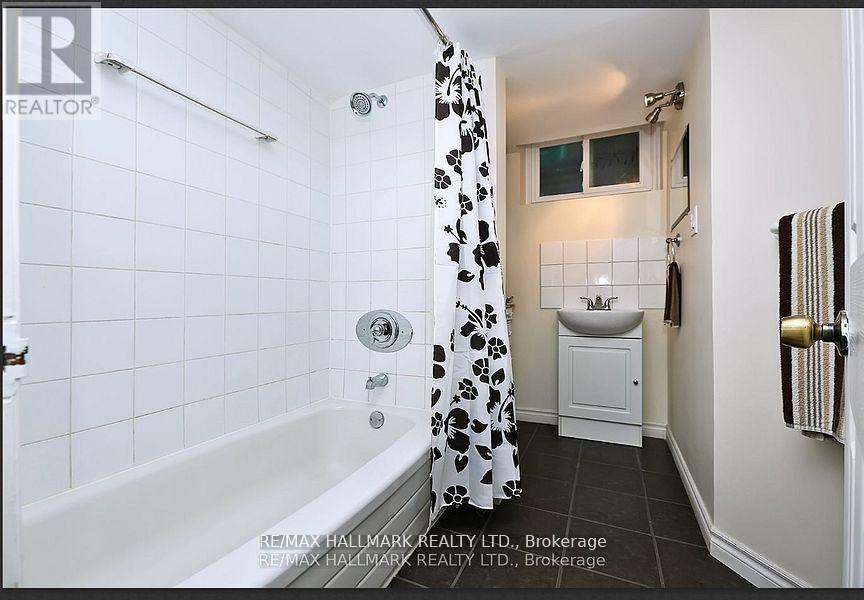71 Ecclestone Drive Brampton, Ontario L6X 3M7
$1,350 Monthly
This Lovely Unit In A Detached 2-Storey Home Is Nestled In One Of The Most Convenient Parts Of Brampton. Located Close To Parks, Grocery Stores, Walmart, Service Ontario, Major Banks, Highway 410, Schools, And Public Transit. This Home Features One Bedroom With Ensuite Laundry, An Open Concept Kitchen That Flows Into A Spacious And Inviting Living Room. For Extra Privacy You Have Your Own Separate Entrance! Don't Miss Your Chance To Come Check Out This Lovely Home!!! (id:58043)
Property Details
| MLS® Number | W11910337 |
| Property Type | Single Family |
| Community Name | Brampton West |
| ParkingSpaceTotal | 1 |
Building
| BathroomTotal | 1 |
| BedroomsAboveGround | 1 |
| BedroomsTotal | 1 |
| BasementDevelopment | Finished |
| BasementType | N/a (finished) |
| ConstructionStyleAttachment | Detached |
| CoolingType | Central Air Conditioning |
| ExteriorFinish | Brick |
| FoundationType | Unknown |
| HeatingFuel | Natural Gas |
| HeatingType | Forced Air |
| StoriesTotal | 2 |
| Type | House |
| UtilityWater | Municipal Water |
Parking
| Attached Garage |
Land
| Acreage | No |
| Sewer | Sanitary Sewer |
Rooms
| Level | Type | Length | Width | Dimensions |
|---|---|---|---|---|
| Lower Level | Primary Bedroom | 3.2 m | 3.2 m x Measurements not available | |
| Lower Level | Living Room | 3.19 m | 5.1 m | 3.19 m x 5.1 m |
| Lower Level | Kitchen | 2.82 m | 2.98 m | 2.82 m x 2.98 m |
| Lower Level | Dining Room | 3.19 m | 5.1 m | 3.19 m x 5.1 m |
https://www.realtor.ca/real-estate/27773040/71-ecclestone-drive-brampton-brampton-west-brampton-west
Interested?
Contact us for more information
Ayaz Visram
Salesperson
785 Queen St East
Toronto, Ontario M4M 1H5








