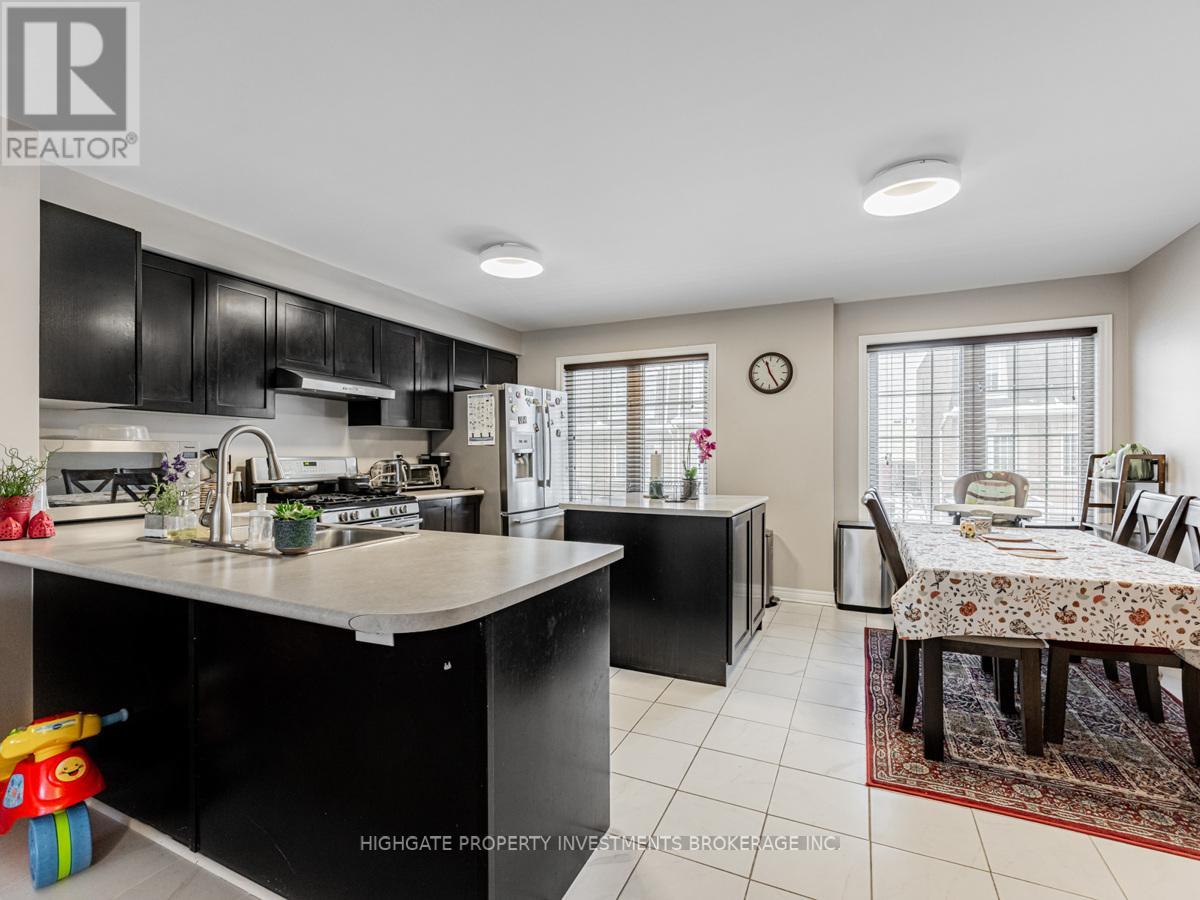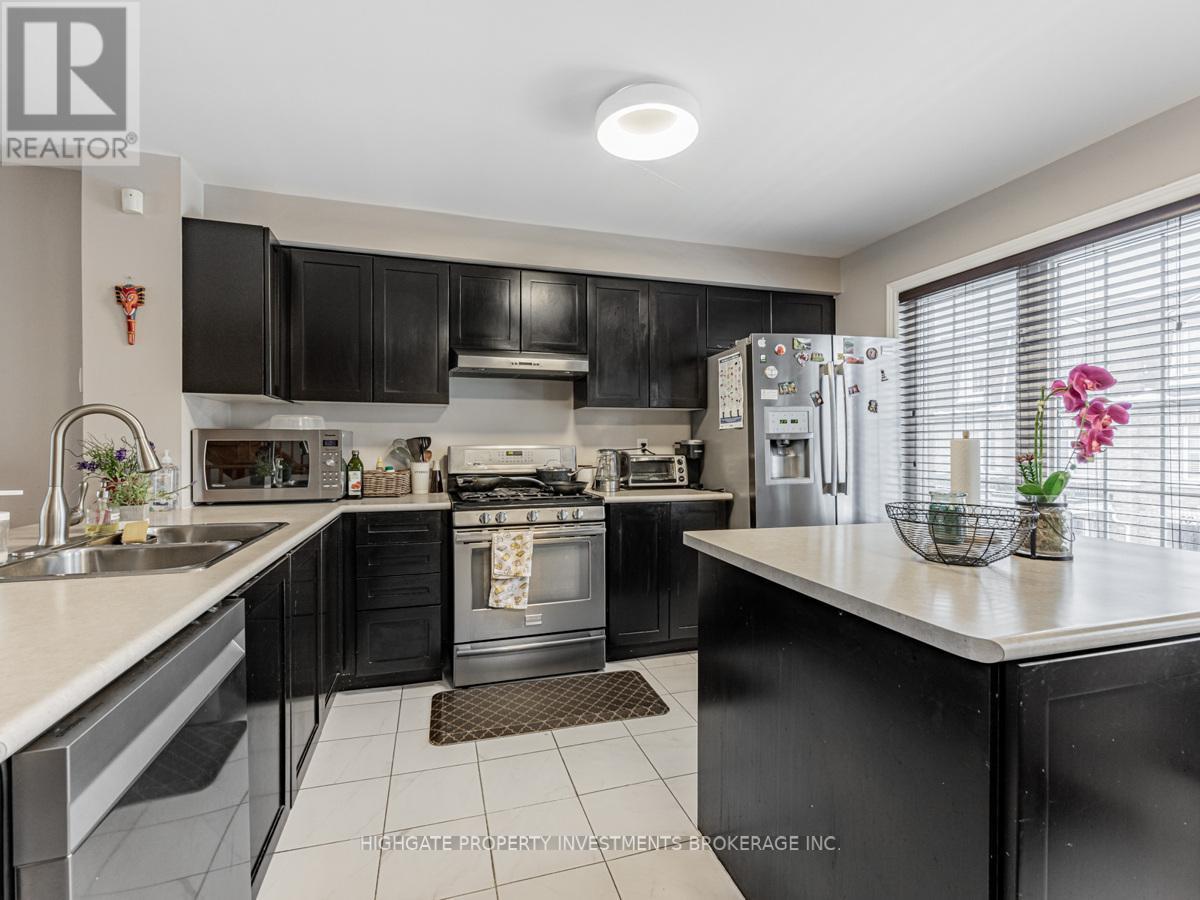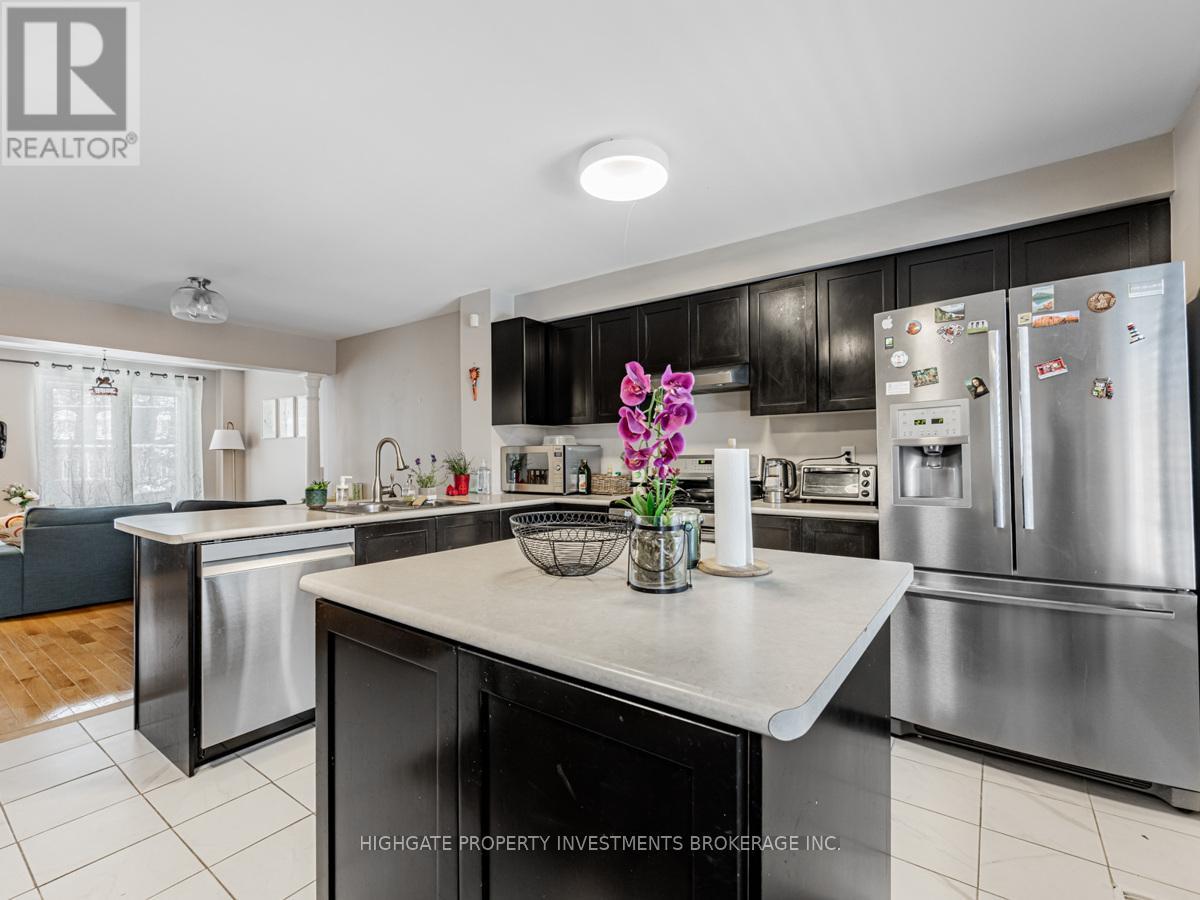71 Jeremiah Lane Toronto, Ontario M1J 0A4
$3,200 Monthly
Bright & Spacious 3 Bed, 3 Bath @ Scarborough/Markham. Premium & Modern Finishes Throughout. Open Concept Floorplan With A Great Layout. Ground Floor Family Room - Perfect For Working From Home! Sprawling Kitchen Featuring Wrap-Around Counter, Overhead LED Lighting, Ceramic Floor, Gas Range & Stainless Steel Appliances & Breakfast/Eat-In Area. Combined Living/Dining Room Spaces Including Hardwood Flooring, Large Windows & Walk-Out To Deck. Primary Bedroom Features Soft & Plush Broadloom, Walk-In Closet & 4PC Ensuite. Spacious 2nd & 3rd Bedrooms With Large Windows & Large Closets. Great Area! Minutes To Golf Club, McCowan Park, No Frills, Walmart, Restaurants, LCBO & 401. (id:58043)
Property Details
| MLS® Number | E11901395 |
| Property Type | Single Family |
| Neigbourhood | Scarborough Village |
| Community Name | Scarborough Village |
| AmenitiesNearBy | Park, Public Transit, Schools |
| Features | Ravine |
| ParkingSpaceTotal | 2 |
Building
| BathroomTotal | 3 |
| BedroomsAboveGround | 3 |
| BedroomsTotal | 3 |
| Appliances | Dishwasher, Dryer, Refrigerator, Stove, Washer, Window Coverings |
| BasementDevelopment | Finished |
| BasementType | N/a (finished) |
| ConstructionStyleAttachment | Semi-detached |
| CoolingType | Central Air Conditioning |
| ExteriorFinish | Brick |
| FlooringType | Hardwood, Ceramic, Carpeted |
| FoundationType | Concrete |
| HalfBathTotal | 1 |
| HeatingFuel | Natural Gas |
| HeatingType | Forced Air |
| StoriesTotal | 3 |
| SizeInterior | 1499.9875 - 1999.983 Sqft |
| Type | House |
| UtilityWater | Municipal Water |
Parking
| Attached Garage | |
| Garage |
Land
| Acreage | No |
| FenceType | Fenced Yard |
| LandAmenities | Park, Public Transit, Schools |
| Sewer | Sanitary Sewer |
Rooms
| Level | Type | Length | Width | Dimensions |
|---|---|---|---|---|
| Second Level | Primary Bedroom | 4.4 m | 3.4 m | 4.4 m x 3.4 m |
| Second Level | Bedroom 2 | 3 m | 3 m | 3 m x 3 m |
| Second Level | Bedroom 3 | 3 m | 2.4 m | 3 m x 2.4 m |
| Main Level | Kitchen | 3.4 m | 2.7 m | 3.4 m x 2.7 m |
| Main Level | Eating Area | 3.8 m | 2.8 m | 3.8 m x 2.8 m |
| Main Level | Living Room | 6.4 m | 3.7 m | 6.4 m x 3.7 m |
| Main Level | Dining Room | 3.7 m | 6.4 m | 3.7 m x 6.4 m |
| Ground Level | Family Room | 4.2 m | 3 m | 4.2 m x 3 m |
Interested?
Contact us for more information
Justin Maloney
Broker
51 Jevlan Drive Unit 6a
Vaughan, Ontario L4L 8C2































