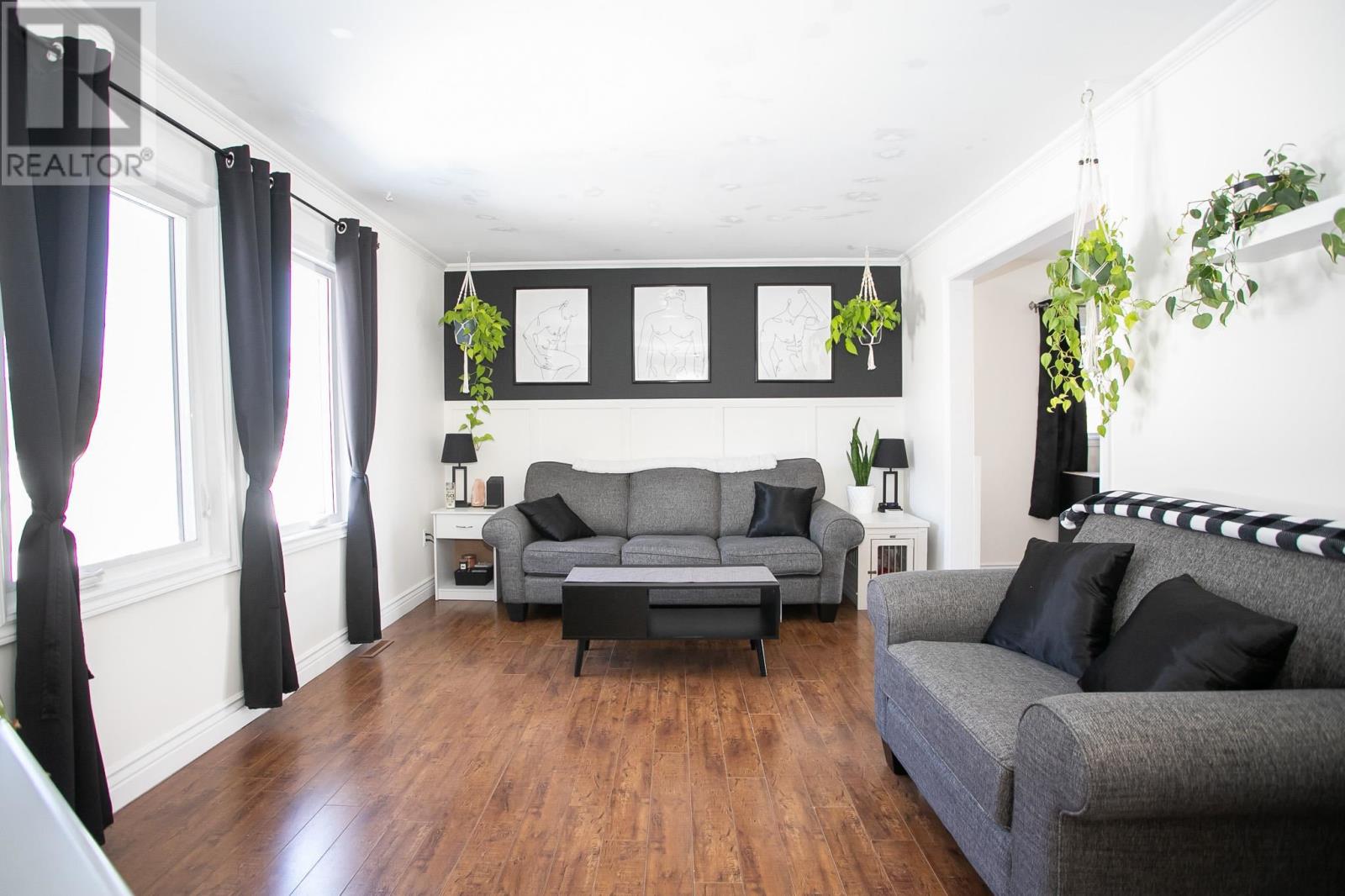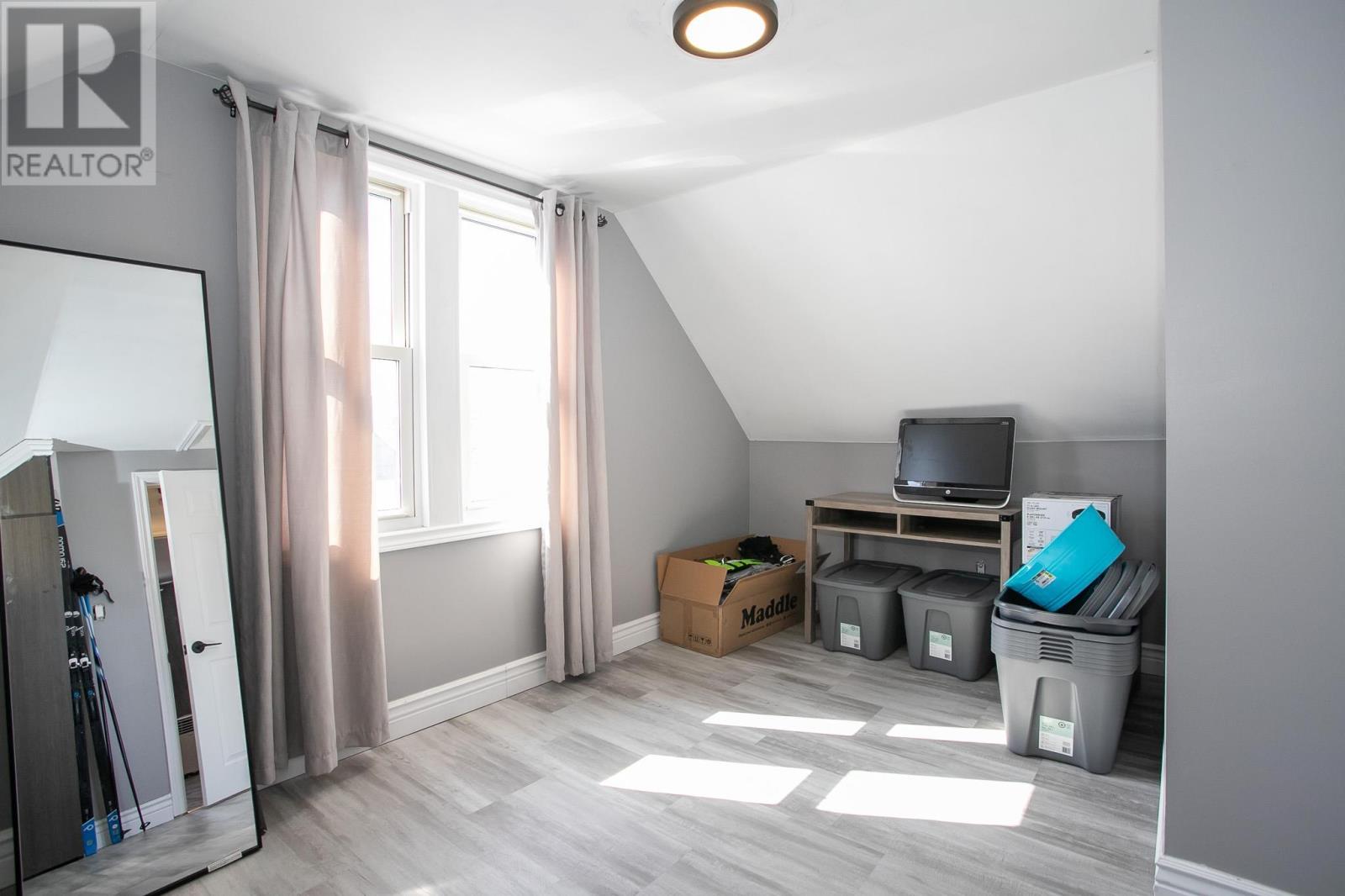710 Wellington St Sault Ste Marie, Ontario P6C 3V2
$199,900
Welcome to 710 Wellington Street - offering a cozy and inviting atmosphere, this home features 2 bedrooms and 1.5 bathrooms. Both bathrooms were thoughtfully renovated within the last 3 years along with the upstairs flooring, ensuring a fresh and updated feel throughout. Through the patio doors off of the dining room, you will find a covered deck as well as a newer patio area in the fenced backyard. Another notable feature is the updated furnace, which was installed in 2022. Don’t miss out on the opportunity to make this lovely home yours. Call today to book your private viewing. (id:58043)
Property Details
| MLS® Number | SM250613 |
| Property Type | Single Family |
| Community Name | Sault Ste Marie |
| Features | Paved Driveway |
| StorageType | Storage Shed |
Building
| BathroomTotal | 2 |
| BedroomsAboveGround | 2 |
| BedroomsTotal | 2 |
| Appliances | Stove, Dryer, Window Coverings, Refrigerator, Washer |
| BasementType | Crawl Space |
| ConstructedDate | 1947 |
| ConstructionStyleAttachment | Detached |
| ExteriorFinish | Siding |
| HalfBathTotal | 1 |
| HeatingFuel | Natural Gas |
| HeatingType | Forced Air |
| StoriesTotal | 2 |
| SizeInterior | 1129 Sqft |
Parking
| No Garage |
Land
| Acreage | No |
| FenceType | Fenced Yard |
| SizeFrontage | 39.9000 |
| SizeIrregular | 39.9x125.69 |
| SizeTotalText | 39.9x125.69|under 1/2 Acre |
Rooms
| Level | Type | Length | Width | Dimensions |
|---|---|---|---|---|
| Second Level | Bedroom | 9.00 X 14.58 | ||
| Second Level | Bedroom | 8.66 X 13.33 | ||
| Second Level | Bathroom | 2PCE | ||
| Main Level | Kitchen | 7.25 X 16.66 | ||
| Main Level | Living Room | 11.08 X 15.41 | ||
| Main Level | Dining Room | 11.16x9.75 | ||
| Main Level | Laundry Room | 9.83 X 11.41 | ||
| Main Level | Bathroom | 3PCE |
https://www.realtor.ca/real-estate/28087797/710-wellington-st-sault-ste-marie-sault-ste-marie
Interested?
Contact us for more information
Mike Bell
Salesperson





























