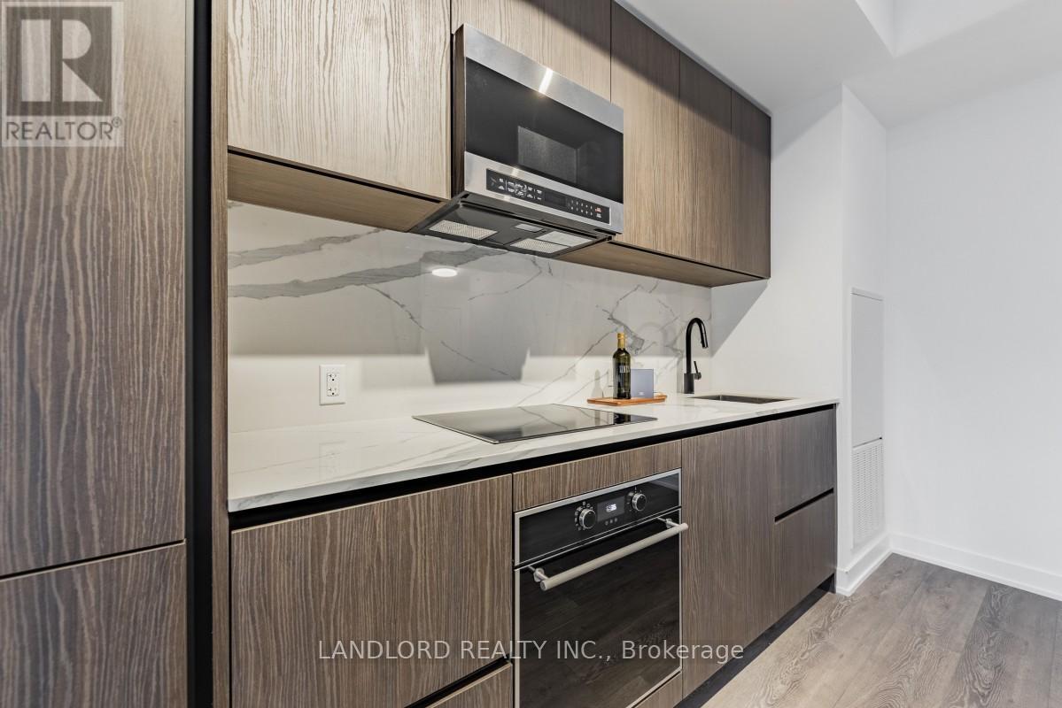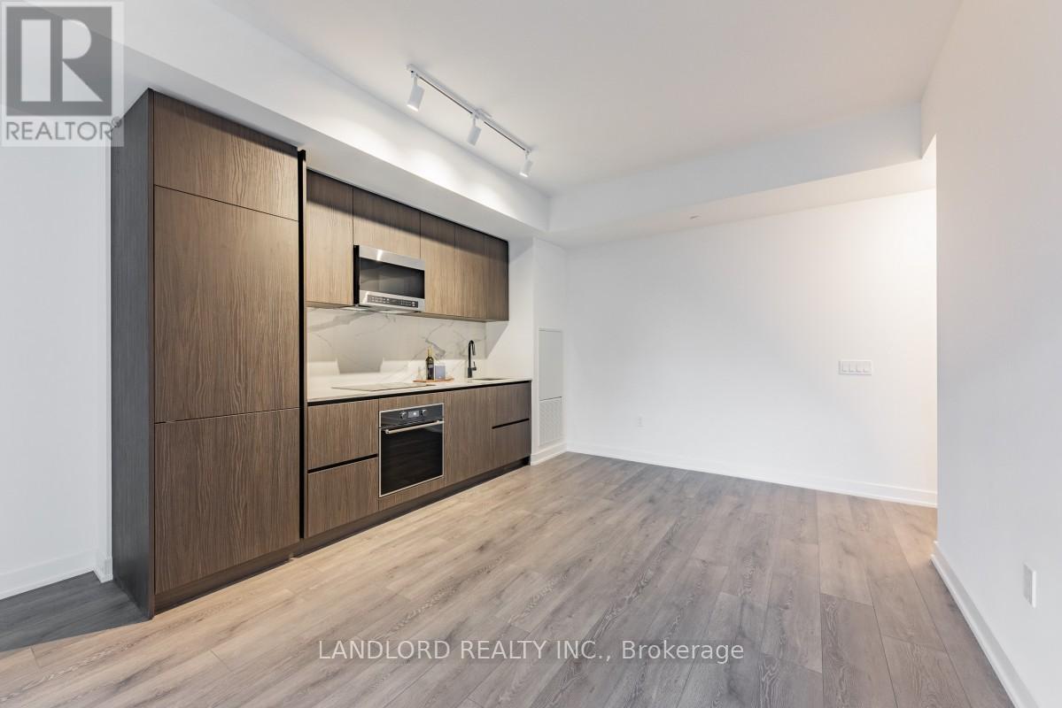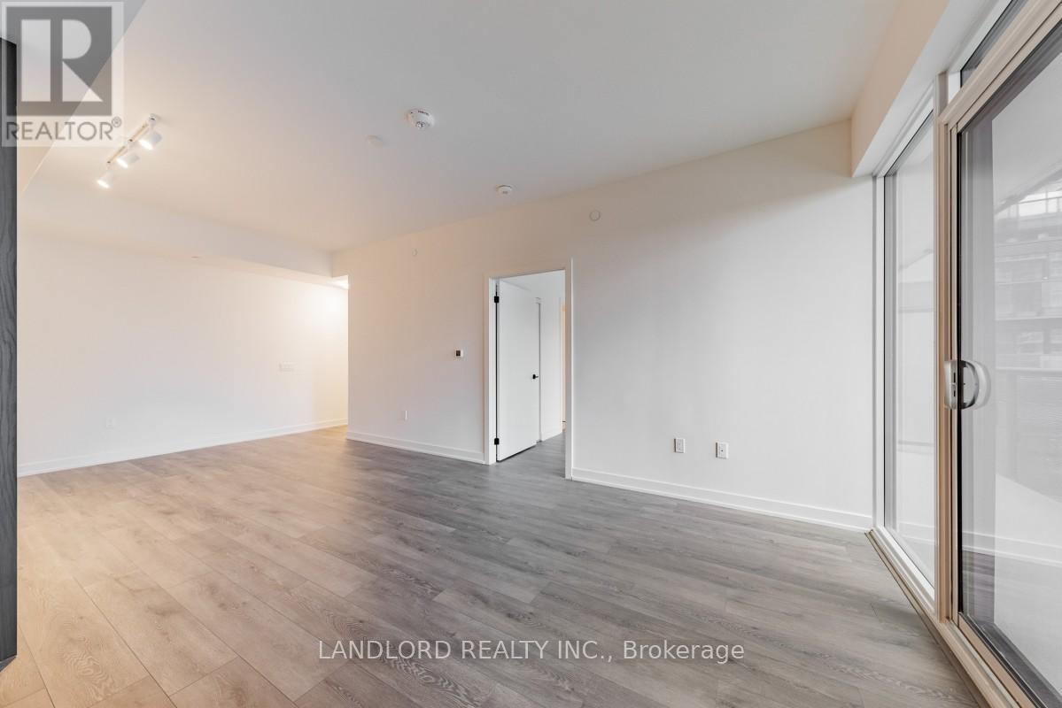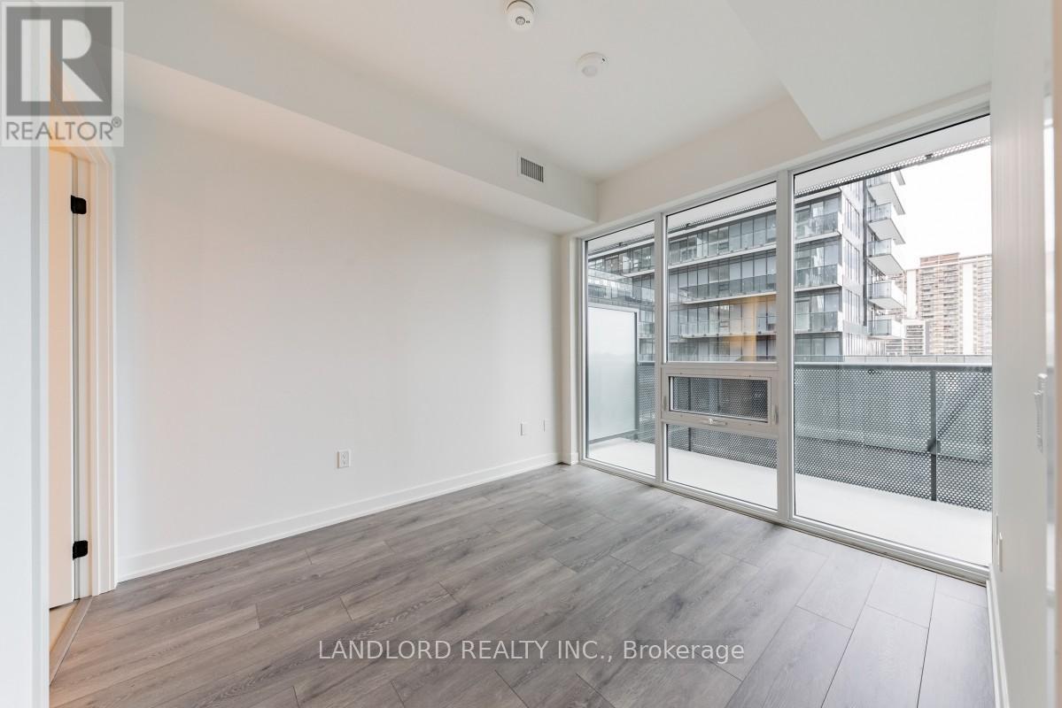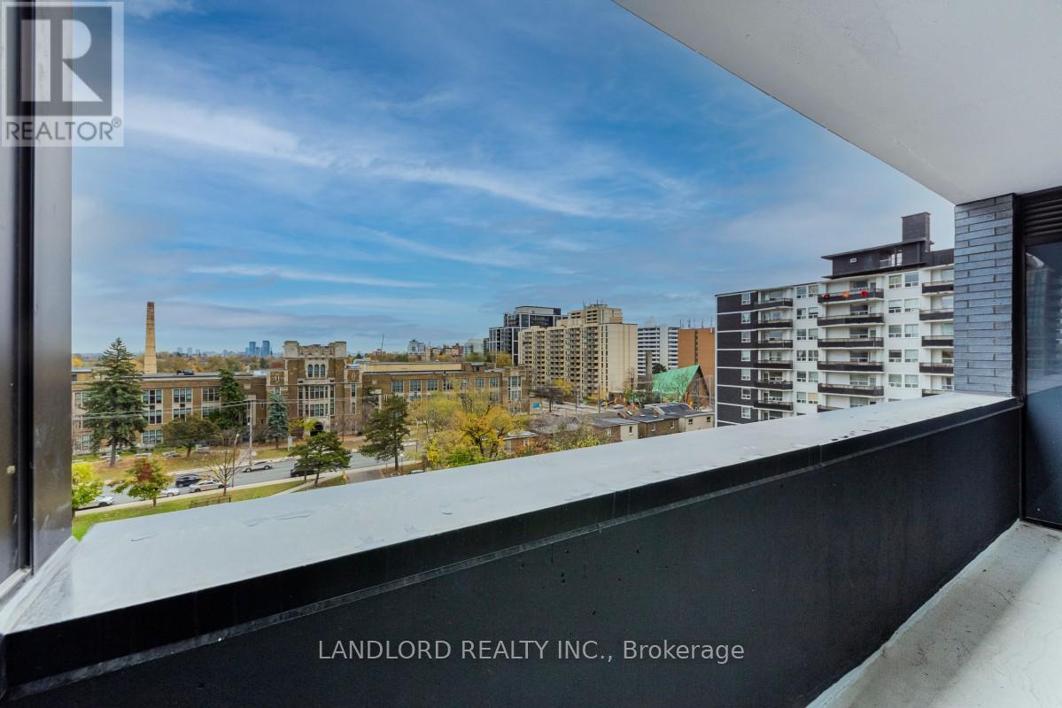710s - 127 Broadway Avenue Toronto, Ontario M4P 1V4
$3,600 Monthly
Be The First To Live In This Professionally Managed, Brand New 3 Bed, 2Bath Unit In The Highly Sought After Yonge & Eglinton Neighborhood. This Spacious, Open-Concept Home Boasts A Modern Kitchen With Integrated Appliances And Stone Countertops, Floor-To-Ceiling Windows For Abundant Natural Light, And An Oversized Balcony Accessible From The Living Room And Bedroom. The Primary Bedroom Features A Private 3-Piece Ensuite. Enjoy Premium Building Amenities, Including A Pet Spa, Yoga And Zen Garden, Fitness Studio, Sauna, And More! All This In A Prime Location Close To Restaurants, Transit, Shops, And More. A Must See! **** EXTRAS **** **Appliances: Fridge, Cooktop, B/I Oven, B/I Microwave, Dishwasher, Washer and Dryer ** Utilities: Heat Included, Hydro & Water Extra **Parking: 1 Spot Included **Locker: 1 Locker Included (id:58043)
Property Details
| MLS® Number | C11911823 |
| Property Type | Single Family |
| Community Name | Mount Pleasant West |
| CommunityFeatures | Pet Restrictions |
| Features | Balcony, Carpet Free |
| ParkingSpaceTotal | 1 |
| PoolType | Outdoor Pool |
Building
| BathroomTotal | 2 |
| BedroomsAboveGround | 3 |
| BedroomsTotal | 3 |
| Amenities | Exercise Centre, Party Room, Sauna, Visitor Parking, Storage - Locker |
| Appliances | Oven - Built-in, Range |
| CoolingType | Central Air Conditioning |
| ExteriorFinish | Concrete |
| FlooringType | Laminate |
| HeatingFuel | Natural Gas |
| HeatingType | Forced Air |
| SizeInterior | 899.9921 - 998.9921 Sqft |
| Type | Apartment |
Parking
| Underground |
Land
| Acreage | No |
Rooms
| Level | Type | Length | Width | Dimensions |
|---|---|---|---|---|
| Flat | Living Room | 3.93 m | 6.8 m | 3.93 m x 6.8 m |
| Flat | Dining Room | 3.93 m | 6.8 m | 3.93 m x 6.8 m |
| Flat | Kitchen | 3.93 m | 6.8 m | 3.93 m x 6.8 m |
| Flat | Primary Bedroom | 2.82 m | 3.22 m | 2.82 m x 3.22 m |
| Flat | Bedroom 2 | 2.79 m | 2.74 m | 2.79 m x 2.74 m |
| Flat | Bedroom 3 | 2.41 m | 2.36 m | 2.41 m x 2.36 m |
Interested?
Contact us for more information
Victoria Reid
Salesperson
515 Logan Ave
Toronto, Ontario M4K 3B3





