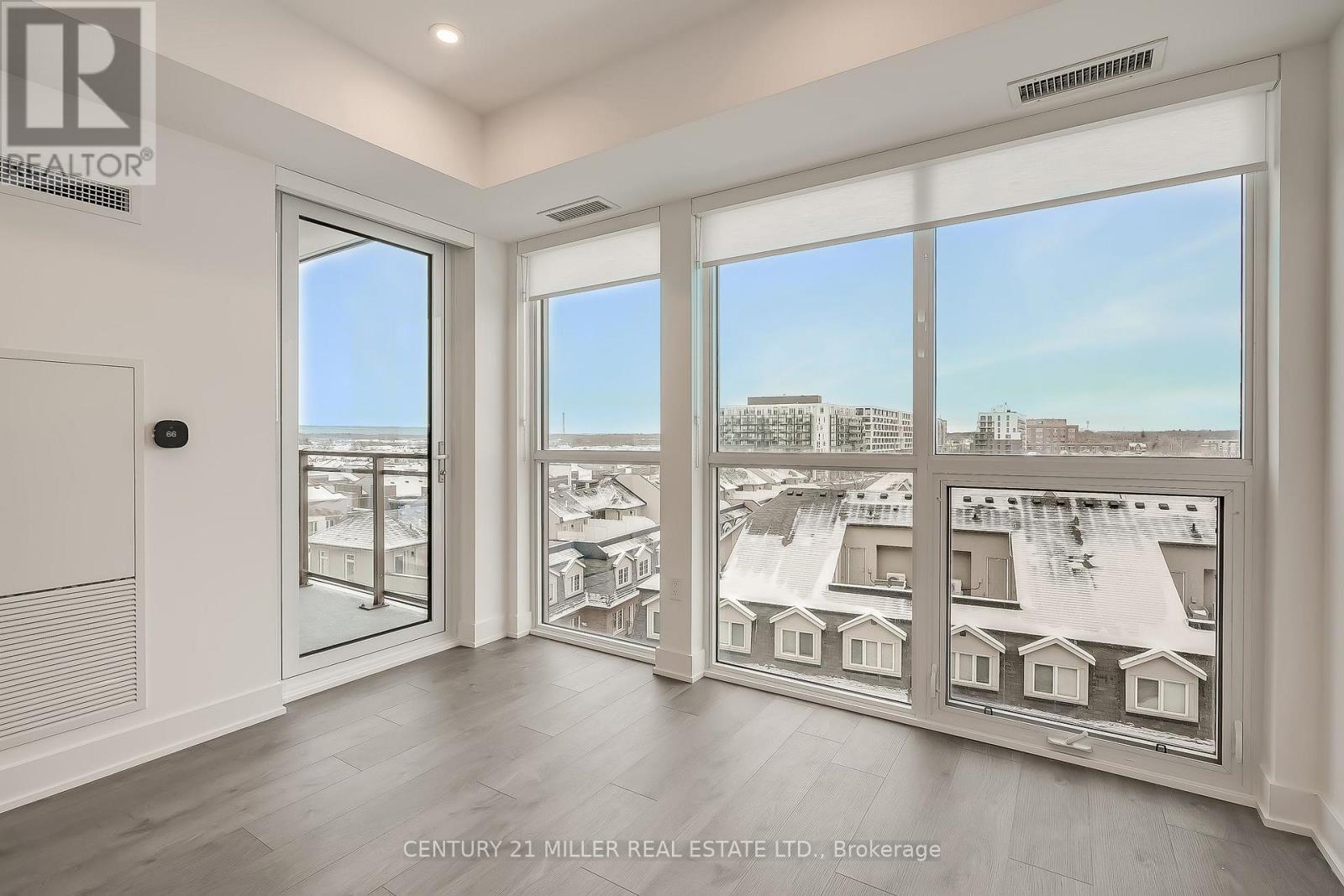713 - 2343 Khalsa Gate Oakville, Ontario L6M 5R6
$2,500 Monthly
Brand new luxury modern condo in West Oak Trails. FOR LEASE: 2 bedroom, 2 bath condo with in-suite laundry and open balcony in Oakvilles newest resort-style condo; Nuvo. Sitting on expansive 4.5 acres + adjacent to 200 km of trails, Nuvo offers an exciting mix of amenities within the building. On-site youll find unique offerings like a rooftop social lounge with adjacent indoor party facilities + cooking areas, rooftop resistance pool, fitness centre, basketball court, community gardens, car + pet wash stations, putting green, concierge and so much more. This is a unique offering nestled among creeks and trails, while minutes from local shopping, restaurants, schools, parks and easy highway access. *AAA Tenant* Rental application form, employment letter, credit report and references. First and last month. Utilities to be transferred to tenant prior to closing. Non-smokers please. (id:58043)
Property Details
| MLS® Number | W11933832 |
| Property Type | Single Family |
| Community Name | 1022 - WT West Oak Trails |
| AmenitiesNearBy | Hospital, Park, Schools |
| CommunicationType | High Speed Internet |
| CommunityFeatures | Pet Restrictions, Community Centre |
| Features | Conservation/green Belt, Balcony |
| ParkingSpaceTotal | 1 |
Building
| BathroomTotal | 2 |
| BedroomsAboveGround | 2 |
| BedroomsTotal | 2 |
| Amenities | Security/concierge, Exercise Centre, Recreation Centre, Party Room, Storage - Locker |
| Appliances | Dishwasher, Dryer, Microwave, Stove, Washer, Refrigerator |
| CoolingType | Central Air Conditioning |
| ExteriorFinish | Concrete |
| FireProtection | Alarm System |
| HeatingFuel | Natural Gas |
| HeatingType | Forced Air |
| SizeInterior | 699.9943 - 798.9932 Sqft |
| Type | Apartment |
Parking
| Underground |
Land
| Acreage | No |
| LandAmenities | Hospital, Park, Schools |
Rooms
| Level | Type | Length | Width | Dimensions |
|---|---|---|---|---|
| Main Level | Kitchen | 3.17 m | 3.38 m | 3.17 m x 3.38 m |
| Main Level | Living Room | 3.28 m | 3.05 m | 3.28 m x 3.05 m |
| Main Level | Primary Bedroom | 2.69 m | 3.61 m | 2.69 m x 3.61 m |
| Main Level | Bedroom 2 | 2.34 m | 3.28 m | 2.34 m x 3.28 m |
Interested?
Contact us for more information
Brad Miller
Broker
2400 Dundas St W Unit 6 #513
Mississauga, Ontario L5K 2R8
Kieran Mccourt
Salesperson
2400 Dundas St W Unit 6 #513
Mississauga, Ontario L5K 2R8
Murray Mckeage
Salesperson
2400 Dundas St W Unit 6 #513
Mississauga, Ontario L5K 2R8






















