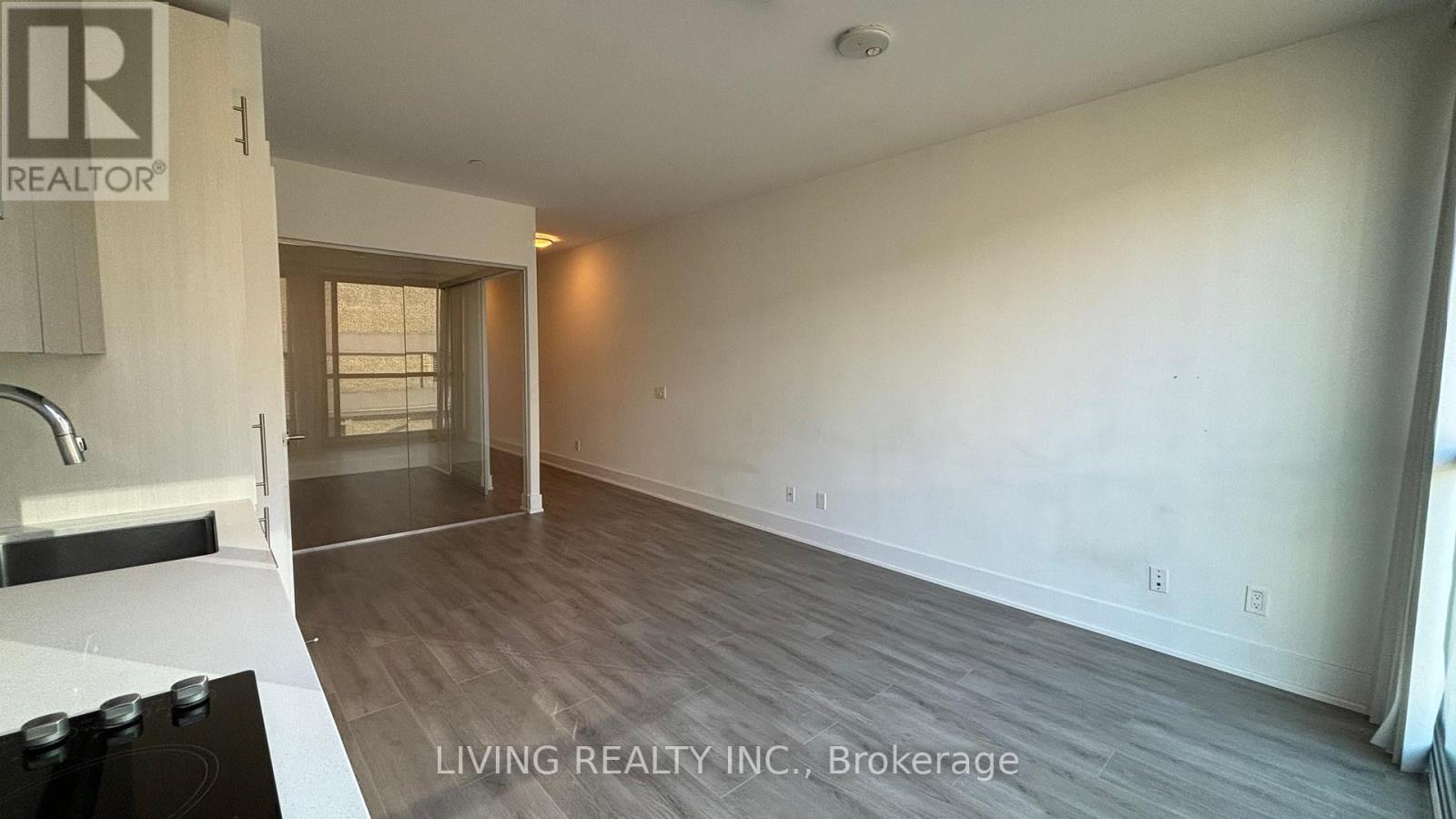713 - 403 Church Street Toronto, Ontario M4Y 0C9
$2,200 Monthly
Welcome To Tribute Communities Stanley Condo At Church & Carlton In A Prime Location In downtown Toronto. Featuring *1 Bedroom + Den 582sq.ft. *9' high smooth ceiling; Unit Has Floor-To-Ceiling & wall-to-wall Windows; *Sunfilled Unit; *Modern Open Concept Kitchen W/Integrated Appliances & under-mount sink, Cabinetry With Quartz Countertop ; * Brand New Laminate Flooring Through-Out; *Walk To Toronto Metropolitan University, UofT, College Subway Station, Eaton Centre, Dundas Square & Yonge St. next to Loblaws grocery store. Minutes to DVP. Smart amenities: 7/24 Concierge, Gym, Party Room, & more. Don't miss this opportunity to call it your new home. Property show well. Move-in ready. **** EXTRAS **** Existing Light Fixtures, Integrated Fridge & Dishwasher, Cook Top & Wall Oven, Front Loading Washer & Dryer, Window Coverings. Tenant pays hydro, water, thermal heating, and Tenant Content & Liability Insurance. (id:58043)
Property Details
| MLS® Number | C10286684 |
| Property Type | Single Family |
| Community Name | Church-Yonge Corridor |
| CommunityFeatures | Pet Restrictions |
| Features | Carpet Free |
Building
| BathroomTotal | 1 |
| BedroomsAboveGround | 1 |
| BedroomsBelowGround | 1 |
| BedroomsTotal | 2 |
| CoolingType | Central Air Conditioning |
| ExteriorFinish | Concrete |
| FlooringType | Laminate |
| HeatingFuel | Natural Gas |
| HeatingType | Forced Air |
| SizeInterior | 499.9955 - 598.9955 Sqft |
| Type | Apartment |
Land
| Acreage | No |
Rooms
| Level | Type | Length | Width | Dimensions |
|---|---|---|---|---|
| Flat | Living Room | 4.97 m | 3.85 m | 4.97 m x 3.85 m |
| Flat | Dining Room | 4.97 m | 3.85 m | 4.97 m x 3.85 m |
| Flat | Kitchen | 4.97 m | 3.85 m | 4.97 m x 3.85 m |
| Flat | Bedroom | 3.05 m | 2.89 m | 3.05 m x 2.89 m |
| Flat | Den | 2.09 m | 2.97 m | 2.09 m x 2.97 m |
| Flat | Foyer | Measurements not available |
Interested?
Contact us for more information
Helen Lee
Broker
735 Markland St. Unit 12 & 13
Markham, Ontario L6C 0G6


















