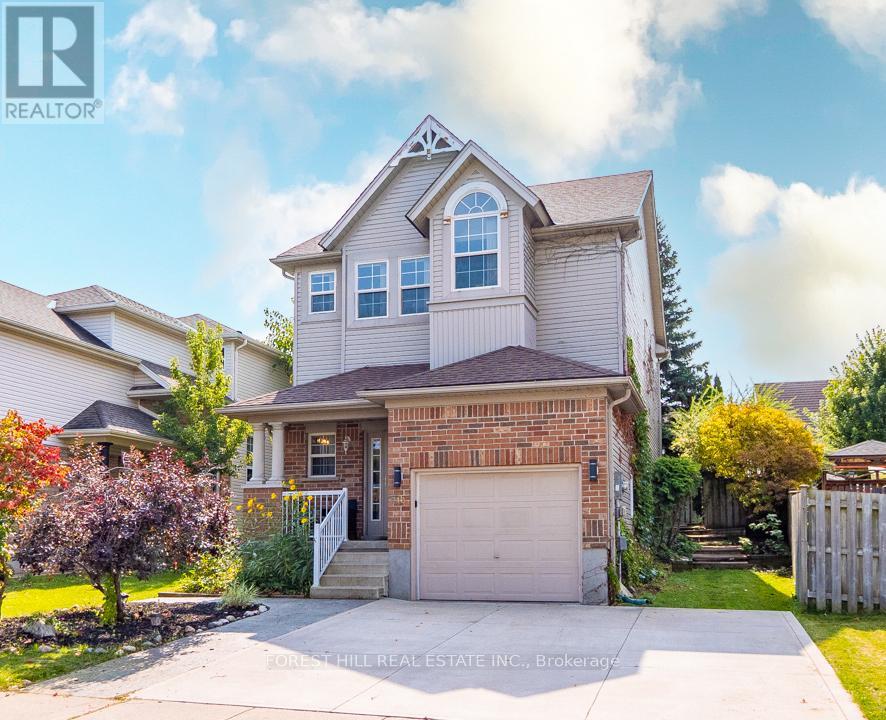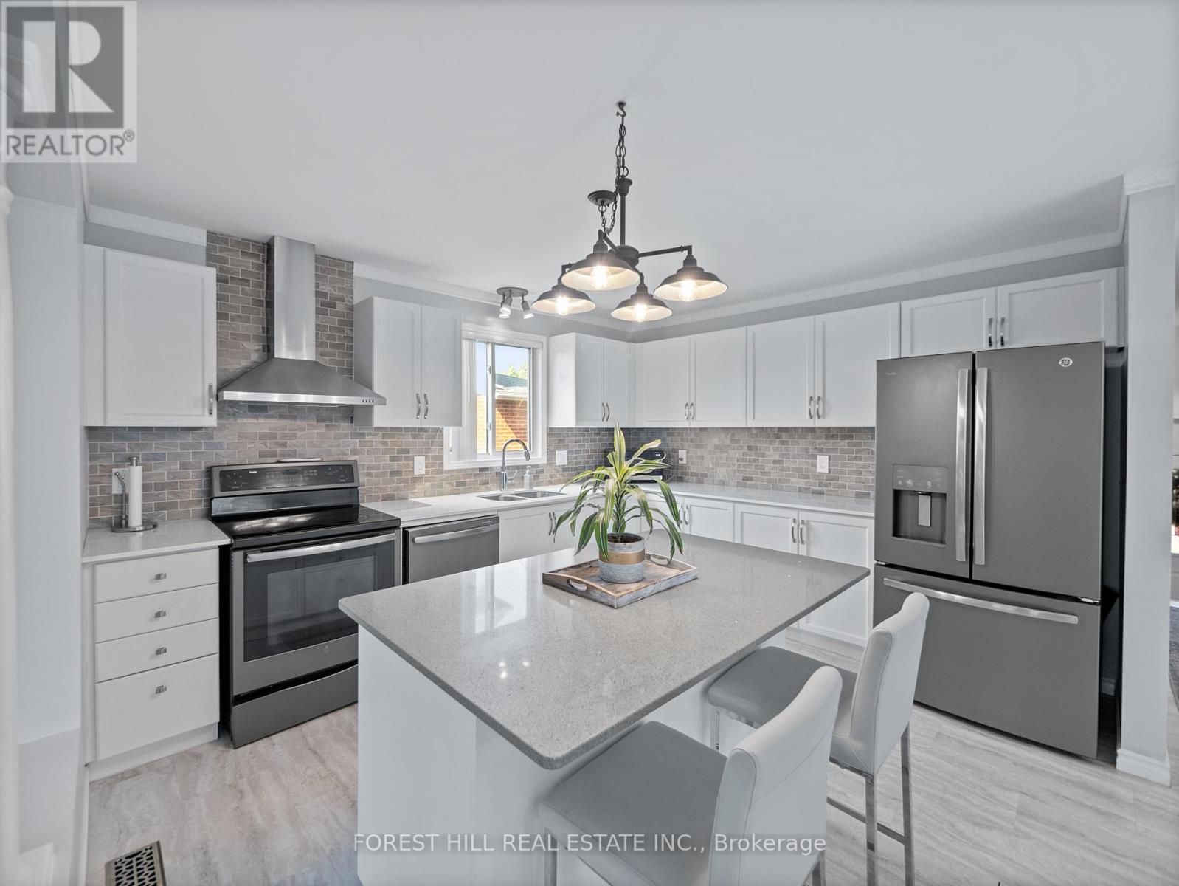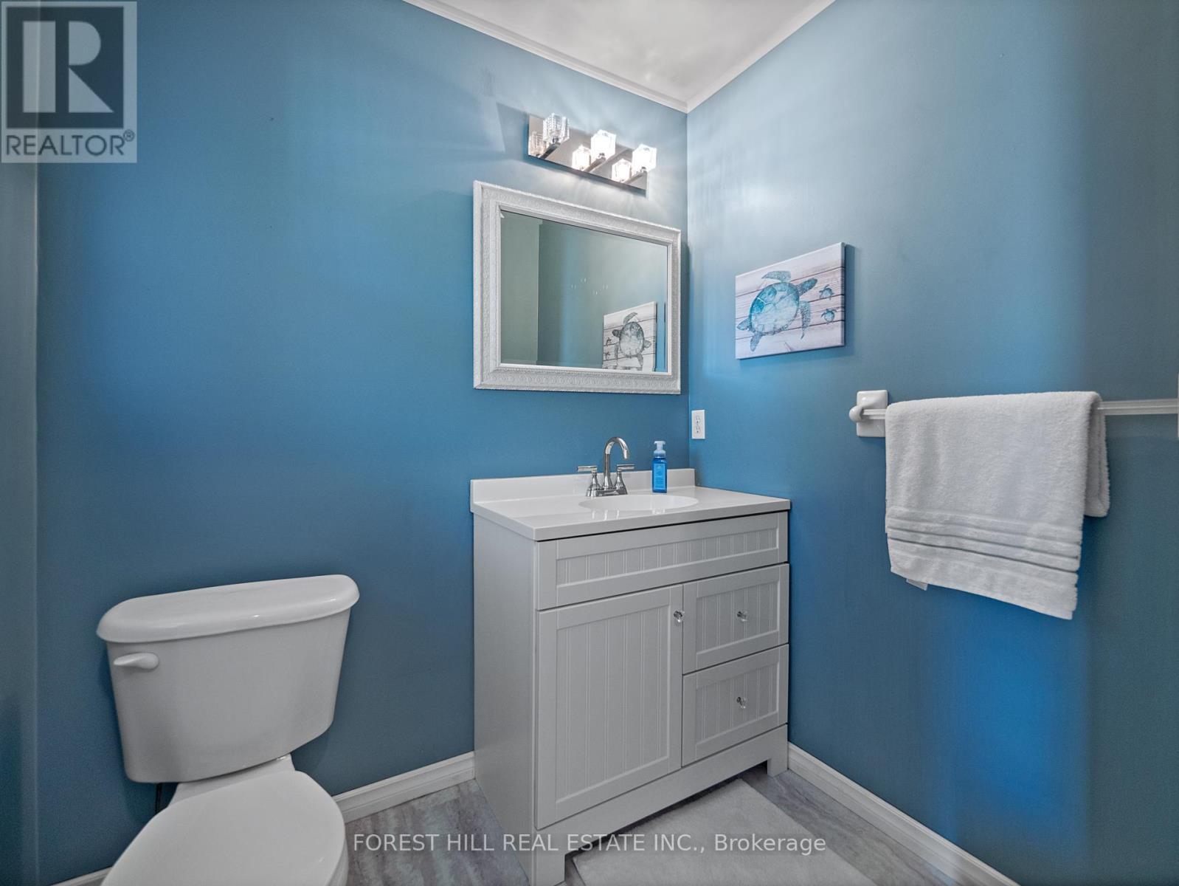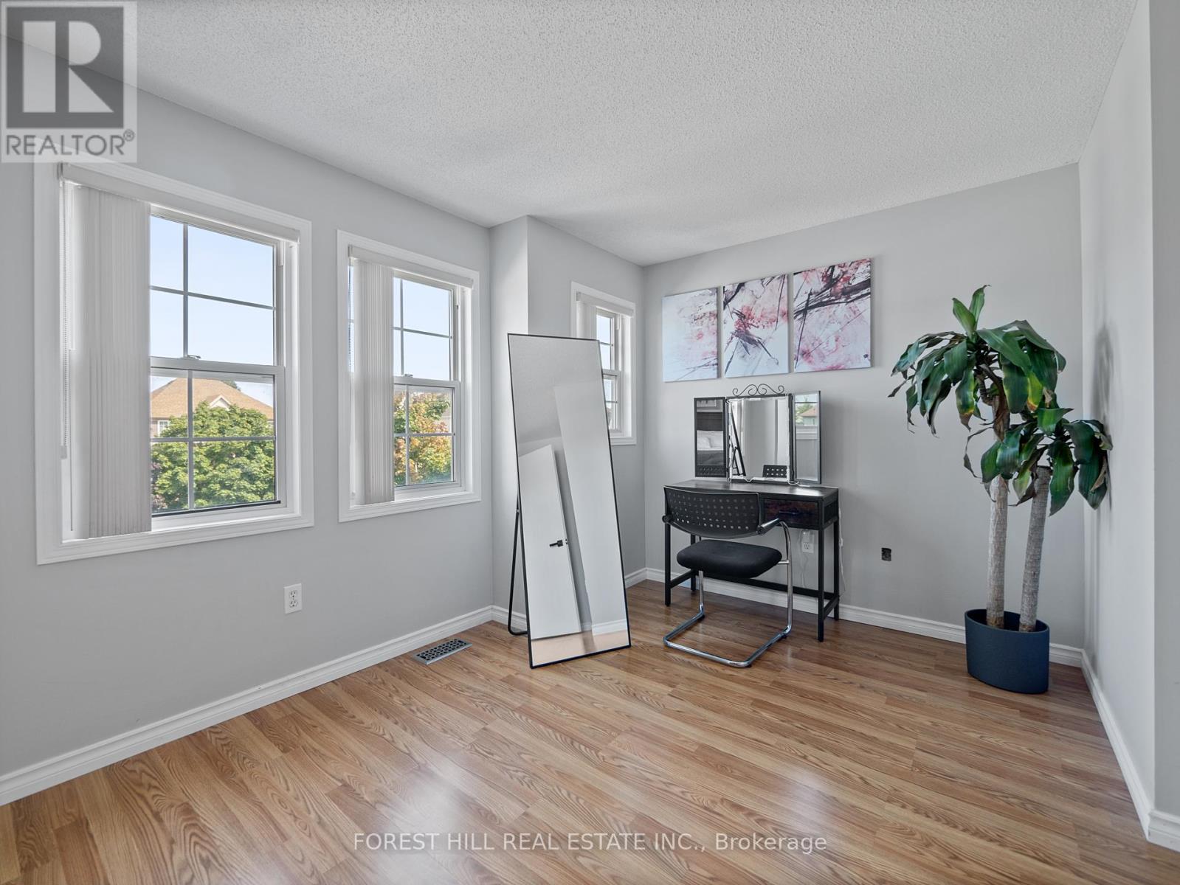713 Mortimer Drive Cambridge, Ontario N3H 5R5
$879,000
3 Bedroom 3 Bath Home Located In Cambridge's Highly Sought After Lang's Farm Neighbourhood! Modern Open Concept Layout Featuring An Updated Kitchen With Stainless Steel Appliances, Quartz Counters and Eat-In Dining Area. Large Living Room With Hardwood Floors and Walk-Out To Large Backyard. 2pc Bathroom on Main Level. Spacious and Bright Primary Bedroom With Walk-In Closet and Separate Sitting Area. Good Size 2nd & 3rd Bedrooms and Laundry Room on 2nd level . Finished Basement With Recreation Room and Wired For Speakers, 4th Bedroom/Office, 3-Pc Bath With Walk-In Shower. Large Mature Fenced Backyard Provides A Great Family Home with Space For Outdoor Activities. Conveniently Situated Near All Amenities, Including Shopping, Schools, And parks, With Easy Access To Highway 401, This Home Offers Both Comfort And Convenience. **** EXTRAS **** Furnace [2021]; Updated 2-Pc Bathroom. Upper Level Laundry Room; Interior Access To Garage Which Has Additional Storage Options. (id:58043)
Property Details
| MLS® Number | X9351240 |
| Property Type | Single Family |
| Neigbourhood | Preston |
| AmenitiesNearBy | Park, Public Transit, Schools |
| EquipmentType | Water Heater |
| ParkingSpaceTotal | 3 |
| RentalEquipmentType | Water Heater |
| Structure | Porch, Patio(s) |
Building
| BathroomTotal | 3 |
| BedroomsAboveGround | 3 |
| BedroomsTotal | 3 |
| Amenities | Fireplace(s) |
| Appliances | Water Softener, Garage Door Opener Remote(s), Dryer, Hood Fan, Hot Tub, Microwave, Refrigerator, Stove, Window Coverings |
| BasementDevelopment | Finished |
| BasementType | N/a (finished) |
| ConstructionStyleAttachment | Detached |
| CoolingType | Central Air Conditioning |
| ExteriorFinish | Brick, Vinyl Siding |
| FireplacePresent | Yes |
| FireplaceTotal | 1 |
| FlooringType | Hardwood, Carpeted |
| FoundationType | Unknown |
| HalfBathTotal | 1 |
| HeatingFuel | Natural Gas |
| HeatingType | Forced Air |
| StoriesTotal | 2 |
| Type | House |
| UtilityWater | Municipal Water |
Parking
| Attached Garage |
Land
| Acreage | No |
| LandAmenities | Park, Public Transit, Schools |
| Sewer | Sanitary Sewer |
| SizeDepth | 111 Ft ,9 In |
| SizeFrontage | 39 Ft ,4 In |
| SizeIrregular | 39.37 X 111.75 Ft |
| SizeTotalText | 39.37 X 111.75 Ft |
Rooms
| Level | Type | Length | Width | Dimensions |
|---|---|---|---|---|
| Second Level | Primary Bedroom | 6.55 m | 4.98 m | 6.55 m x 4.98 m |
| Second Level | Bedroom 2 | 3.51 m | 3.25 m | 3.51 m x 3.25 m |
| Second Level | Bedroom 3 | 3.51 m | 3.2 m | 3.51 m x 3.2 m |
| Basement | Recreational, Games Room | 4.39 m | 4.27 m | 4.39 m x 4.27 m |
| Basement | Office | 3.23 m | 2.64 m | 3.23 m x 2.64 m |
| Main Level | Living Room | 6.53 m | 3.76 m | 6.53 m x 3.76 m |
| Main Level | Kitchen | 3.96 m | 3.43 m | 3.96 m x 3.43 m |
| Main Level | Eating Area | 3.02 m | 1.88 m | 3.02 m x 1.88 m |
https://www.realtor.ca/real-estate/27419175/713-mortimer-drive-cambridge
Interested?
Contact us for more information
David Mosley
Broker
441 Spadina Road
Toronto, Ontario M5P 2W3
Cody Dundas
Salesperson
441 Spadina Road
Toronto, Ontario M5P 2W3
































