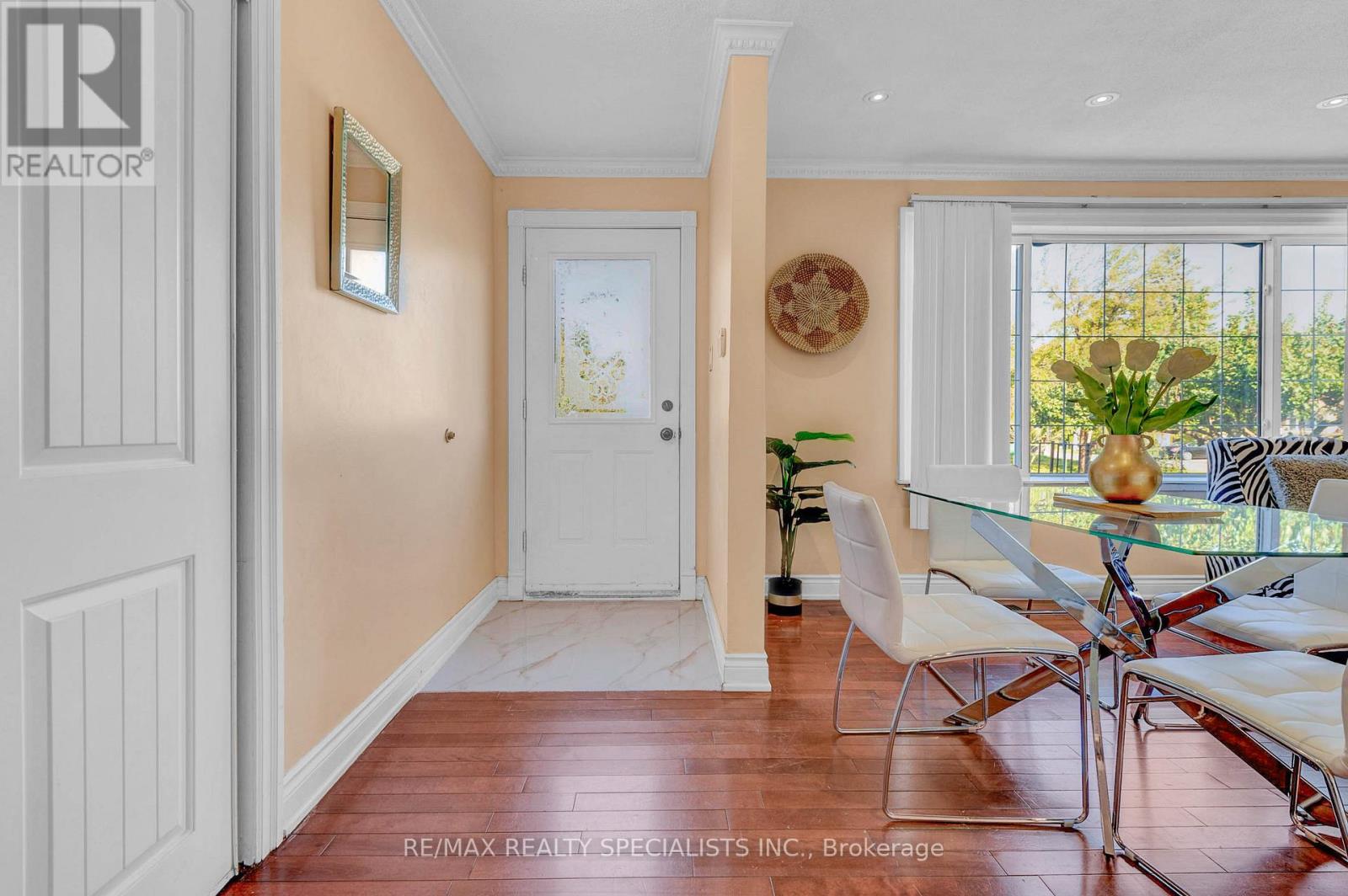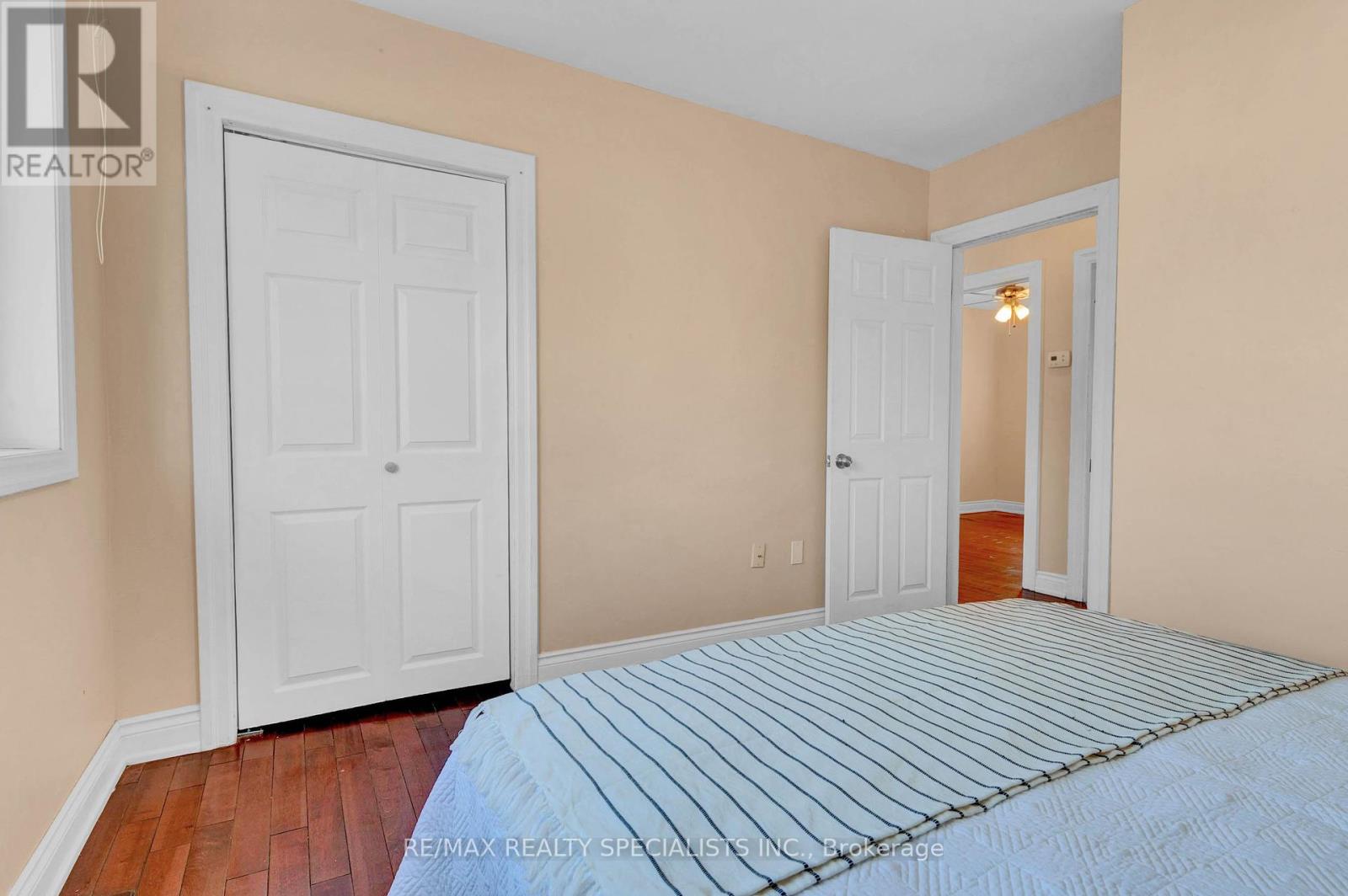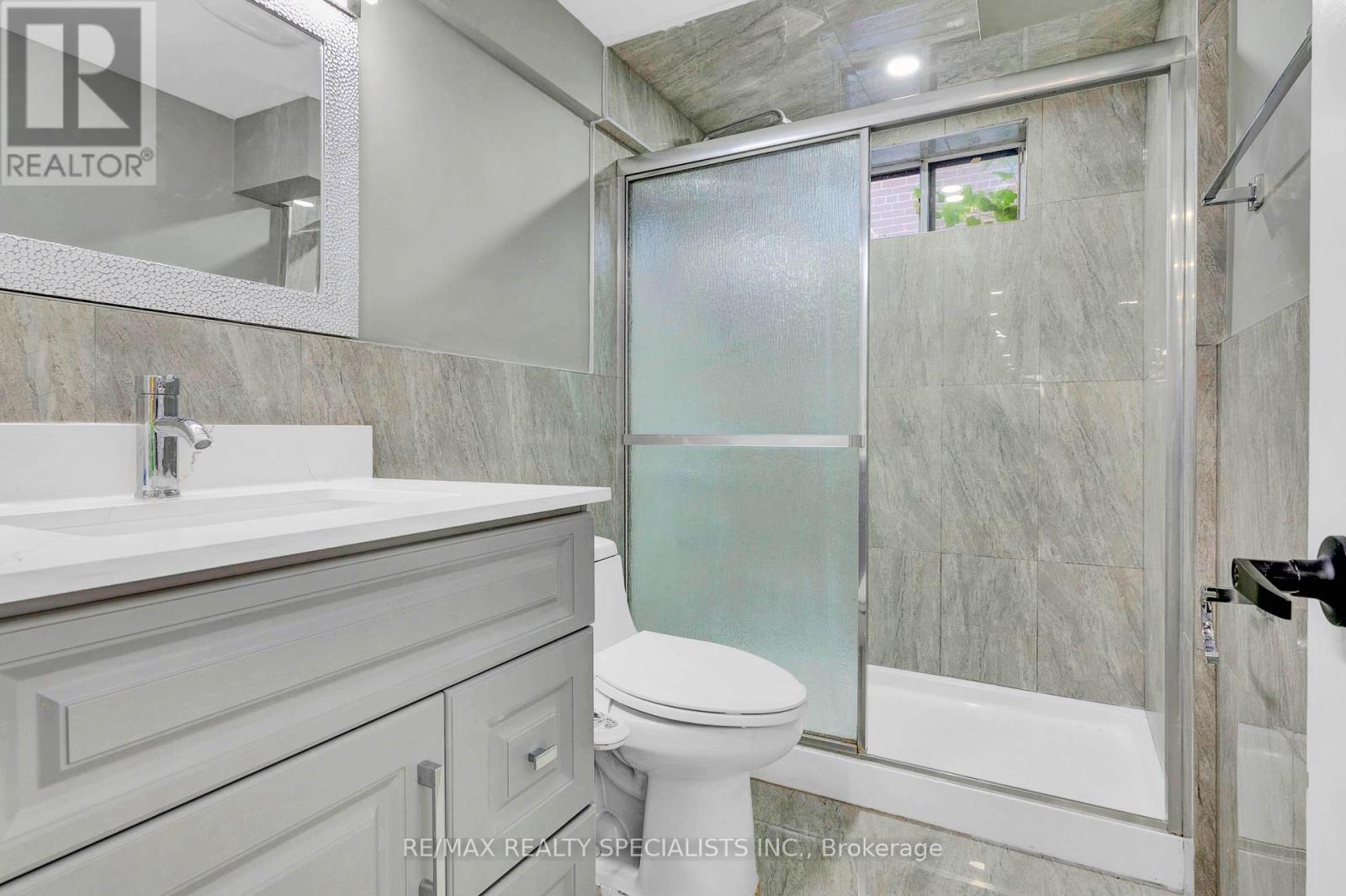7132 Honeysuckle Avenue Mississauga, Ontario L4T 2R2
$1,019,000
This stunning, fully renovated 3-bedroom home offers modern luxury and thoughtful design in every detail. The sleek, contemporary kitchen is equipped with custom cabinetry, top-tier stainless steel appliances, a stylish glass backsplash, and striking powder stone tile. The bright, open-concept living area is illuminated by energy-efficient windows, complemented by rich flooring on the main level. Every element has been upgraded, from doors and closets to hardware, with elegant crown moulding and 5"" baseboards adding sophistication throughout. Conveniently situated near major highways, excellent schools, public transit, Pearson Airport, and vibrant shopping districts, this home seamlessly combines upscale living with prime location. (id:58043)
Open House
This property has open houses!
2:00 pm
Ends at:4:00 pm
2:00 pm
Ends at:4:00 pm
Property Details
| MLS® Number | W9387717 |
| Property Type | Single Family |
| Neigbourhood | Ridgewood |
| Community Name | Malton |
| AmenitiesNearBy | Park, Place Of Worship, Public Transit |
| Features | Flat Site |
| ParkingSpaceTotal | 6 |
Building
| BathroomTotal | 2 |
| BedroomsAboveGround | 3 |
| BedroomsBelowGround | 2 |
| BedroomsTotal | 5 |
| Appliances | Dryer, Refrigerator, Stove, Washer, Window Coverings |
| ArchitecturalStyle | Bungalow |
| BasementDevelopment | Finished |
| BasementFeatures | Apartment In Basement |
| BasementType | N/a (finished) |
| ConstructionStyleAttachment | Detached |
| CoolingType | Central Air Conditioning |
| ExteriorFinish | Brick |
| FlooringType | Laminate, Ceramic |
| FoundationType | Concrete |
| HeatingFuel | Natural Gas |
| HeatingType | Forced Air |
| StoriesTotal | 1 |
| Type | House |
| UtilityWater | Municipal Water |
Land
| Acreage | No |
| LandAmenities | Park, Place Of Worship, Public Transit |
| Sewer | Sanitary Sewer |
| SizeDepth | 125 Ft ,9 In |
| SizeFrontage | 50 Ft ,3 In |
| SizeIrregular | 50.33 X 125.75 Ft |
| SizeTotalText | 50.33 X 125.75 Ft|under 1/2 Acre |
| ZoningDescription | Residential |
Rooms
| Level | Type | Length | Width | Dimensions |
|---|---|---|---|---|
| Basement | Dining Room | 2.74 m | 4.47 m | 2.74 m x 4.47 m |
| Basement | Kitchen | 2.94 m | 3.25 m | 2.94 m x 3.25 m |
| Basement | Bedroom 4 | 3.1 m | 3.2 m | 3.1 m x 3.2 m |
| Basement | Bedroom 5 | 2.99 m | 4.29 m | 2.99 m x 4.29 m |
| Basement | Living Room | 3.58 m | 4.47 m | 3.58 m x 4.47 m |
| Main Level | Living Room | 6.4 m | 4.72 m | 6.4 m x 4.72 m |
| Main Level | Dining Room | 6.4 m | 4.72 m | 6.4 m x 4.72 m |
| Main Level | Kitchen | 3.35 m | 3.66 m | 3.35 m x 3.66 m |
| Main Level | Primary Bedroom | 3.05 m | 3.66 m | 3.05 m x 3.66 m |
| Main Level | Bedroom 2 | 2.89 m | 3.35 m | 2.89 m x 3.35 m |
| Main Level | Bedroom 3 | 2.59 m | 3.35 m | 2.59 m x 3.35 m |
https://www.realtor.ca/real-estate/27518118/7132-honeysuckle-avenue-mississauga-malton-malton
Interested?
Contact us for more information
Neetu Mann
Salesperson
16069 Airport Road Unit 1
Caledon East, Ontario L7C 1G4







































