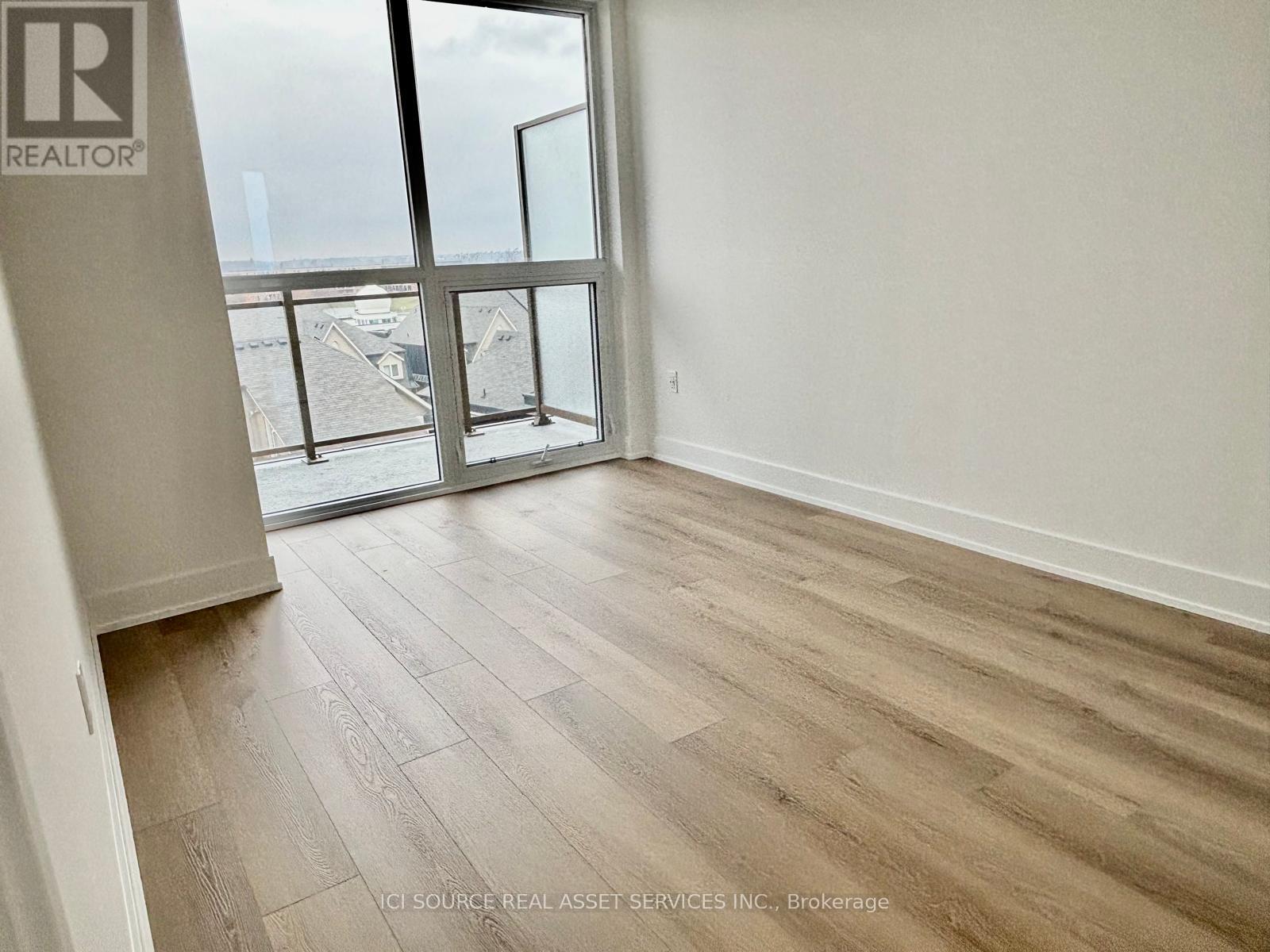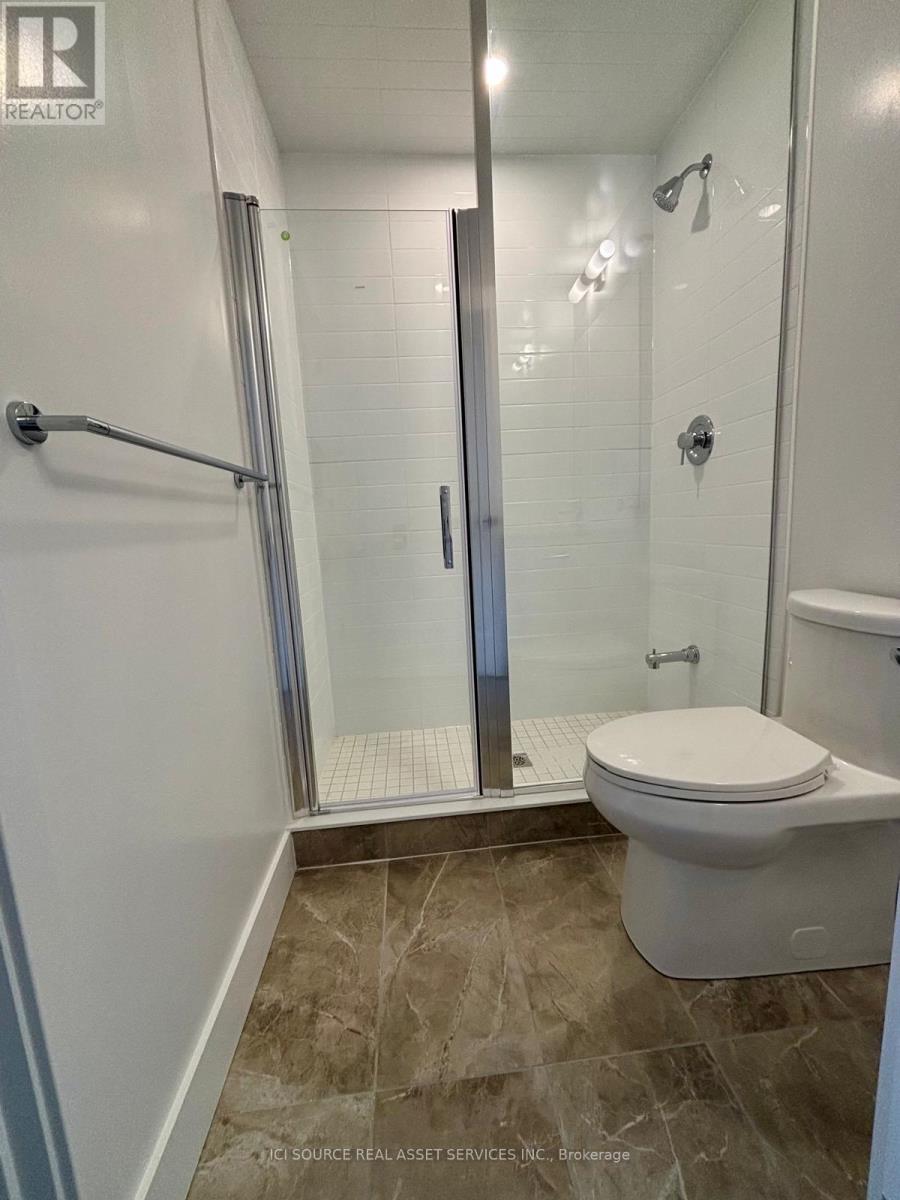2 Bedroom
2 Bathroom
699.9943 - 798.9932 sqft
Outdoor Pool
Central Air Conditioning
Forced Air
$2,550 Monthly
Welcome to this stunning, never lived in 2 bedroom, 2 bathroom condo on the 7th floor (just below the top floor) offers 700 sqft of thoughtfully designed living space with 9' ceilings and uninterrupted, breath taking views from the balcony, with no buildings or homes facing the unit. Located in the sought-after neighborhoods of Westmount and Upper Glen Abbey, this bright, open-layout home is bathed in natural light. The open-concept kitchen, dining, and living areas feature stainless steel appliances, upgraded quartz countertops, recessed pot lights, and smart home technology, including keyless entry and an Ecobee thermostat with Alexa. The primary bedroom boasts a private ensuite with a glass standup shower, and both bathrooms feature upgraded Euro-style vanity cabinets and quartz countertops. Durable laminate flooring throughout adds a sleek touch. This unit includes underground parking, a locker, and access to NUVO's resort-style amenities: a roof top pool and lounge, fitness center. **** EXTRAS **** Includes 1 covered parking, 1 locker and 1year free internet, 24hrs. Concierge, Gym, Party Room, Swimming pool, Pet wash station, Rooftop Courtyard with BBQ.*For Additional Property Details Click The Brochure Icon Below* (id:58043)
Property Details
|
MLS® Number
|
W11900172 |
|
Property Type
|
Single Family |
|
Community Name
|
West Oak Trails |
|
CommunityFeatures
|
Pets Not Allowed |
|
Features
|
Balcony, In Suite Laundry |
|
ParkingSpaceTotal
|
1 |
|
PoolType
|
Outdoor Pool |
Building
|
BathroomTotal
|
2 |
|
BedroomsAboveGround
|
2 |
|
BedroomsTotal
|
2 |
|
Amenities
|
Security/concierge, Exercise Centre, Party Room, Storage - Locker |
|
Appliances
|
Dishwasher, Dryer, Refrigerator, Stove, Washer, Window Coverings |
|
CoolingType
|
Central Air Conditioning |
|
ExteriorFinish
|
Brick |
|
HeatingFuel
|
Natural Gas |
|
HeatingType
|
Forced Air |
|
SizeInterior
|
699.9943 - 798.9932 Sqft |
|
Type
|
Apartment |
Parking
Land
Rooms
| Level |
Type |
Length |
Width |
Dimensions |
|
Main Level |
Living Room |
3.35 m |
3.05 m |
3.35 m x 3.05 m |
|
Main Level |
Bedroom |
2.74 m |
3.66 m |
2.74 m x 3.66 m |
|
Main Level |
Bedroom 2 |
2.28 m |
3.33 m |
2.28 m x 3.33 m |
|
Main Level |
Kitchen |
3.25 m |
3.38 m |
3.25 m x 3.38 m |
https://www.realtor.ca/real-estate/27752877/714-2343-khalsa-gate-oakville-west-oak-trails-west-oak-trails





















