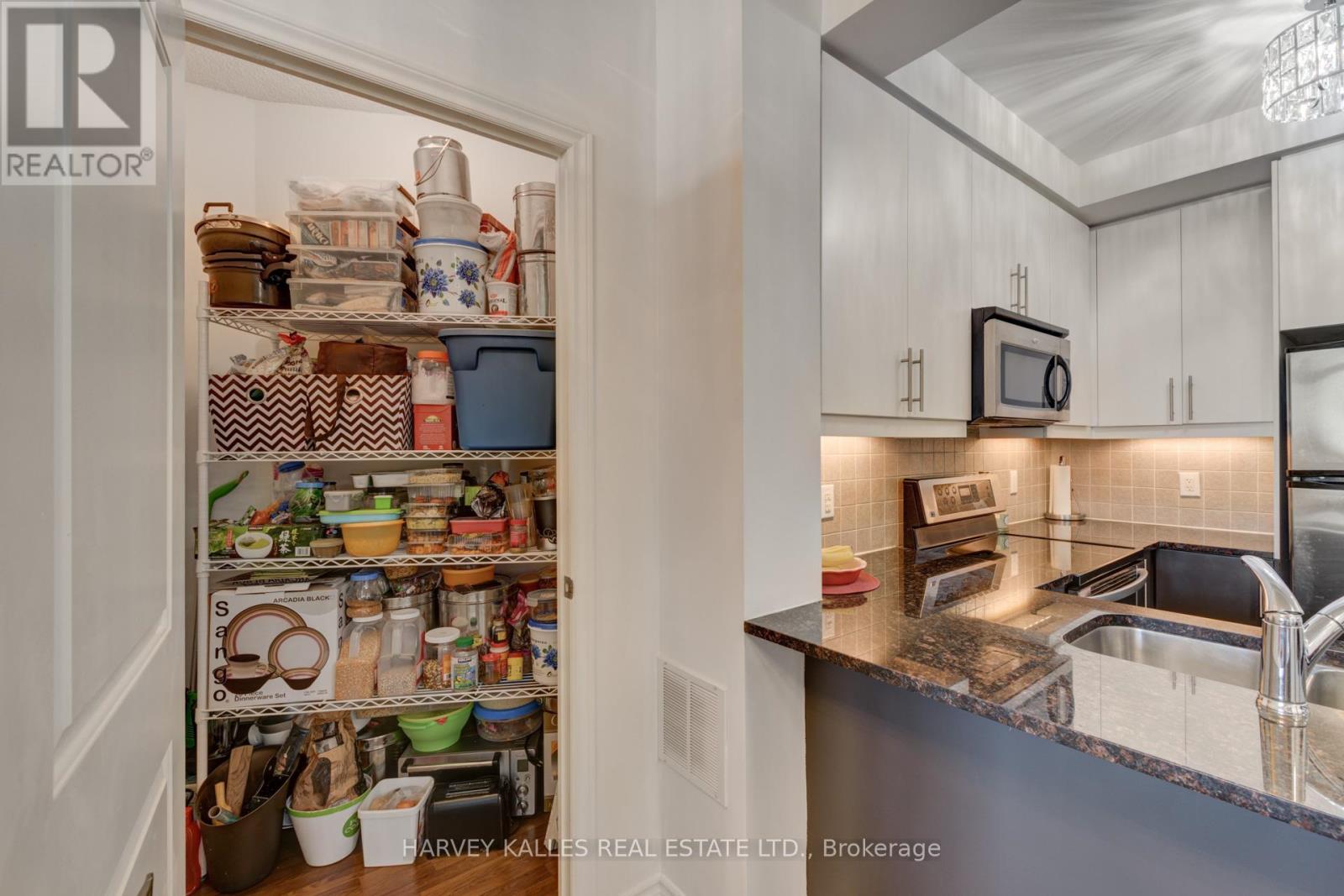714 - 9235 Jane Street Vaughan, Ontario L6A 0J8
$2,798 Monthly
W-o-W welcome to this Updated Two Bedroom + Den Condo: Over 880 Sq.Ft ( Inc. Balcony) of OpenConcept Living Space. Fit for young family or professional. Granite Countertops, StainlessSteel Appliances, Updated Floors throughout, new light fixtures, rare Ensuite Locker/pantryfor extra storage, North Facing Clear view on your 110 sq. ft balcony... Don't miss this one. **** EXTRAS **** Fantastic management, gym room, huge party room, meeting and games room, security andconcierge, one parking spot and locker. Seconds to major highways and tons of amenities. (id:58043)
Property Details
| MLS® Number | N11949294 |
| Property Type | Single Family |
| Community Name | Maple |
| AmenitiesNearBy | Park, Place Of Worship, Public Transit, Schools |
| CommunityFeatures | Pet Restrictions |
| Features | Flat Site, Balcony |
| ParkingSpaceTotal | 1 |
| ViewType | View |
Building
| BathroomTotal | 1 |
| BedroomsAboveGround | 2 |
| BedroomsTotal | 2 |
| Amenities | Security/concierge, Exercise Centre, Party Room, Visitor Parking, Storage - Locker |
| CoolingType | Central Air Conditioning |
| ExteriorFinish | Concrete, Stone |
| FlooringType | Laminate |
| FoundationType | Concrete |
| HeatingFuel | Natural Gas |
| HeatingType | Forced Air |
| SizeInterior | 699.9943 - 798.9932 Sqft |
| Type | Apartment |
Parking
| Underground |
Land
| Acreage | No |
| LandAmenities | Park, Place Of Worship, Public Transit, Schools |
Rooms
| Level | Type | Length | Width | Dimensions |
|---|---|---|---|---|
| Flat | Living Room | 3.23 m | 4.65 m | 3.23 m x 4.65 m |
| Flat | Dining Room | 3.23 m | 4.65 m | 3.23 m x 4.65 m |
| Flat | Kitchen | 2.99 m | 3.77 m | 2.99 m x 3.77 m |
| Flat | Primary Bedroom | 3.45 m | 4.27 m | 3.45 m x 4.27 m |
| Flat | Bedroom 2 | 3.11 m | 2.92 m | 3.11 m x 2.92 m |
| Flat | Den | 1.4 m | 3.37 m | 1.4 m x 3.37 m |
https://www.realtor.ca/real-estate/27862944/714-9235-jane-street-vaughan-maple-maple
Interested?
Contact us for more information
Frank Fallico
Broker
2316 Bloor Street West
Toronto, Ontario M6S 1P2






























