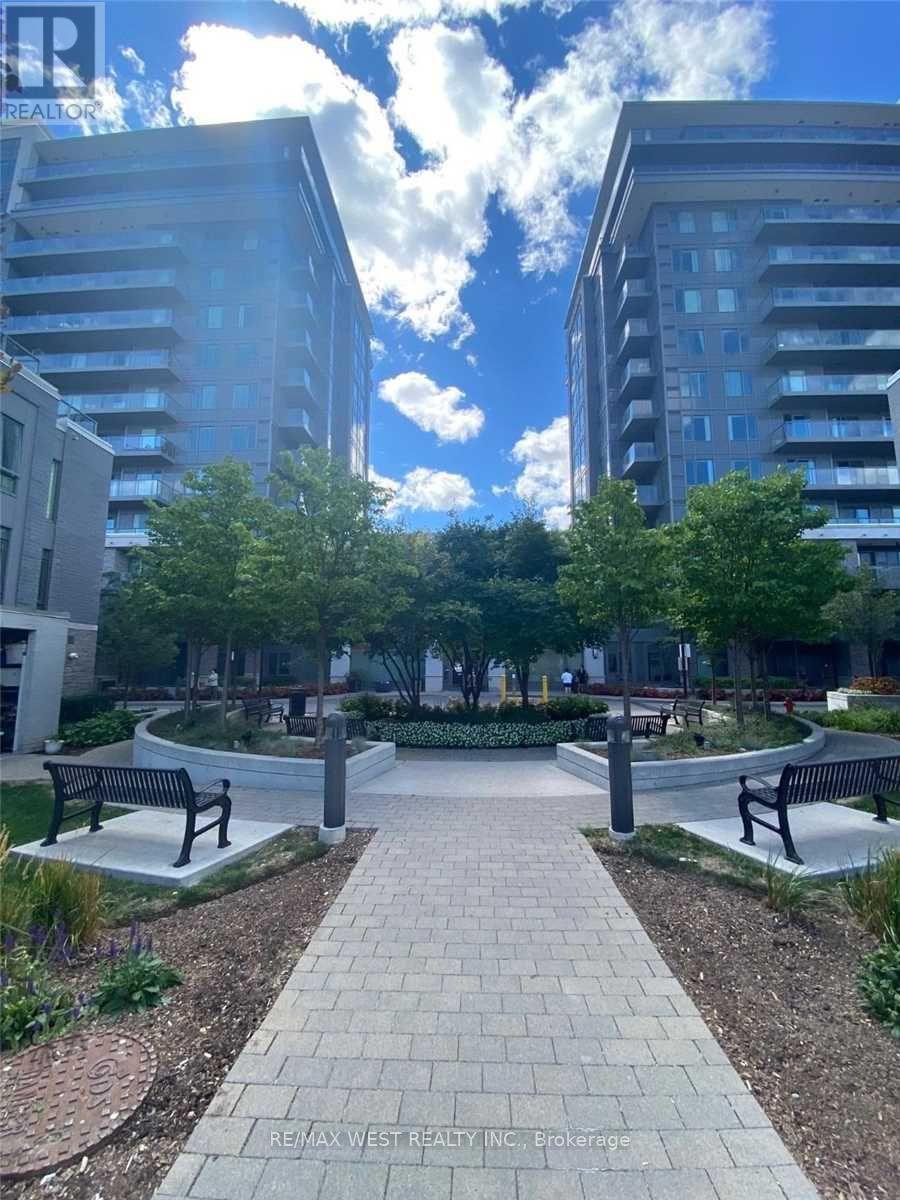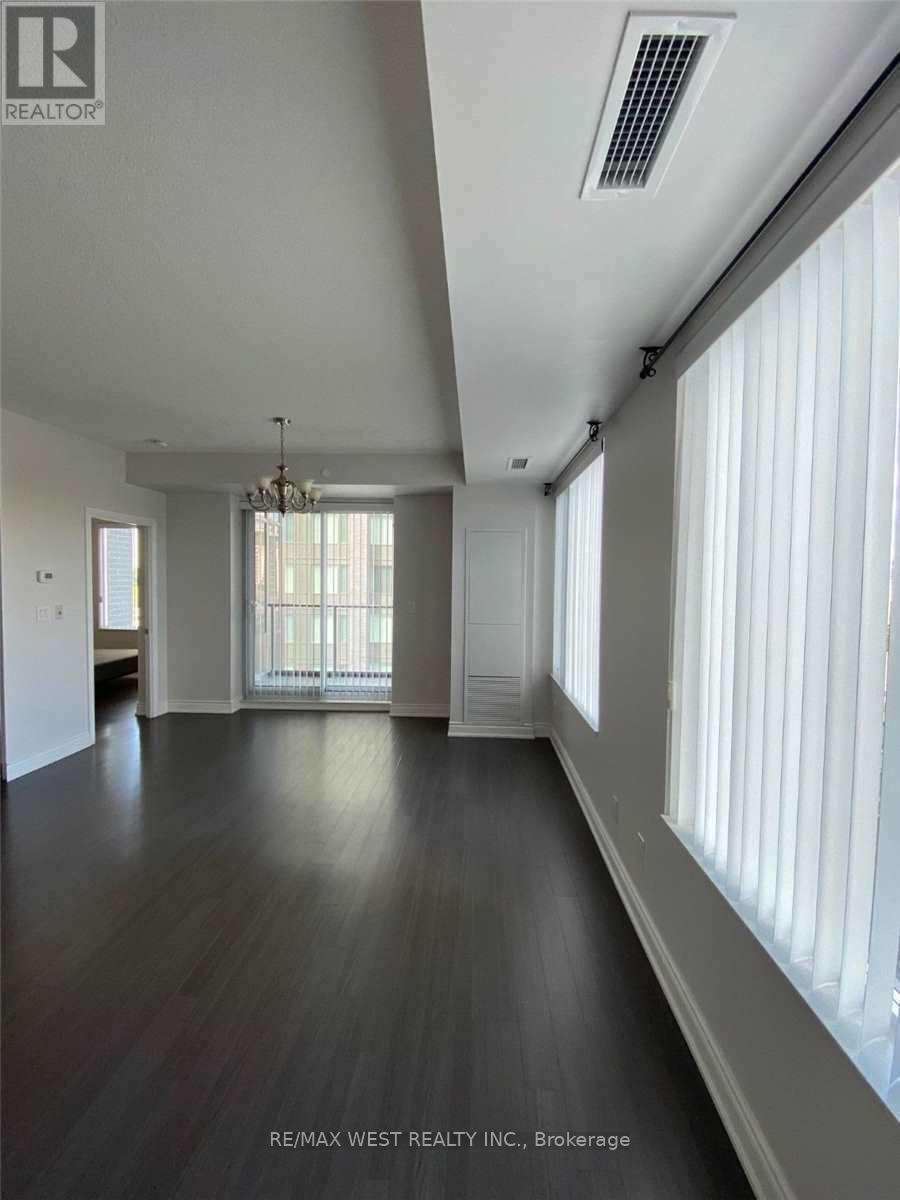716 - 325 South Park Road Markham, Ontario L3T 0B8
$3,100 Monthly
Clean, Bright and Spacious 2 Bedroom Corner Unit with1059 Sqft of Living Space. Functional Floor Plan, Featuring Wood Floors & 9 Ft Ceilings, a Modern Kitchen with a Centre Island and Granite Countertops, Open Concept Living & Dining Rooms, Huge Master Bedroom with Ensuite Bathroom, an Open Balcony with North West Views & Parking is Included. Superb Amenities: Pool, Gym, Party Room, Guest Suites, Concierge, Visitors Parking. Convenient Location...Minutes to Hwy 404, 407 & Hwy 7, Short Walk to Via, Schools, Shopping and Parks. (id:58043)
Property Details
| MLS® Number | N11822358 |
| Property Type | Single Family |
| Community Name | Commerce Valley |
| CommunityFeatures | Pets Not Allowed |
| Features | Balcony, Carpet Free |
| ParkingSpaceTotal | 1 |
Building
| BathroomTotal | 2 |
| BedroomsAboveGround | 2 |
| BedroomsTotal | 2 |
| Appliances | Blinds, Dishwasher, Dryer, Microwave, Refrigerator, Stove, Washer |
| CoolingType | Central Air Conditioning |
| ExteriorFinish | Concrete |
| FlooringType | Hardwood, Ceramic |
| HeatingFuel | Natural Gas |
| HeatingType | Heat Pump |
| SizeInterior | 999.992 - 1198.9898 Sqft |
| Type | Apartment |
Parking
| Underground |
Land
| Acreage | No |
Rooms
| Level | Type | Length | Width | Dimensions |
|---|---|---|---|---|
| Main Level | Living Room | 5.85 m | 4.24 m | 5.85 m x 4.24 m |
| Main Level | Dining Room | 5.85 m | 4.24 m | 5.85 m x 4.24 m |
| Main Level | Kitchen | 3.29 m | 3.08 m | 3.29 m x 3.08 m |
| Main Level | Primary Bedroom | 4.79 m | 3.08 m | 4.79 m x 3.08 m |
| Main Level | Bedroom 2 | 3.81 m | 2.87 m | 3.81 m x 2.87 m |
Interested?
Contact us for more information
Sonia Wong
Salesperson
1678 Bloor St., West
Toronto, Ontario M6P 1A9
Sandra Wong
Broker
1678 Bloor St., West
Toronto, Ontario M6P 1A9

















