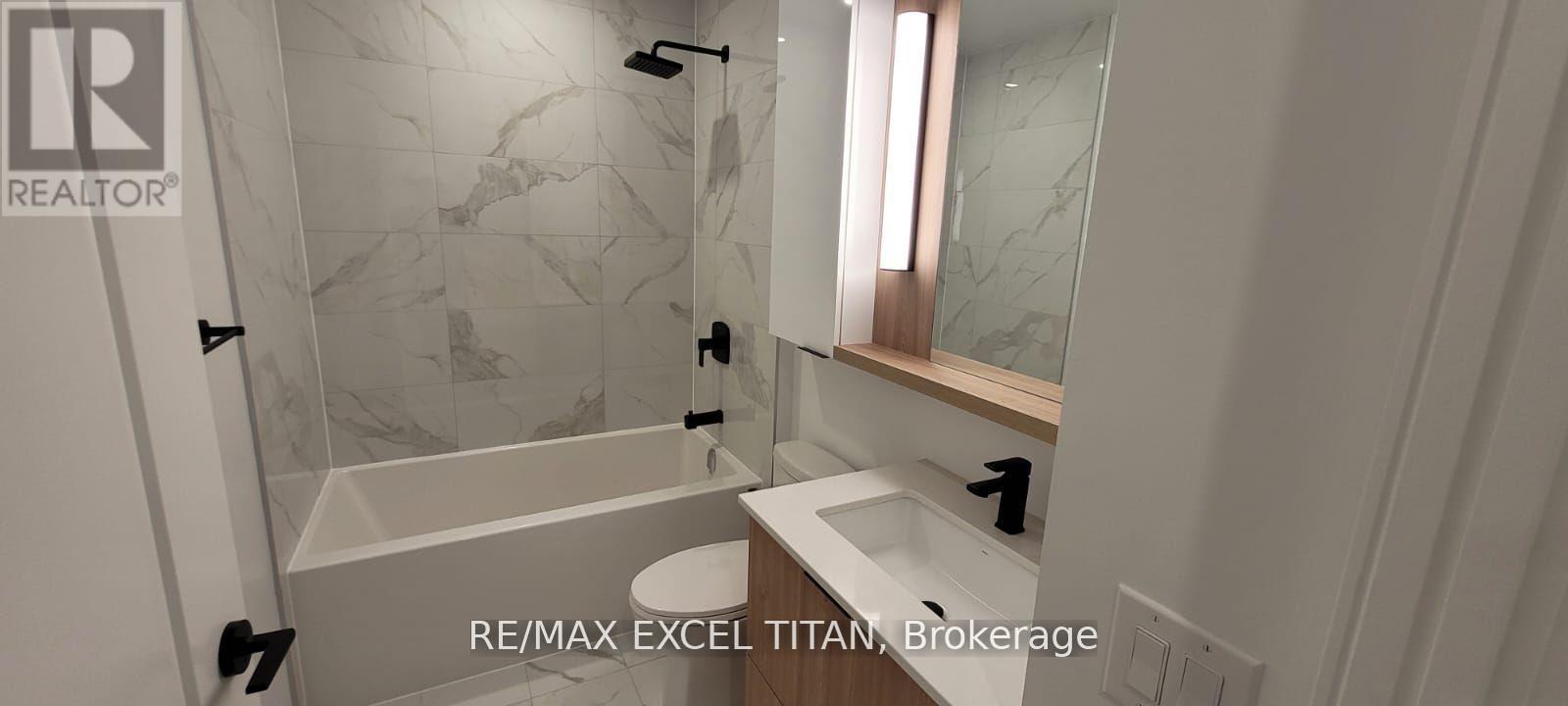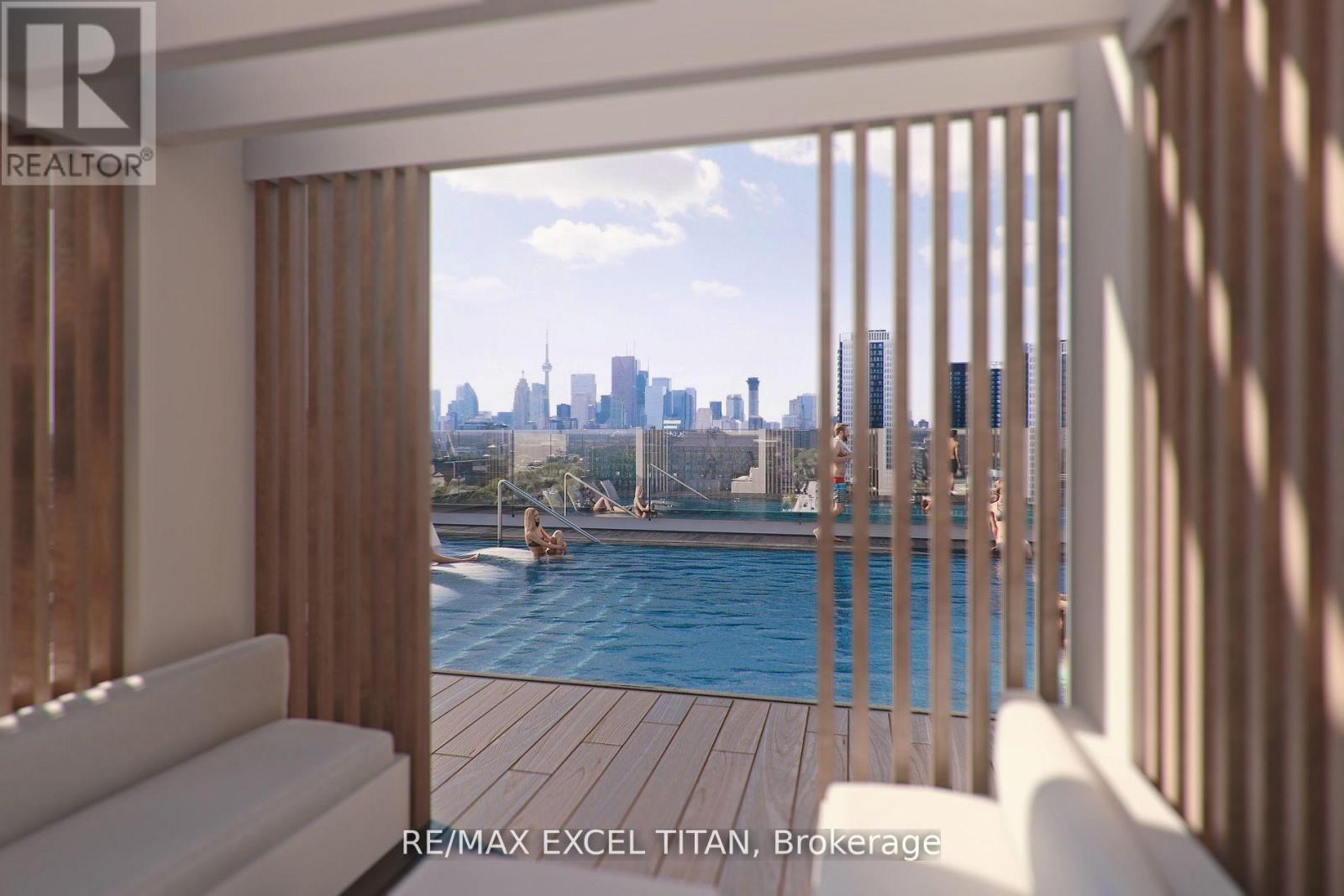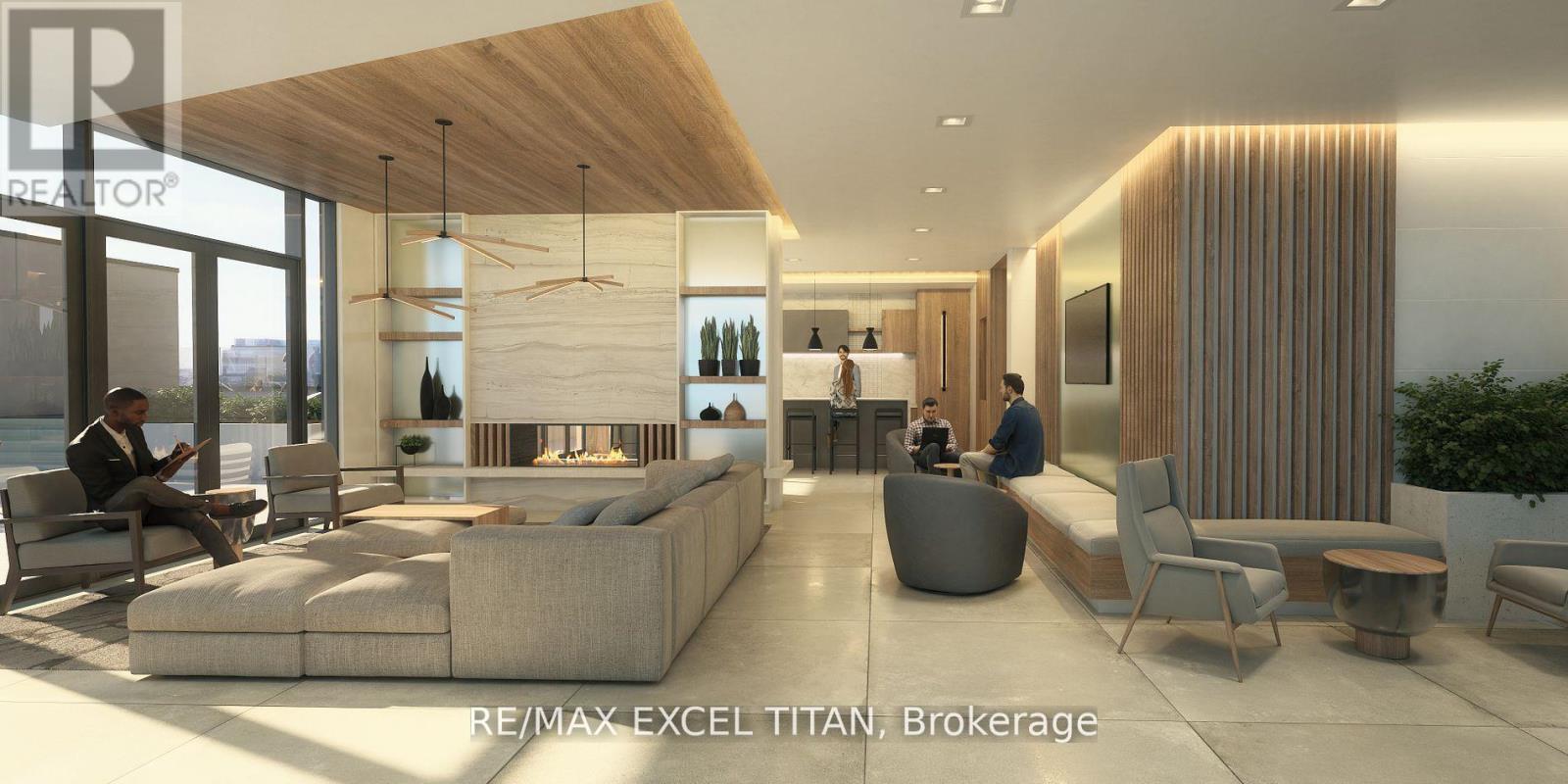716 - 5 Defries Street Toronto, Ontario M5A 3R4
$2,350 Monthly
Welcome Home to your new home at East Harbour, 1 bedroom + Den. Located steps to 24hr TTC service and just 10 mins ride to Eatons Center , TMU, 15 mins to Sick Kids, St Michaels Hospital, and Mt Sinai. Loaded with a Brocollini's Smart home system, floor to ceiling windows with matte Black Faucets and soft closing doors step in to your oasis. 5* Amenities including Rooftop pool, Full Fitness Facility, 24hr Concierge and more! **** EXTRAS **** Enjoy modern living with the Homes by Brocolini system. Control everything from your fingertips between the lighting, thermostat and keyless door entry. Utilities Individually metered, tenants responsible to pay for their own. (id:58043)
Property Details
| MLS® Number | C11929015 |
| Property Type | Single Family |
| Neigbourhood | Regent Park |
| Community Name | Regent Park |
| AmenitiesNearBy | Hospital, Public Transit, Schools, Park |
| CommunityFeatures | Pets Not Allowed |
| Features | Balcony |
| PoolType | Outdoor Pool |
Building
| BathroomTotal | 2 |
| BedroomsAboveGround | 1 |
| BedroomsBelowGround | 1 |
| BedroomsTotal | 2 |
| Amenities | Security/concierge, Exercise Centre, Party Room |
| Appliances | Dishwasher, Dryer, Oven, Refrigerator, Stove, Washer |
| CoolingType | Central Air Conditioning |
| ExteriorFinish | Concrete |
| FlooringType | Laminate, Tile |
| HeatingFuel | Electric |
| HeatingType | Forced Air |
| SizeInterior | 499.9955 - 598.9955 Sqft |
| Type | Apartment |
Land
| Acreage | No |
| LandAmenities | Hospital, Public Transit, Schools, Park |
Rooms
| Level | Type | Length | Width | Dimensions |
|---|---|---|---|---|
| Main Level | Bedroom | 3.1 m | 3 m | 3.1 m x 3 m |
| Main Level | Living Room | 4 m | 4 m | 4 m x 4 m |
| Main Level | Dining Room | 4 m | 4 m | 4 m x 4 m |
| Main Level | Kitchen | 4 m | 4 m | 4 m x 4 m |
| Main Level | Bathroom | 2 m | 2 m | 2 m x 2 m |
https://www.realtor.ca/real-estate/27815041/716-5-defries-street-toronto-regent-park-regent-park
Interested?
Contact us for more information
Matthew Mah
Broker of Record
120 West Beaver Creek Rd #23
Richmond Hill, Ontario L4B 1L7
Henry Cao
Salesperson
120 West Beaver Creek Rd #23
Richmond Hill, Ontario L4B 1L7














