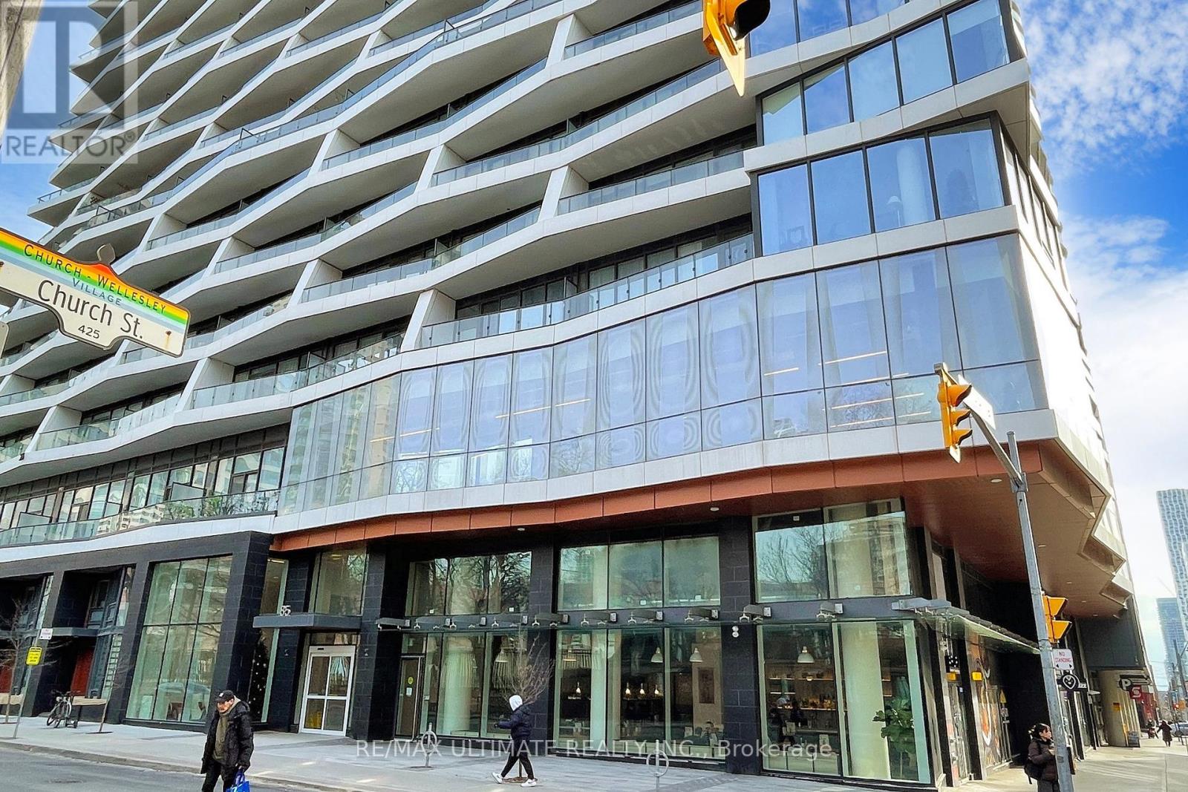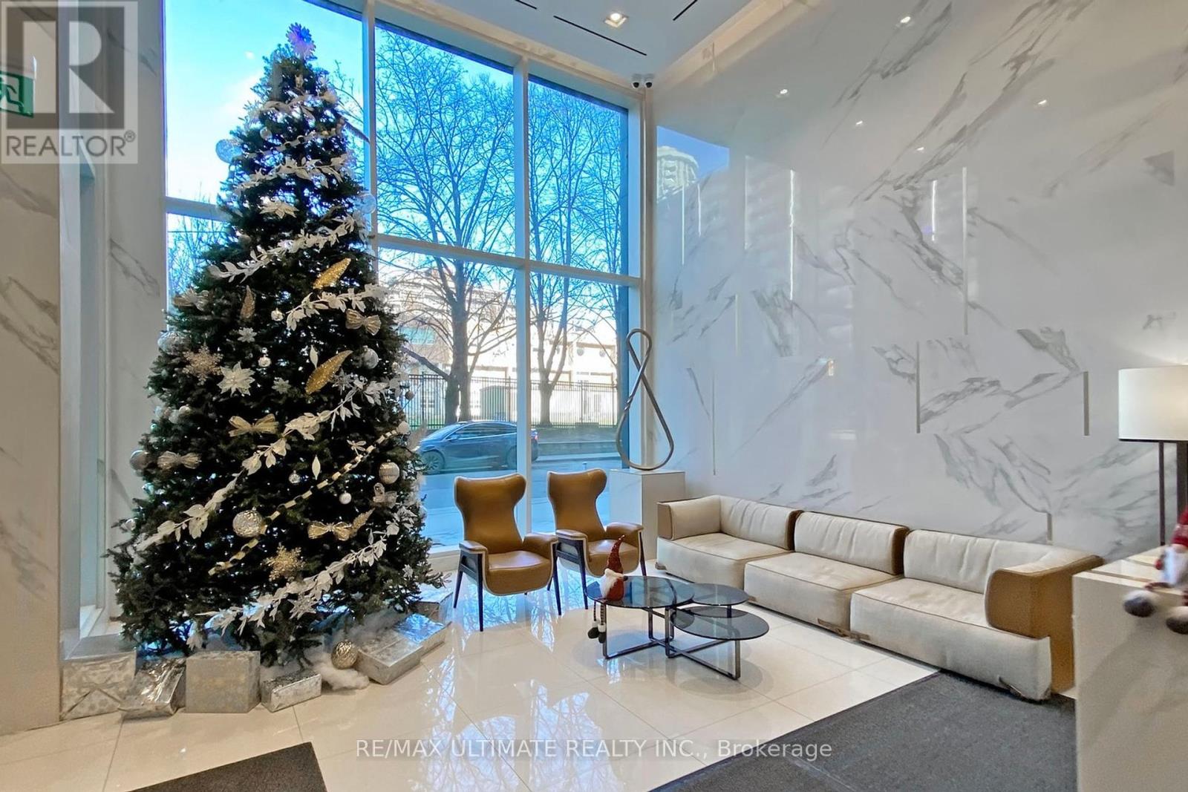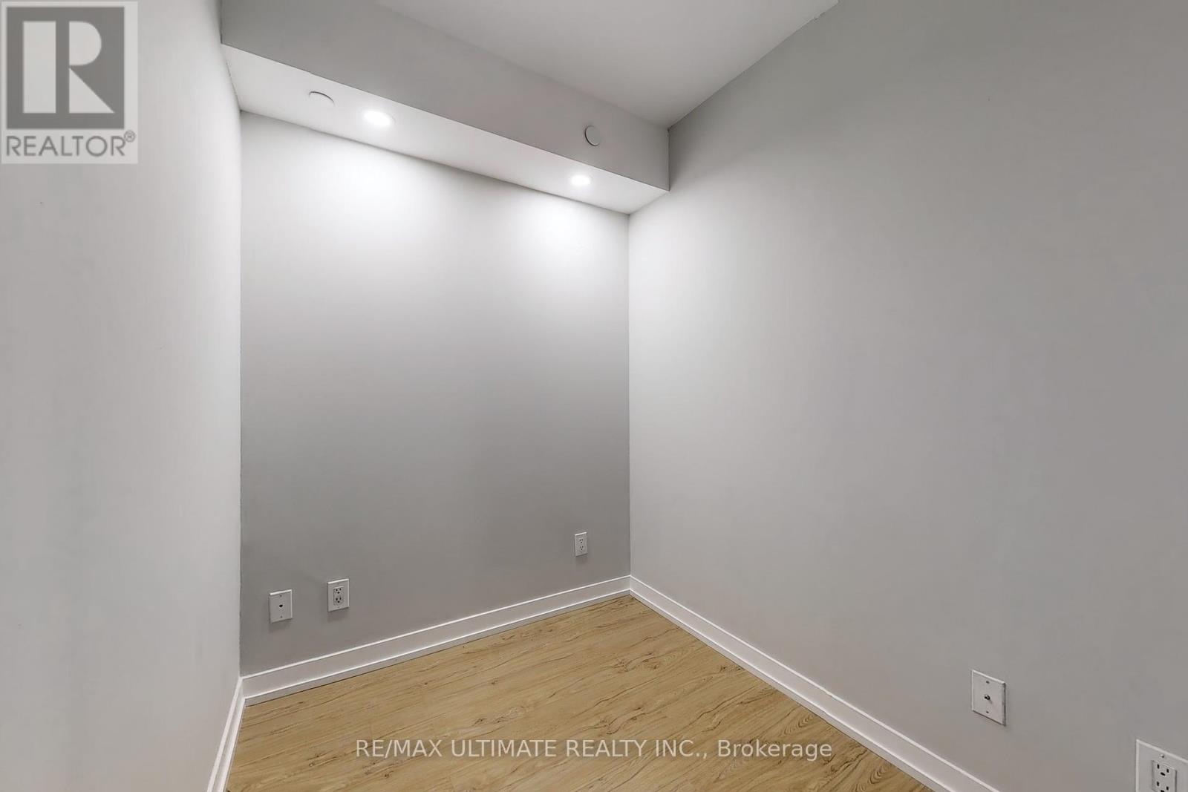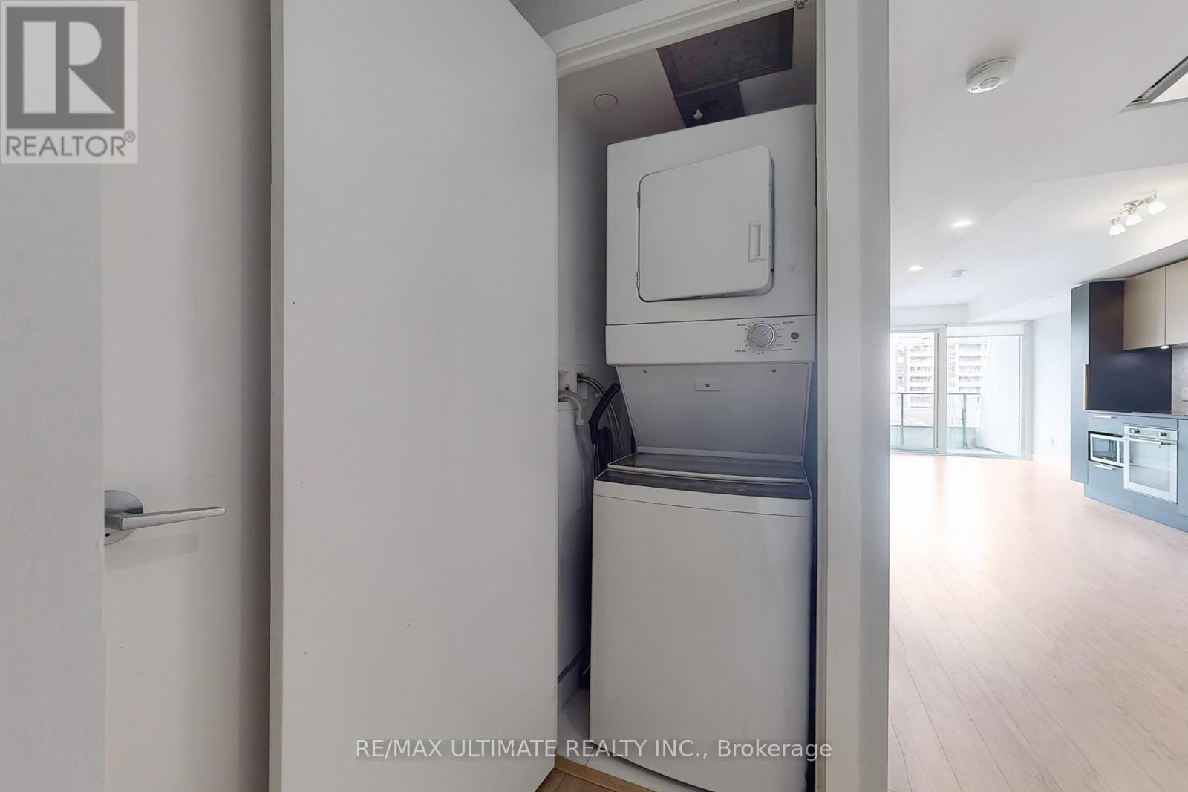716 - 85 Wood Street Toronto, Ontario M4Y 0E8
$2,880 Monthly
Stunning 2 Bdrm + Den At Luxurious Axis Condos. Soak Up Year Round Sunlight In Large Balcony *Den Can Be Used As 3rd Bdrm/Office !*Upgraded Potlights Thru-Out *Open Concept W Functional Layout. Modern Kitchen Design and B/I Appliances. *2 Mins Walk To Ttc Subway *4 Mins Walk To Ryerson *Steps To U Of T, Dundas Square, Eaton Square, Loblaws Right Across. Don't Miss Your Chance To Experience Luxury & Convenience! **** EXTRAS **** B/I Appliances, Fridge, Glass Stove, Dishwasher, Microwave. Washer & Dryer, All Elf & Window Coverings. Amenities Include 24 Hours Concierge, Gym, Party Rm, Yoga Rm. Outdoor Terrance, Guest Suite. Business Working Space and Much More. (id:58043)
Property Details
| MLS® Number | C11895813 |
| Property Type | Single Family |
| Community Name | Church-Yonge Corridor |
| AmenitiesNearBy | Hospital, Public Transit, Schools, Place Of Worship |
| CommunityFeatures | Pets Not Allowed |
| Features | Balcony |
| ViewType | View, City View |
Building
| BathroomTotal | 2 |
| BedroomsAboveGround | 2 |
| BedroomsBelowGround | 1 |
| BedroomsTotal | 3 |
| Amenities | Security/concierge, Exercise Centre, Party Room, Sauna |
| CoolingType | Central Air Conditioning |
| ExteriorFinish | Concrete |
| FireProtection | Smoke Detectors |
| FlooringType | Laminate |
| HeatingFuel | Natural Gas |
| HeatingType | Forced Air |
| SizeInterior | 699.9943 - 798.9932 Sqft |
| Type | Apartment |
Parking
| Underground |
Land
| Acreage | No |
| LandAmenities | Hospital, Public Transit, Schools, Place Of Worship |
Rooms
| Level | Type | Length | Width | Dimensions |
|---|---|---|---|---|
| Ground Level | Living Room | 3.25 m | 6.76 m | 3.25 m x 6.76 m |
| Ground Level | Dining Room | 3.25 m | 6.76 m | 3.25 m x 6.76 m |
| Ground Level | Kitchen | 3.25 m | 6.76 m | 3.25 m x 6.76 m |
| Ground Level | Primary Bedroom | 2.74 m | 3.63 m | 2.74 m x 3.63 m |
| Ground Level | Bedroom 2 | 2.44 m | 2.49 m | 2.44 m x 2.49 m |
| Ground Level | Den | 2.28 m | 1.88 m | 2.28 m x 1.88 m |
Interested?
Contact us for more information
Eugene Ho
Salesperson
1739 Bayview Ave.
Toronto, Ontario M4G 3C1
Jacky Man
Broker
1739 Bayview Ave.
Toronto, Ontario M4G 3C1










































