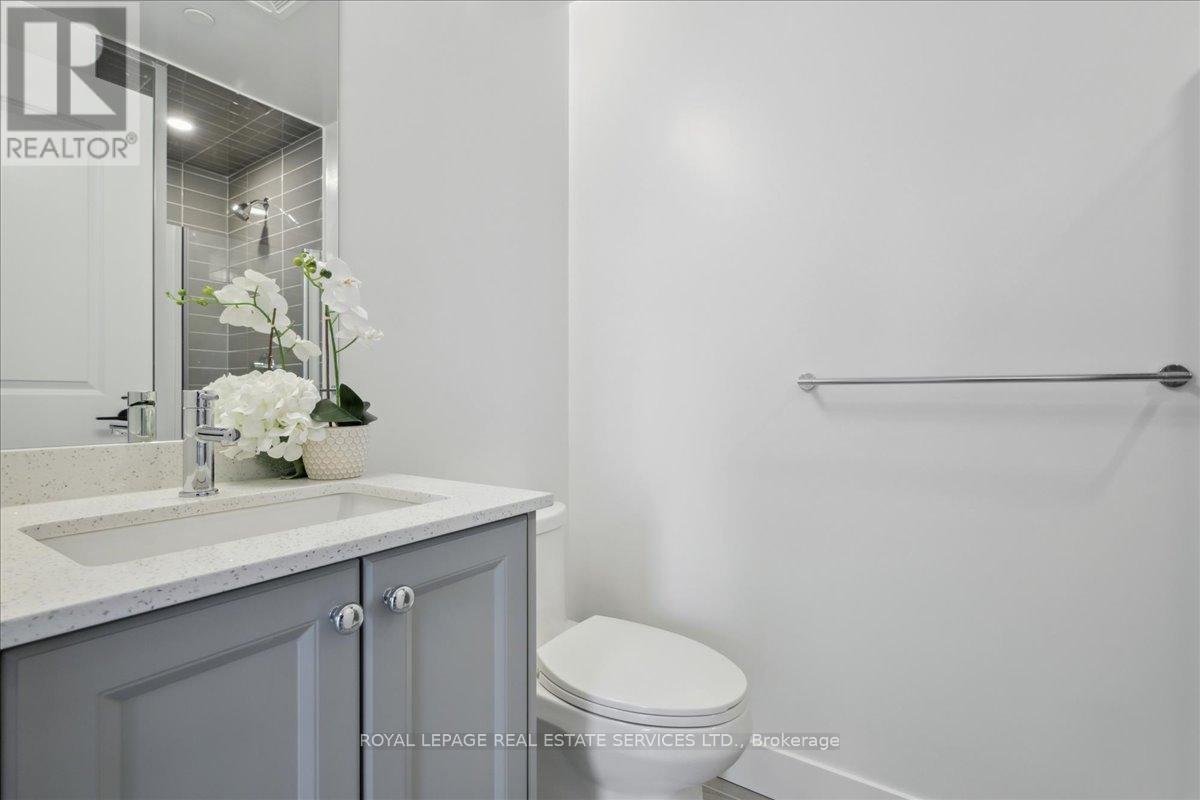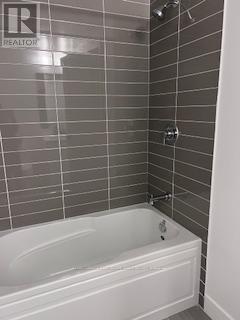717 - 2343 Khalsa Gate S Oakville, Ontario L6M 4J2
$2,450 Monthly
Welcome to your dream home! This elegant, never-before-lived-in condo in the desirable Glen Abbey West community offers luxury living at its finest. Enjoy top-notch amenities including a media, games and party rooms, business and fitness centres, rooftop pool, basketball court, putting green and more. This 2 beds 2 baths charm has an open-concept layout, high-end features such as granite countertops, stainless steel appliances, ensuite washer/dryer for ultimate ease and a private outdoor space with unobstructed views. Smart Living such as keyless entry, smartphone-controlled thermostat with built-in Alexa offers state of the art technology, as well as, 1 parking / locker for conveniences. Ideally located close to scenic trails, excellent schools, places of worship and minutes away from restaurants, grocery stores, and hospital, including ease of access to major highways/GO Station for commuting, this condo has all the bells and whistles! Don't miss this opportunity to enjoy sophisticated living in a vibrant community. Schedule a viewing today! **** EXTRAS **** Hydro; Tenant Insurance (id:58043)
Property Details
| MLS® Number | W11922923 |
| Property Type | Single Family |
| Community Name | 1022 - WT West Oak Trails |
| AmenitiesNearBy | Hospital, Place Of Worship, Public Transit, Schools |
| CommunicationType | High Speed Internet |
| CommunityFeatures | Pet Restrictions |
| Features | Carpet Free, In Suite Laundry |
| ParkingSpaceTotal | 1 |
Building
| BathroomTotal | 2 |
| BedroomsAboveGround | 2 |
| BedroomsTotal | 2 |
| Amenities | Separate Heating Controls, Storage - Locker, Security/concierge |
| Appliances | Garage Door Opener Remote(s), Dishwasher, Dryer, Refrigerator, Stove, Washer |
| CoolingType | Central Air Conditioning |
| ExteriorFinish | Concrete |
| HeatingFuel | Natural Gas |
| HeatingType | Forced Air |
| SizeInterior | 699.9943 - 798.9932 Sqft |
| Type | Apartment |
Parking
| Underground |
Land
| Acreage | No |
| LandAmenities | Hospital, Place Of Worship, Public Transit, Schools |
Rooms
| Level | Type | Length | Width | Dimensions |
|---|---|---|---|---|
| Main Level | Living Room | 3.3 m | 3.18 m | 3.3 m x 3.18 m |
| Main Level | Kitchen | 2.48 m | 3.33 m | 2.48 m x 3.33 m |
| Main Level | Primary Bedroom | 3.58 m | 2.64 m | 3.58 m x 2.64 m |
| Main Level | Bedroom 2 | 3.28 m | 2.24 m | 3.28 m x 2.24 m |
Interested?
Contact us for more information
Shirlyn Antonio
Salesperson
231 Oak Park #400b
Oakville, Ontario L6H 7S8




















