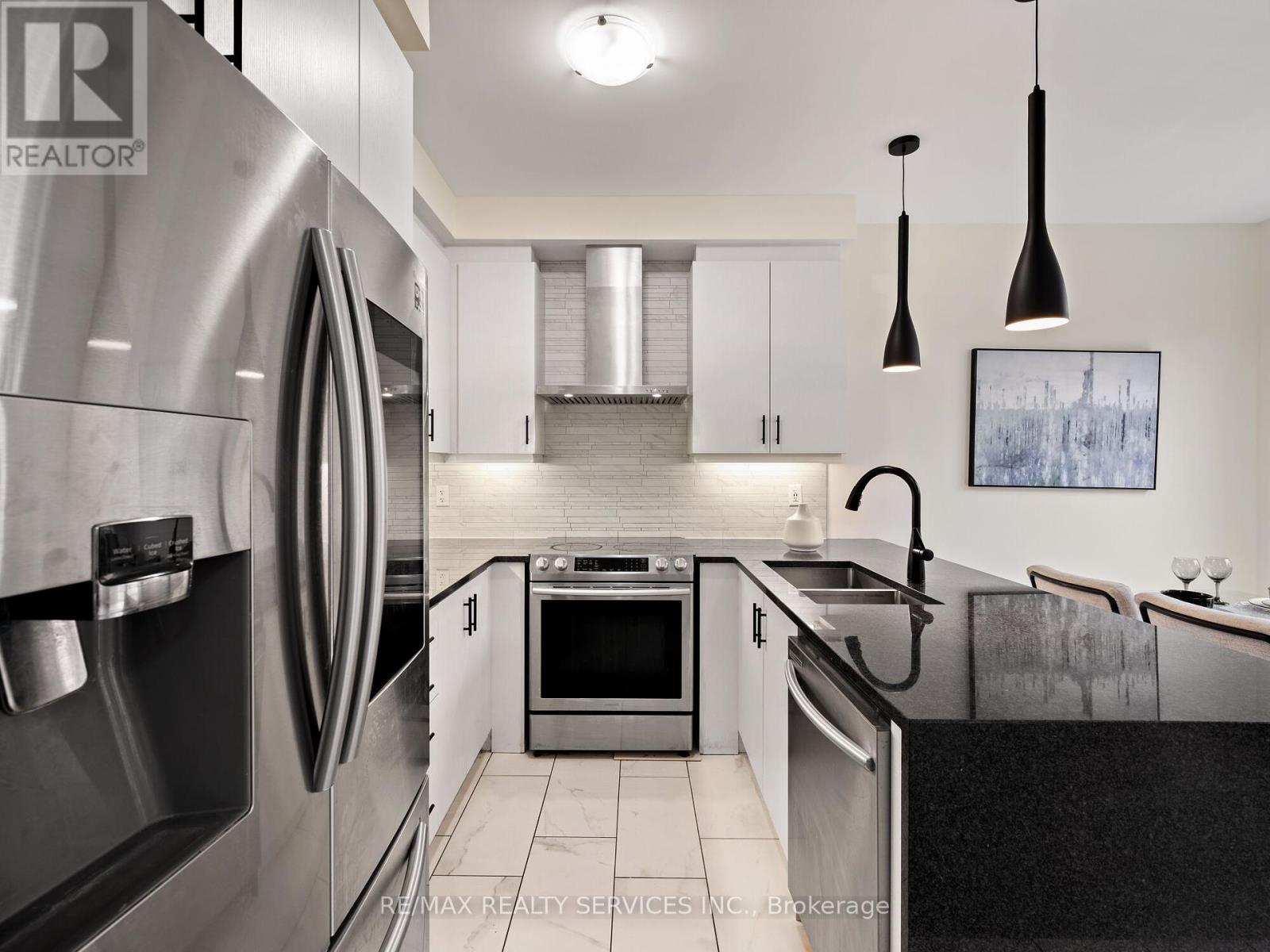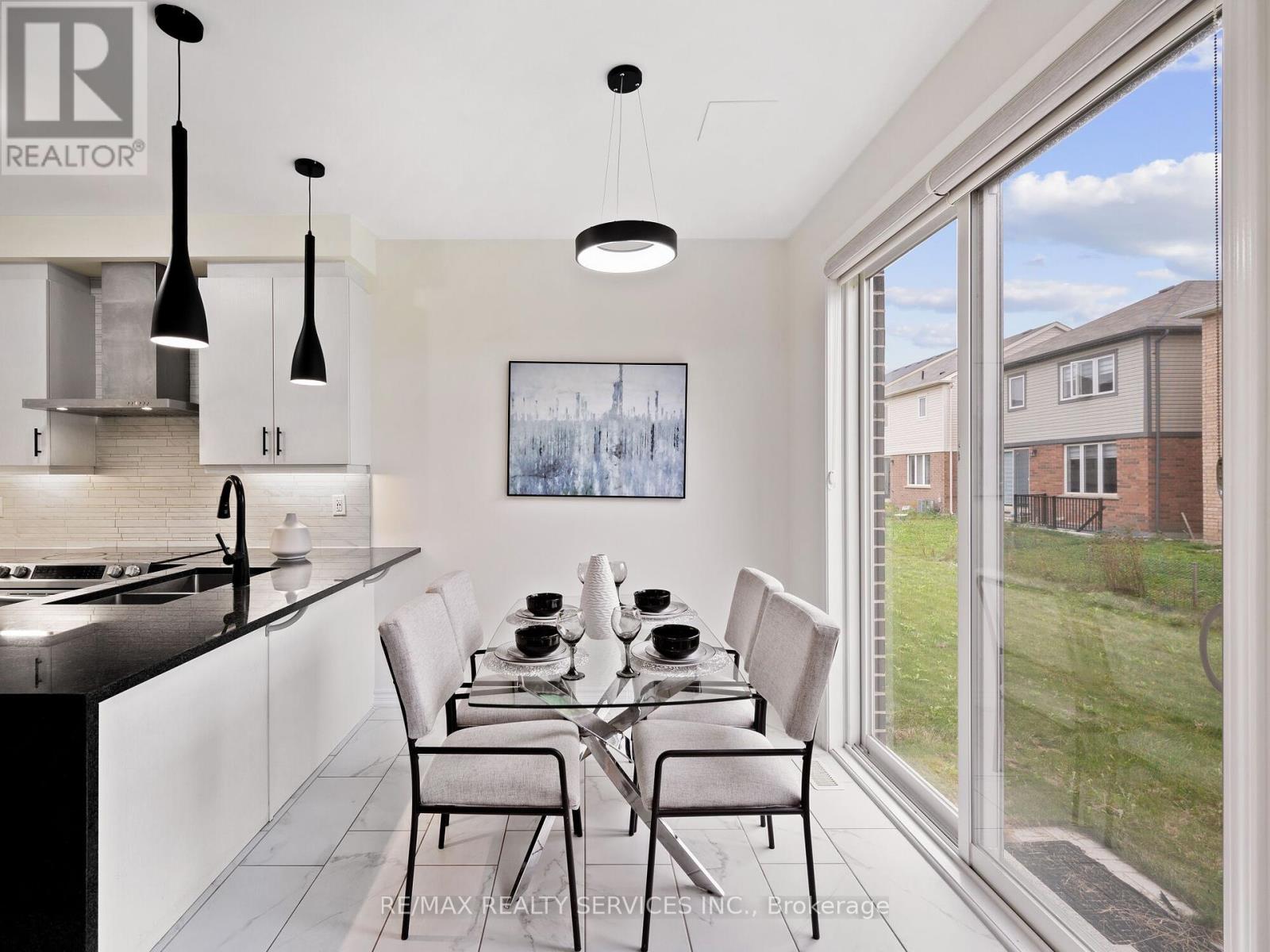72 Circus Crescent Brampton, Ontario L7A 5E1
$1,099,888
***Look no further**** Come check out this gorgeous 4 bedroom detached home situated on a quiet st featuring a ****Legal 2 Bedroom Basement Apartment**** The main floor offers an excellent layout with 9-foot ceilings, a den, a separate dining room, and a bright, airy open-concept family room filled with natural light. The upgraded open-concept kitchen and breakfast area is a chef's delight, boasting granite countertops, an under-mount sink, a stylish backsplash, upgraded cabinets with lighting, and high-end stainless steel appliances. Upgraded oak stairs lead you to the second floor, where you'll find 4 spacious bedrooms, including a primary suite that boasts a spa-like 4-piece ensuite with double sinks and a glass shower. The legal basement, accessible through a private side entrance, offers 2 additional bedrooms, a modern kitchen, and a cozy living area featuring 24"" x 24"" upgraded tiles, pot lights, laminate floors, and a 3-piece bath. This home is conveniently located within walking distance of schools, community centers, bus stops, and shopping plazas. Don't miss out on this incredible property come see for yourself why this home is a must-see! (id:58043)
Open House
This property has open houses!
2:00 pm
Ends at:4:00 pm
Property Details
| MLS® Number | W9384009 |
| Property Type | Single Family |
| Community Name | Northwest Brampton |
| ParkingSpaceTotal | 3 |
Building
| BathroomTotal | 4 |
| BedroomsAboveGround | 4 |
| BedroomsBelowGround | 2 |
| BedroomsTotal | 6 |
| Appliances | Blinds |
| BasementFeatures | Apartment In Basement, Separate Entrance |
| BasementType | N/a |
| ConstructionStyleAttachment | Detached |
| CoolingType | Central Air Conditioning |
| ExteriorFinish | Brick, Stone |
| FlooringType | Hardwood, Laminate, Ceramic, Carpeted |
| FoundationType | Poured Concrete |
| HalfBathTotal | 1 |
| HeatingFuel | Natural Gas |
| HeatingType | Forced Air |
| StoriesTotal | 2 |
| SizeInterior | 1999.983 - 2499.9795 Sqft |
| Type | House |
| UtilityWater | Municipal Water |
Parking
| Attached Garage |
Land
| Acreage | No |
| Sewer | Sanitary Sewer |
| SizeDepth | 90 Ft ,2 In |
| SizeFrontage | 30 Ft ,1 In |
| SizeIrregular | 30.1 X 90.2 Ft |
| SizeTotalText | 30.1 X 90.2 Ft |
Rooms
| Level | Type | Length | Width | Dimensions |
|---|---|---|---|---|
| Second Level | Primary Bedroom | 4.9 m | 3.65 m | 4.9 m x 3.65 m |
| Second Level | Bedroom 2 | 3.06 m | 3.13 m | 3.06 m x 3.13 m |
| Second Level | Bedroom 3 | 3.03 m | 3.03 m | 3.03 m x 3.03 m |
| Second Level | Bedroom 4 | 3.43 m | 3.03 m | 3.43 m x 3.03 m |
| Basement | Bedroom | Measurements not available | ||
| Basement | Living Room | Measurements not available | ||
| Basement | Bedroom 5 | Measurements not available | ||
| Main Level | Family Room | 4.85 m | 3.88 m | 4.85 m x 3.88 m |
| Main Level | Dining Room | 3.47 m | 3.37 m | 3.47 m x 3.37 m |
| Main Level | Den | 2.71 m | 2.01 m | 2.71 m x 2.01 m |
| Main Level | Kitchen | 4 m | 3.37 m | 4 m x 3.37 m |
| Main Level | Eating Area | 4.85 m | 3.37 m | 4.85 m x 3.37 m |
Interested?
Contact us for more information
Bryan Chana
Salesperson











































