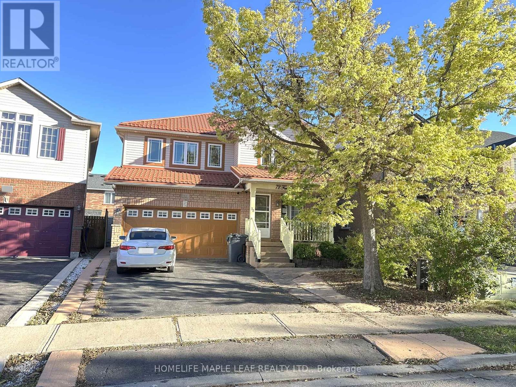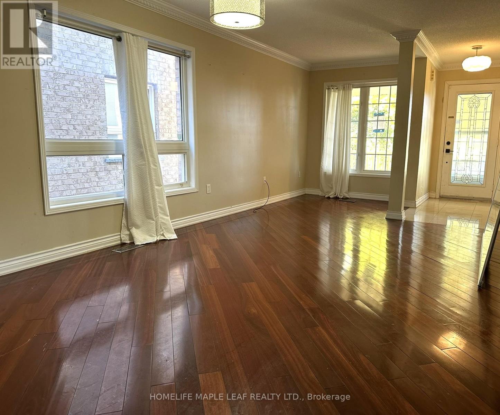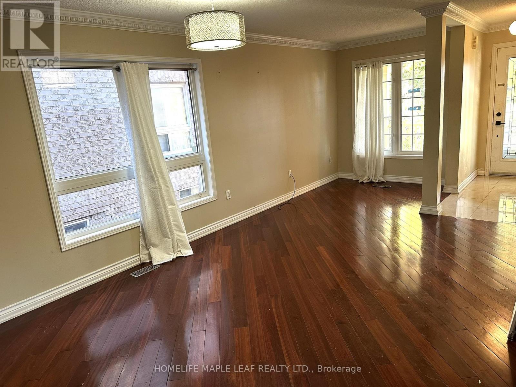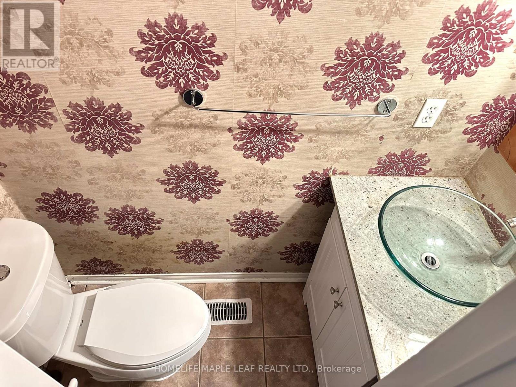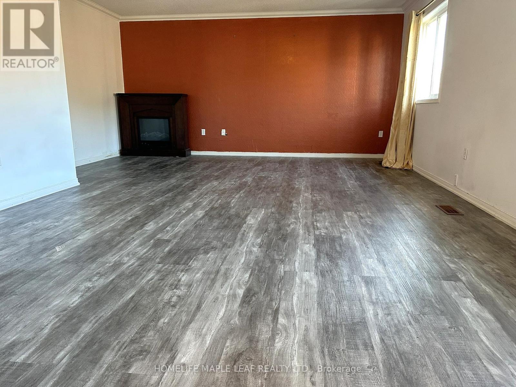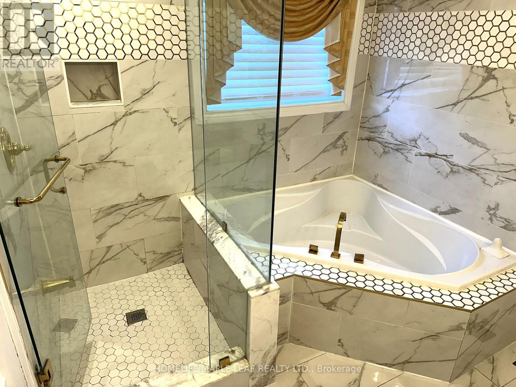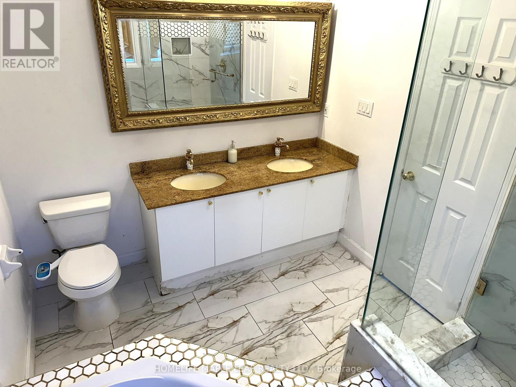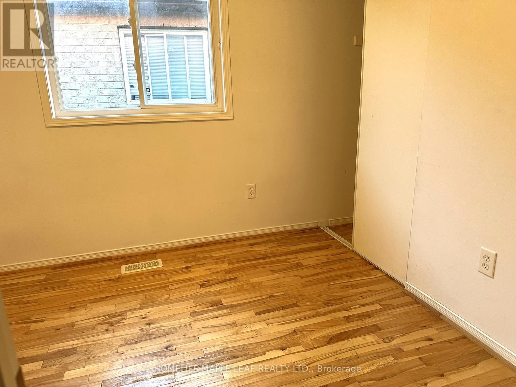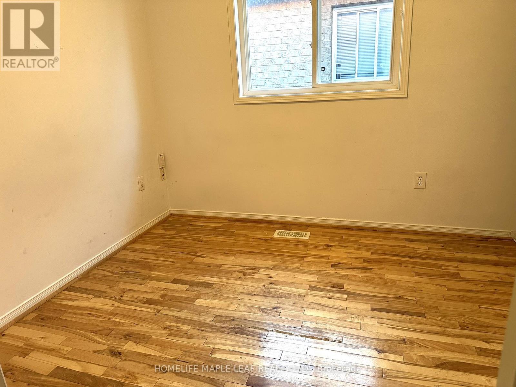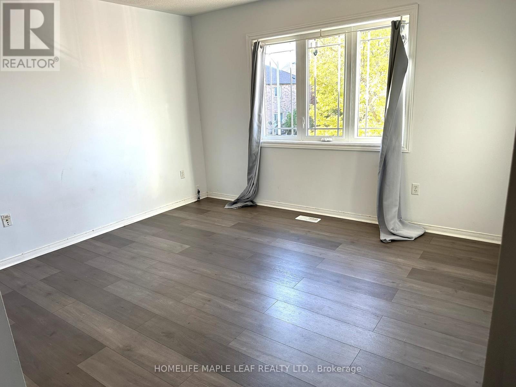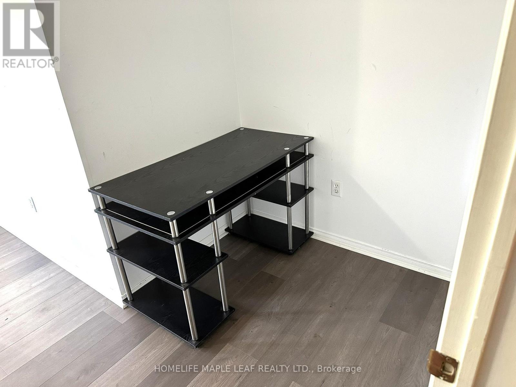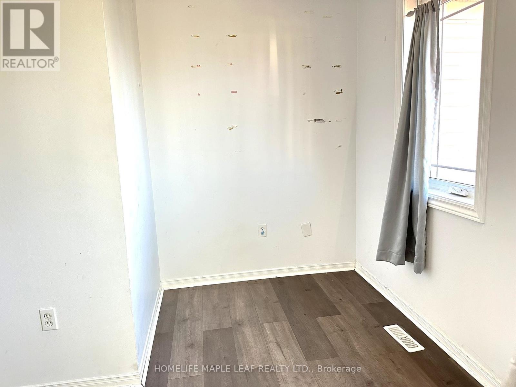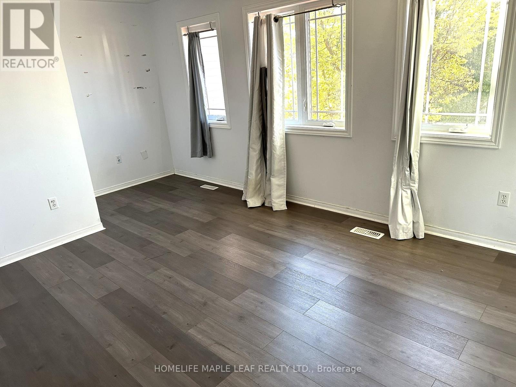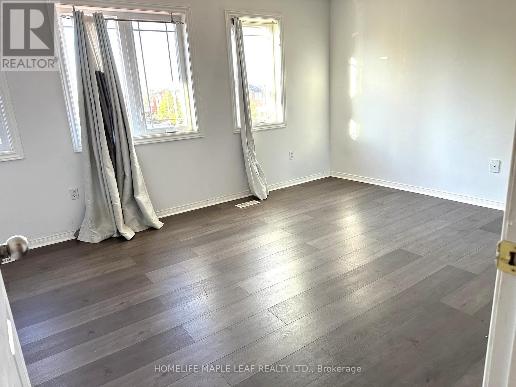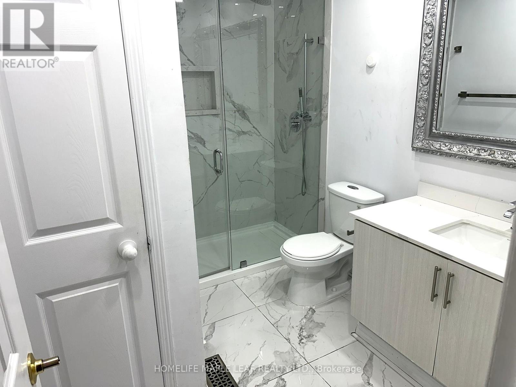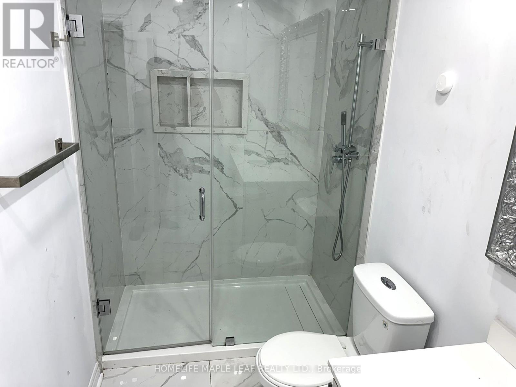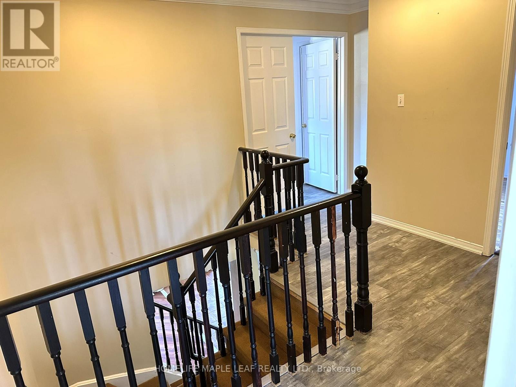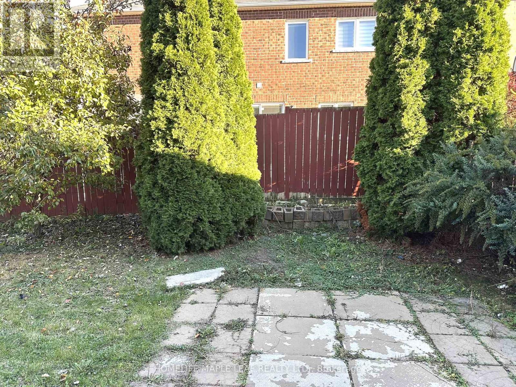72 Four Seasons Circle Brampton, Ontario L7A 2A7
$3,500 Monthly
Welcome to this bright and spacious detached home, available for lease starting immediately. Ideally located near Mount Pleasant GO Station, it offers multiple commuting options. The main floor features both a separate living room and a family room. The master bedroom comes with a 5-piece ensuite and a walk-in closet. Bedrooms 2 and 3 each include a dedicated office nook, perfect for work-from-home setups. The large backyard provides ample space for weekend getaways and outdoor activities. The oversized garage offers plenty of room for both parking and additional storage. The entire home boasts hardwood and laminate flooring, with the exception of the stairs. (id:58043)
Property Details
| MLS® Number | W12470303 |
| Property Type | Single Family |
| Neigbourhood | Mount Pleasant |
| Community Name | Fletcher's Meadow |
| Equipment Type | Water Heater |
| Parking Space Total | 3 |
| Rental Equipment Type | Water Heater |
| Structure | Porch |
| View Type | View |
Building
| Bathroom Total | 3 |
| Bedrooms Above Ground | 4 |
| Bedrooms Total | 4 |
| Age | 16 To 30 Years |
| Amenities | Fireplace(s) |
| Appliances | Water Heater, Blinds, Dryer, Oven, Range, Stove, Washer, Window Coverings, Refrigerator |
| Construction Style Attachment | Detached |
| Cooling Type | Central Air Conditioning |
| Exterior Finish | Brick, Vinyl Siding |
| Fireplace Present | Yes |
| Fireplace Total | 1 |
| Flooring Type | Hardwood, Tile, Laminate |
| Foundation Type | Concrete |
| Half Bath Total | 1 |
| Heating Fuel | Natural Gas |
| Heating Type | Forced Air |
| Stories Total | 2 |
| Size Interior | 2,000 - 2,500 Ft2 |
| Type | House |
| Utility Water | Municipal Water |
Parking
| Garage |
Land
| Acreage | No |
| Sewer | Sanitary Sewer |
| Size Depth | 85 Ft ,4 In |
| Size Frontage | 34 Ft ,4 In |
| Size Irregular | 34.4 X 85.4 Ft ; Pie Shape |
| Size Total Text | 34.4 X 85.4 Ft ; Pie Shape |
Rooms
| Level | Type | Length | Width | Dimensions |
|---|---|---|---|---|
| Second Level | Bathroom | Measurements not available | ||
| Second Level | Primary Bedroom | 7.37 m | 5.17 m | 7.37 m x 5.17 m |
| Second Level | Bathroom | Measurements not available | ||
| Second Level | Bedroom 2 | 4.26 m | 3.67 m | 4.26 m x 3.67 m |
| Second Level | Bedroom 3 | 4.26 m | 3.67 m | 4.26 m x 3.67 m |
| Second Level | Bedroom 4 | 2.99 m | 2.74 m | 2.99 m x 2.74 m |
| Main Level | Living Room | 7.3 m | 3.85 m | 7.3 m x 3.85 m |
| Main Level | Dining Room | 7.3 m | 3.85 m | 7.3 m x 3.85 m |
| Main Level | Kitchen | 5.27 m | 3.34 m | 5.27 m x 3.34 m |
| Main Level | Family Room | 4.56 m | 3.79 m | 4.56 m x 3.79 m |
Utilities
| Cable | Available |
| Electricity | Available |
| Sewer | Available |
Contact Us
Contact us for more information

Vishal Patel
Broker
(905) 456-9090
www.hlmapleleaf.com/
80 Eastern Avenue #3
Brampton, Ontario L6W 1X9
(905) 456-9090
(905) 456-9091
www.hlmapleleaf.com/


