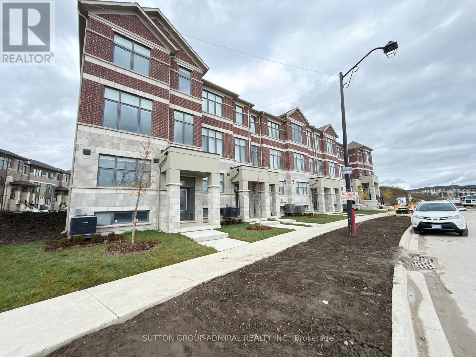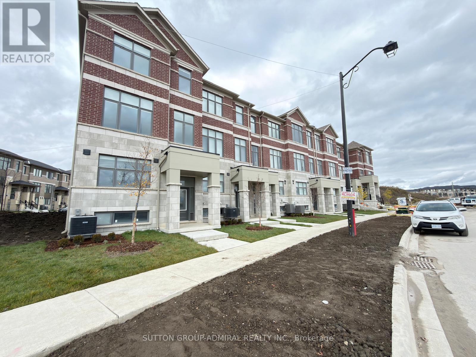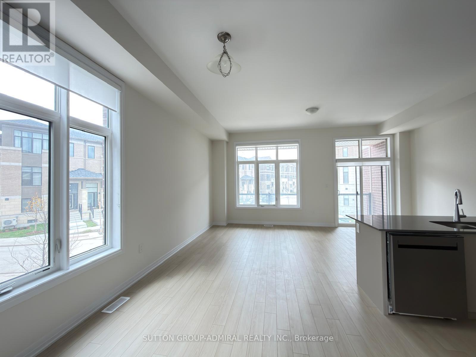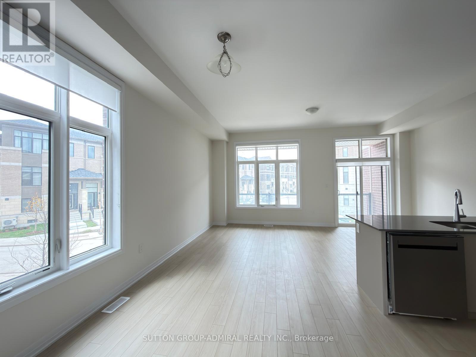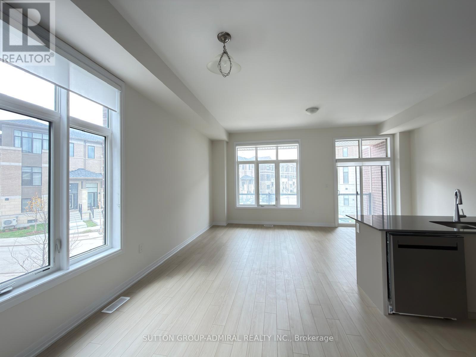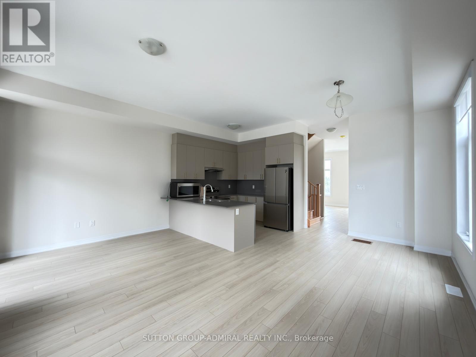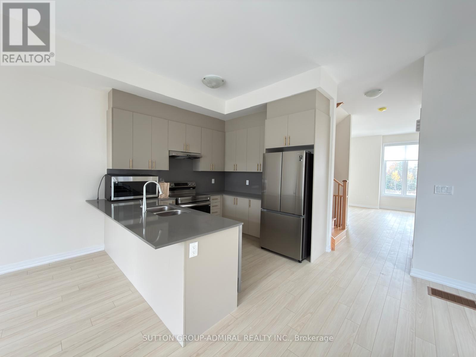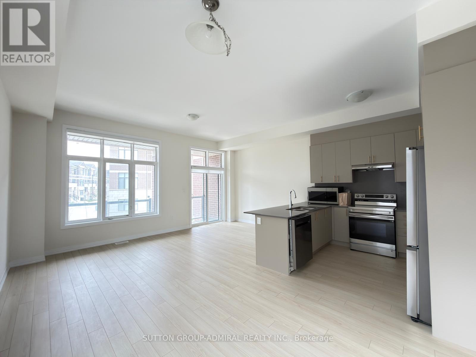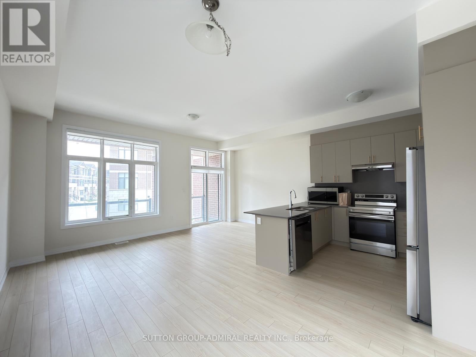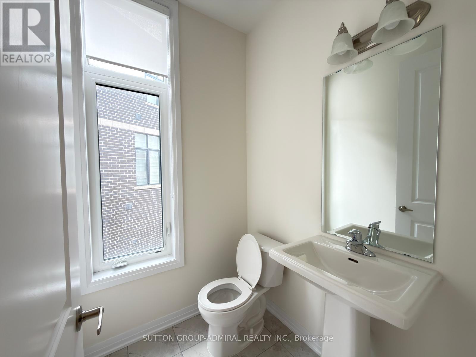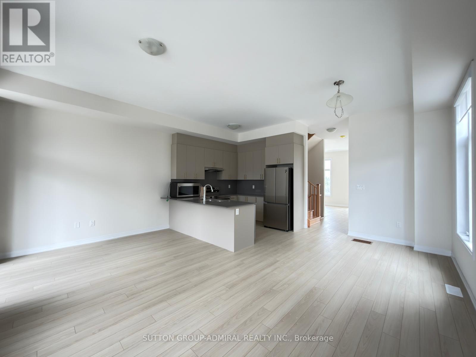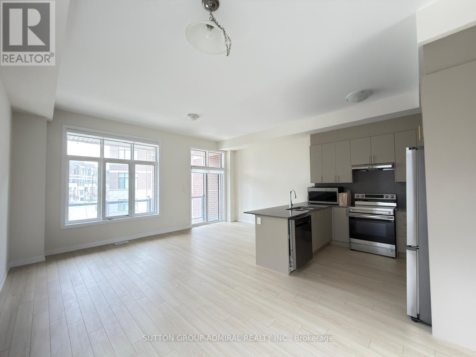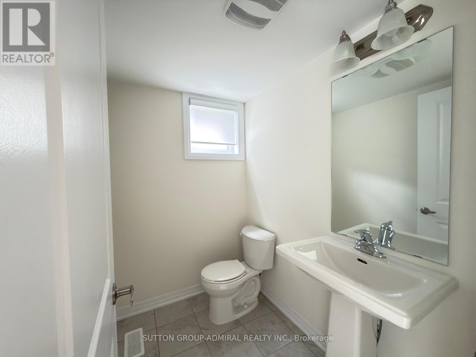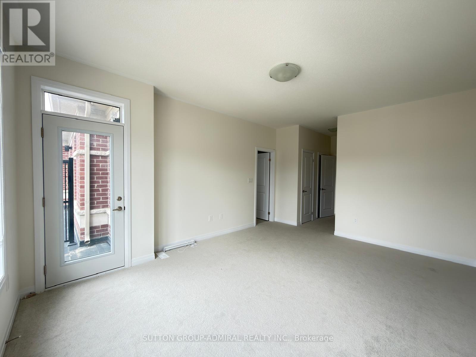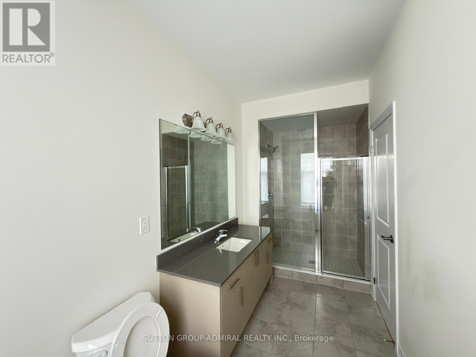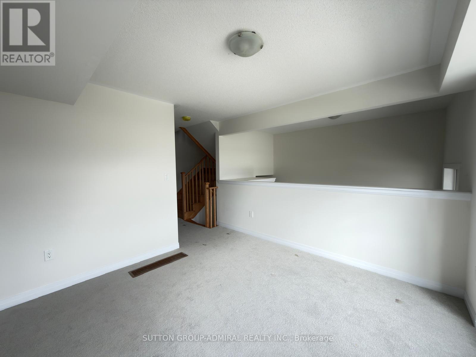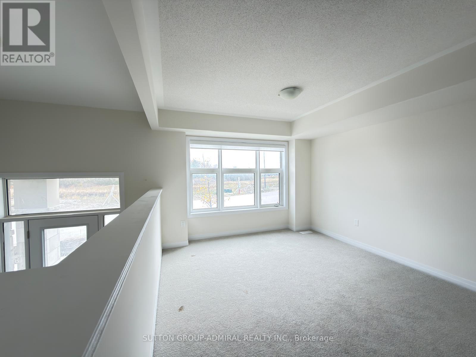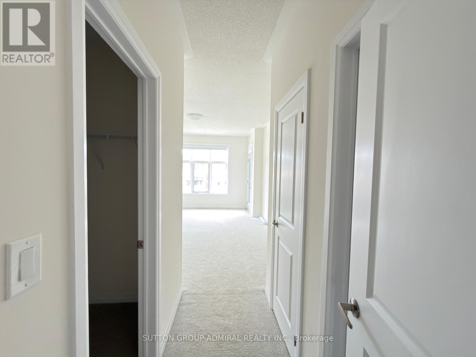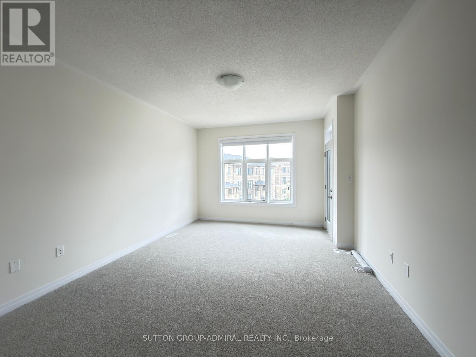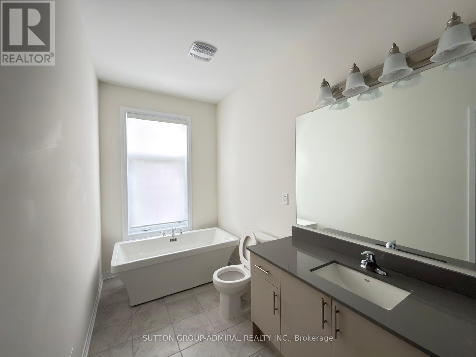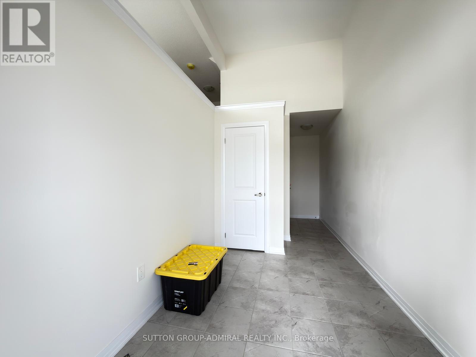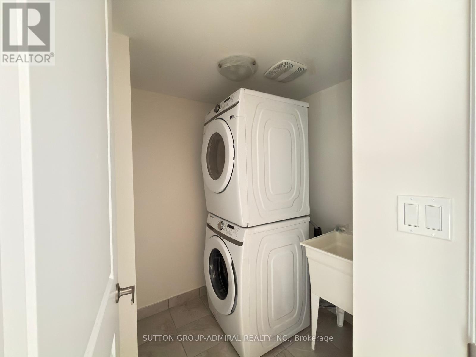72 Lunay Drive Richmond Hill, Ontario L4S 0P2
$3,700 Monthly
Welcome to 72 Lunay Drive - Brand New Townhome in Richmond Hill's Prestigious Ivylea Community! Discover luxury living in this brand-new, never-lived-in townhome offering approximately 2,301 sq.ft. of modern, sun-filled living space. Featuring 3 spacious bedrooms, 4 bathrooms, and a versatile ground-level recreation room that can easily serve as a home office or 5th bedroom, this residence perfectly combines style, comfort, and functionality. Enjoy unobstructed southern views, 10-ft smooth ceilings on the main floor, wide plank laminate flooring, and a natural oak veneer staircase that enhances the home's elegant flow. The open-concept kitchen is a chef's delight, boasting quartz countertops, a breakfast bar, upgraded cabinetry, and brand-new stainless-steel appliances.Retreat to the spa-inspired primary suite featuring a 5-piece ensuite with double vanity, glass shower, and a freestanding soaker tub - perfect for relaxation. The double-car garage offers direct interior access, with plenty of storage throughout the home for everyday convenience.Nestled in one of Richmond Hill's most desirable family communities, this home is Tarion warranted and ideally located minutes from Hwy 404, Gormley GO Station, Costco, Home Depot, Hillcrest Mall, Lake Wilcox, and the Richmond Green Sports Complex & High School. A rare opportunity to own a premium end-unit in Ivylea - where modern design meets everyday convenience! (id:58043)
Property Details
| MLS® Number | N12491502 |
| Property Type | Single Family |
| Community Name | Rural Richmond Hill |
| Features | In-law Suite |
| Parking Space Total | 2 |
Building
| Bathroom Total | 4 |
| Bedrooms Above Ground | 3 |
| Bedrooms Total | 3 |
| Age | New Building |
| Basement Development | Other, See Remarks |
| Basement Type | N/a (other, See Remarks) |
| Construction Style Attachment | Attached |
| Cooling Type | Central Air Conditioning, Ventilation System |
| Exterior Finish | Brick Facing |
| Foundation Type | Concrete |
| Half Bath Total | 2 |
| Heating Fuel | Natural Gas |
| Heating Type | Forced Air |
| Stories Total | 3 |
| Size Interior | 2,000 - 2,500 Ft2 |
| Type | Row / Townhouse |
| Utility Water | Municipal Water |
Parking
| Garage |
Land
| Acreage | No |
| Sewer | Sanitary Sewer |
Rooms
| Level | Type | Length | Width | Dimensions |
|---|---|---|---|---|
| Basement | Other | Measurements not available | ||
| Lower Level | Recreational, Games Room | 3.4 m | 3.7 m | 3.4 m x 3.7 m |
| Main Level | Living Room | 5.7 m | 4.7 m | 5.7 m x 4.7 m |
| Main Level | Dining Room | 3.3 m | 4.7 m | 3.3 m x 4.7 m |
| Main Level | Kitchen | 2.6 m | 3 m | 2.6 m x 3 m |
| Main Level | Eating Area | 3 m | 3 m | 3 m x 3 m |
| Main Level | Family Room | 5.7 m | 3.2 m | 5.7 m x 3.2 m |
| Upper Level | Primary Bedroom | 3.8 m | 5.1 m | 3.8 m x 5.1 m |
| Upper Level | Bedroom 2 | 2.8 m | 4.1 m | 2.8 m x 4.1 m |
| Upper Level | Bedroom 3 | 2.7 m | 3 m | 2.7 m x 3 m |
https://www.realtor.ca/real-estate/29048865/72-lunay-drive-richmond-hill-rural-richmond-hill
Contact Us
Contact us for more information

Sean Shahvari
Salesperson
(416) 829-5953
www.mrrichmondhillhomes.ca/
www.facebook.com/seanshahvarigroup/?modal=admin_todo_tour
1206 Centre Street
Thornhill, Ontario L4J 3M9
(416) 739-7200
(416) 739-9367
www.suttongroupadmiral.com/

Sahar Radmehr
Salesperson
1206 Centre Street
Thornhill, Ontario L4J 3M9
(416) 739-7200
(416) 739-9367
www.suttongroupadmiral.com/


