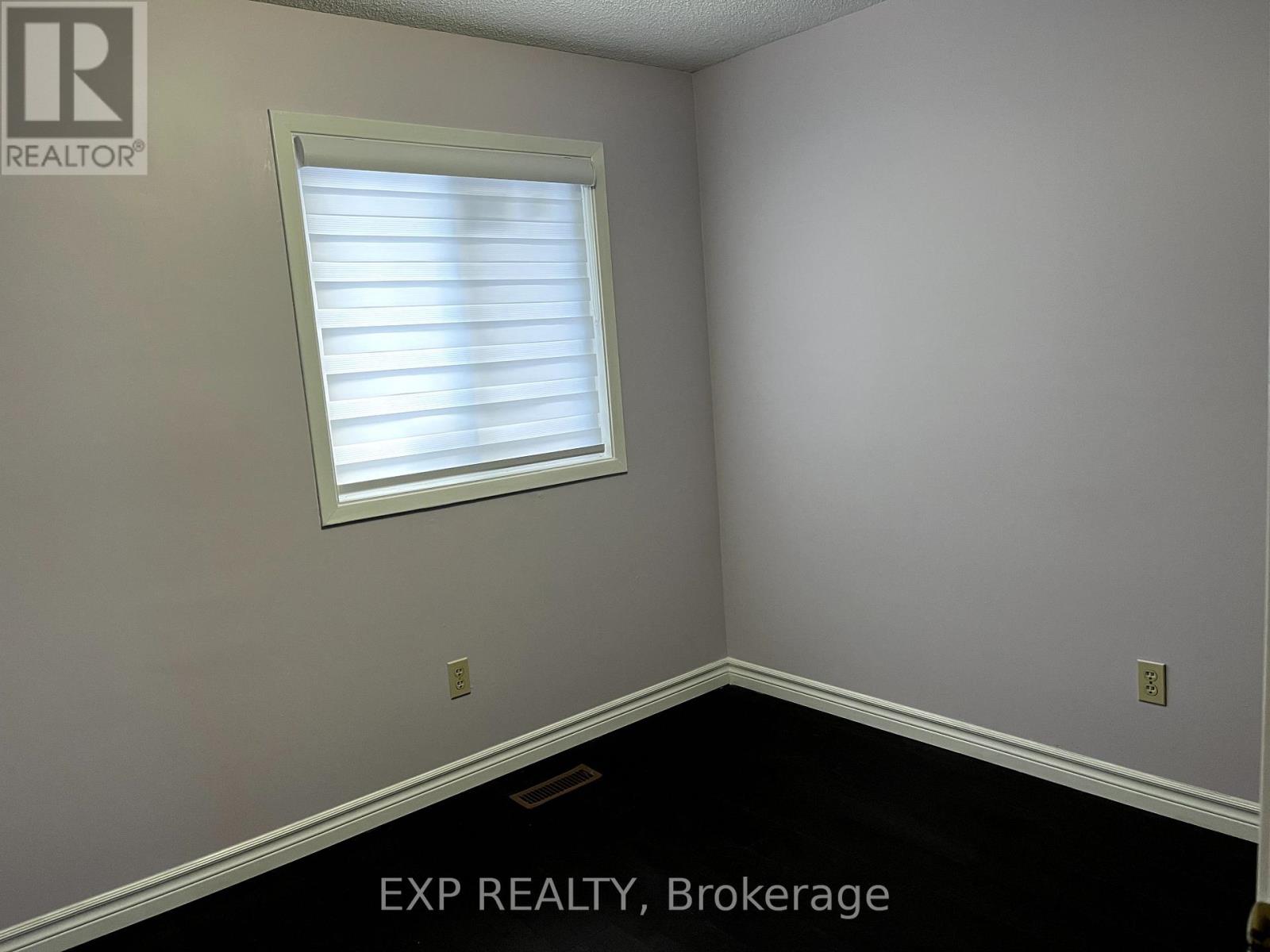72 Stather Street Markham, Ontario L3S 1C4
3 Bedroom
2 Bathroom
1099.9909 - 1499.9875 sqft
Central Air Conditioning
Forced Air
$3,250 Monthly
Close to all amenities such as transit, parks, place of worship and schools. New hardwood floor and stairs, full use of the backyard and full driveway. Shared Laundry with downstairs Tenant. **** EXTRAS **** Utilities are 70/30 to be billed each month by the landlord who resides in basement. (id:58043)
Property Details
| MLS® Number | N11889452 |
| Property Type | Single Family |
| Community Name | Milliken Mills East |
| AmenitiesNearBy | Public Transit, Place Of Worship, Park |
| CommunityFeatures | Community Centre |
| ParkingSpaceTotal | 4 |
Building
| BathroomTotal | 2 |
| BedroomsAboveGround | 3 |
| BedroomsTotal | 3 |
| Appliances | Water Heater, Dishwasher, Dryer, Refrigerator, Stove, Washer, Window Coverings |
| ConstructionStyleAttachment | Detached |
| CoolingType | Central Air Conditioning |
| ExteriorFinish | Brick |
| FoundationType | Concrete |
| HalfBathTotal | 1 |
| HeatingFuel | Natural Gas |
| HeatingType | Forced Air |
| StoriesTotal | 2 |
| SizeInterior | 1099.9909 - 1499.9875 Sqft |
| Type | House |
| UtilityWater | Municipal Water |
Parking
| Attached Garage |
Land
| Acreage | No |
| LandAmenities | Public Transit, Place Of Worship, Park |
| Sewer | Sanitary Sewer |
Rooms
| Level | Type | Length | Width | Dimensions |
|---|---|---|---|---|
| Second Level | Primary Bedroom | 4 m | 3.36 m | 4 m x 3.36 m |
| Second Level | Bedroom 2 | 2.9 m | 3.36 m | 2.9 m x 3.36 m |
| Second Level | Bedroom 3 | 2.9 m | 3.36 m | 2.9 m x 3.36 m |
| Main Level | Kitchen | 3.33 m | 2.9 m | 3.33 m x 2.9 m |
| Ground Level | Living Room | 8.45 m | 3.3 m | 8.45 m x 3.3 m |
| Ground Level | Dining Room | 8.45 m | 3.3 m | 8.45 m x 3.3 m |
Interested?
Contact us for more information
Kimberly Clark
Broker
Exp Realty
4711 Yonge St 10/flr Ste B
Toronto, Ontario M2N 6K8
4711 Yonge St 10/flr Ste B
Toronto, Ontario M2N 6K8














