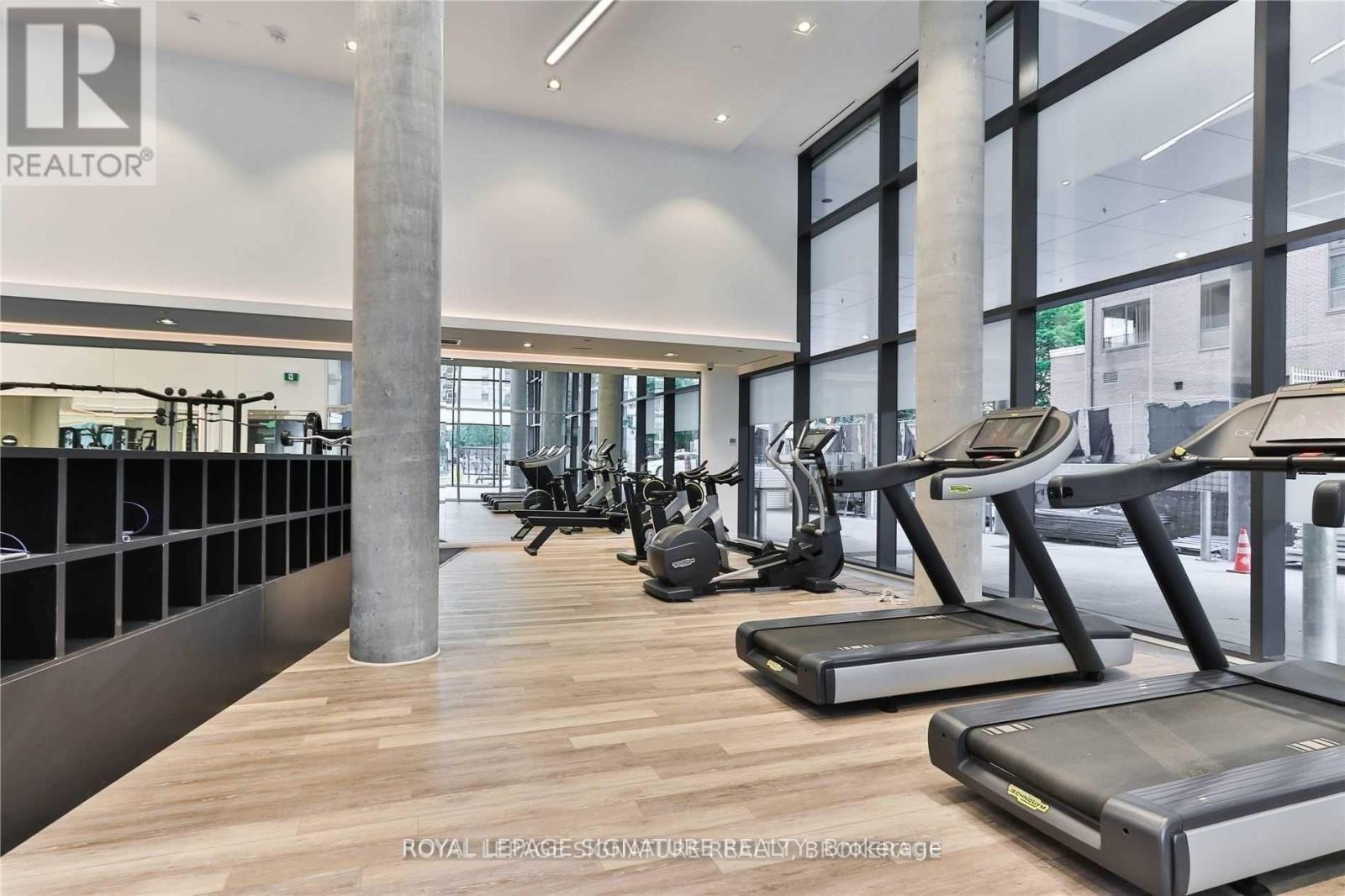720 - 161 Roehampton Avenue Toronto, Ontario M4P 1P9
$2,390 Monthly
Modern 1+1den unit with A locker and large south/west facing windows in the prestigiousYonge/Eglinton area. Custom designed kitchen with all built in high-end appliances. Floor toCeiling windows with nice south/west view in the living and bedroom, bring you a lots of nature lights. Walk out balcony from living and dining area. Step to all the conveniences just besides you--Subway, shops, restaurants, banks, parks and the high rankle schools.....Amazing building amenities includes 24 hours concierge, large Gym, roof top Terrance & outdoor pool, hot tub, media room....for your joy & relaxing....Don't miss it! **** EXTRAS **** Integrated Fridge, cook-top, Oven & Dishwasher. Exhaust Fan. Washer & Dryer. All existing lights and all custom made window coverings. Tenant pays water, gas & hydro utilities. (id:58043)
Property Details
| MLS® Number | C11919636 |
| Property Type | Single Family |
| Community Name | Mount Pleasant West |
| CommunityFeatures | Pet Restrictions |
| Features | Balcony |
Building
| BathroomTotal | 1 |
| BedroomsAboveGround | 1 |
| BedroomsBelowGround | 1 |
| BedroomsTotal | 2 |
| Amenities | Storage - Locker |
| CoolingType | Central Air Conditioning |
| ExteriorFinish | Brick |
| FlooringType | Laminate |
| HeatingFuel | Natural Gas |
| HeatingType | Forced Air |
| SizeInterior | 499.9955 - 598.9955 Sqft |
| Type | Apartment |
Parking
| Underground | |
| Garage |
Land
| Acreage | No |
Rooms
| Level | Type | Length | Width | Dimensions |
|---|---|---|---|---|
| Main Level | Living Room | 2.8 m | 3.65 m | 2.8 m x 3.65 m |
| Main Level | Dining Room | 2.8 m | 3.65 m | 2.8 m x 3.65 m |
| Main Level | Kitchen | 2.83 m | 3 m | 2.83 m x 3 m |
| Main Level | Primary Bedroom | 4.25 m | 2.65 m | 4.25 m x 2.65 m |
| Main Level | Den | 1.35 m | 3.65 m | 1.35 m x 3.65 m |
Interested?
Contact us for more information
Margaret Xun
Salesperson
8 Sampson Mews Suite 201 The Shops At Don Mills
Toronto, Ontario M3C 0H5



























