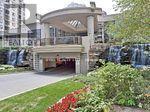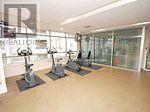721 - 3888 Duke Of York Boulevard Mississauga, Ontario L5B 4P5
$2,975 Monthly
Beautiful & Spacious 2 Bedroom + Den Condo At The Prestigious Tridel Building, Located At The Heart Of Mississauga, Facing Celebration Square. Great Unobstructed View From Living Room. Very Clean Unit, Great Layout. Modern Open Concept Kitchen. Laminate Floors Throughout. Master Bedroom With 4 Pc Ensuite Bath & Walk-In Closet. Den Can Be Used As A Bedroom Or Office. Enjoy Breathtaking View Of The City. Walking Distance To Square One, Ymca, Living Arts, Cinemas, Restaurants, Sheridan College, Library & Go Transit. **** EXTRAS **** Fridge, Microwave, Stove, Dishwasher, Washer, Dryer, 2 Wooden Shelves, One Small Vacuum Cleaner (id:58043)
Property Details
| MLS® Number | W11951240 |
| Property Type | Single Family |
| Neigbourhood | City Centre |
| Community Name | City Centre |
| AmenitiesNearBy | Public Transit |
| CommunityFeatures | Pet Restrictions, School Bus |
| Features | Ravine, Balcony |
| ParkingSpaceTotal | 1 |
Building
| BathroomTotal | 2 |
| BedroomsAboveGround | 2 |
| BedroomsBelowGround | 1 |
| BedroomsTotal | 3 |
| Amenities | Security/concierge, Exercise Centre, Recreation Centre, Visitor Parking |
| BasementFeatures | Apartment In Basement |
| BasementType | N/a |
| CoolingType | Central Air Conditioning |
| ExteriorFinish | Concrete |
| FlooringType | Laminate, Ceramic |
| HeatingFuel | Natural Gas |
| HeatingType | Forced Air |
| SizeInterior | 899.9921 - 998.9921 Sqft |
| Type | Apartment |
Parking
| Underground | |
| Garage |
Land
| Acreage | No |
| LandAmenities | Public Transit |
Rooms
| Level | Type | Length | Width | Dimensions |
|---|---|---|---|---|
| Main Level | Living Room | 5.36 m | 4.14 m | 5.36 m x 4.14 m |
| Main Level | Dining Room | 5.36 m | 4.14 m | 5.36 m x 4.14 m |
| Main Level | Kitchen | 3.66 m | 2.44 m | 3.66 m x 2.44 m |
| Main Level | Primary Bedroom | 3.69 m | 3.08 m | 3.69 m x 3.08 m |
| Main Level | Bedroom 2 | 3.26 m | 3.26 m | 3.26 m x 3.26 m |
| Main Level | Den | 2.96 m | 2.44 m | 2.96 m x 2.44 m |
Interested?
Contact us for more information
Nisar Ahmad Khan
Broker
30 Eglinton Ave W. #c12
Mississauga, Ontario L5R 3E7






















