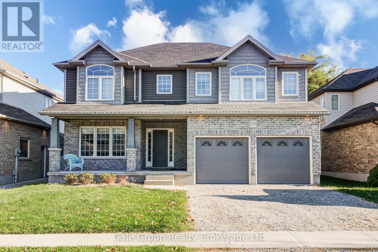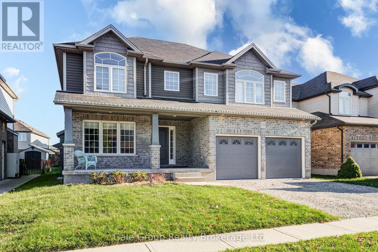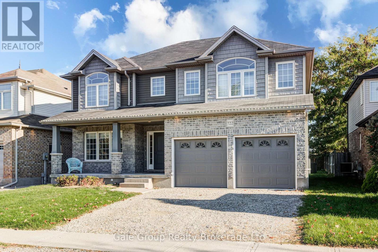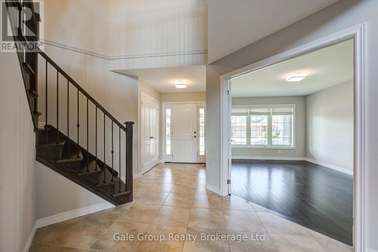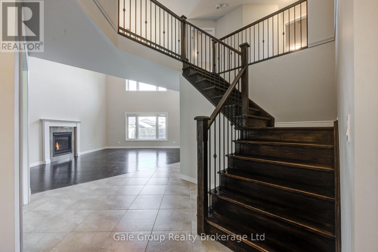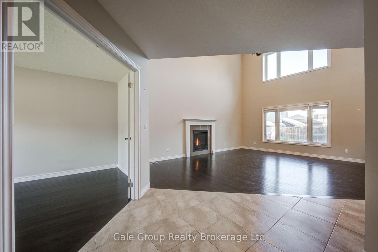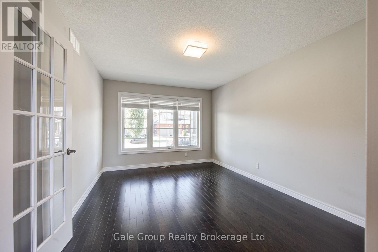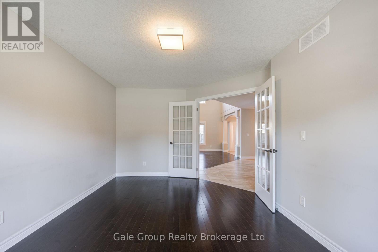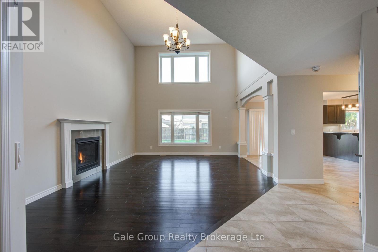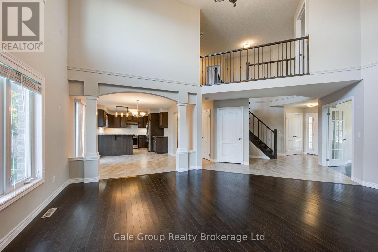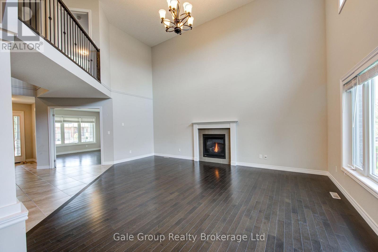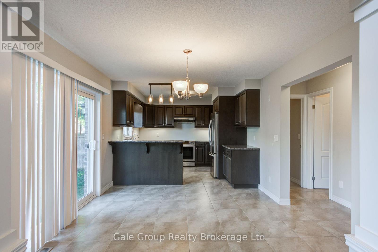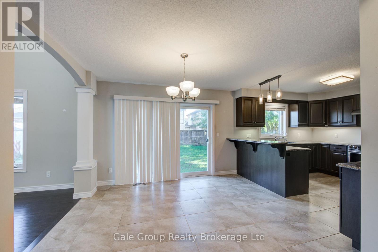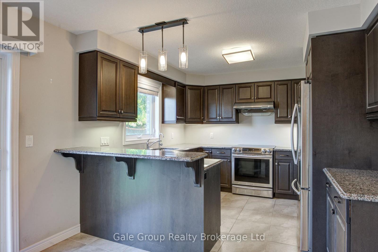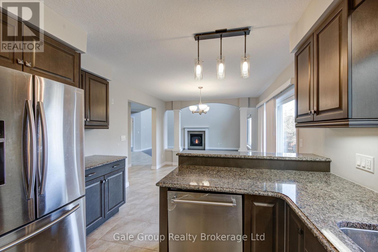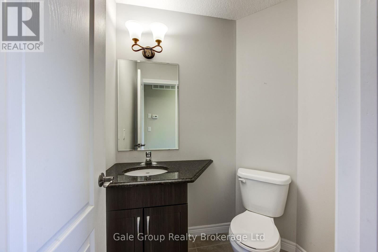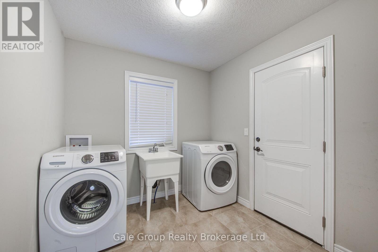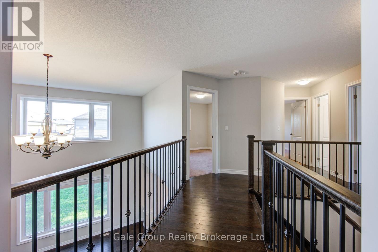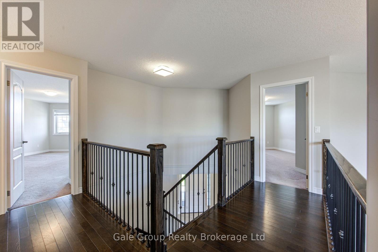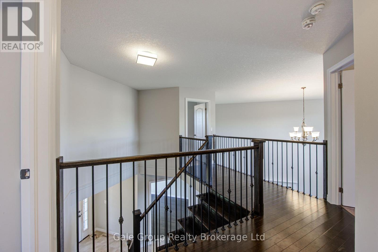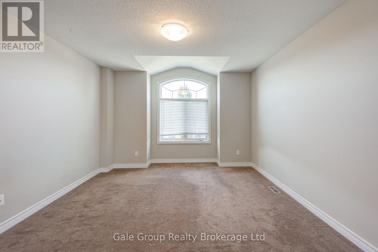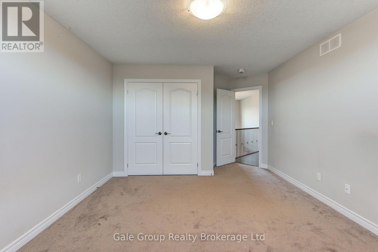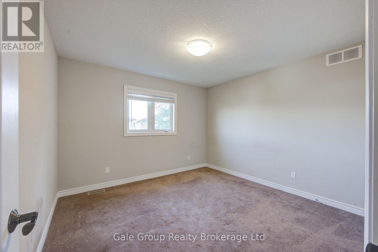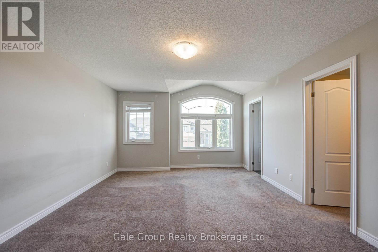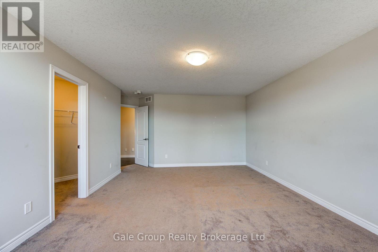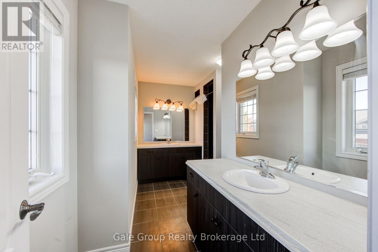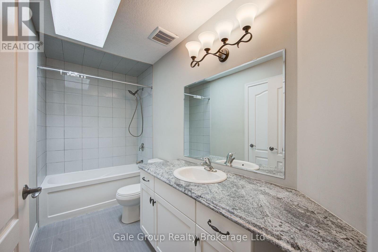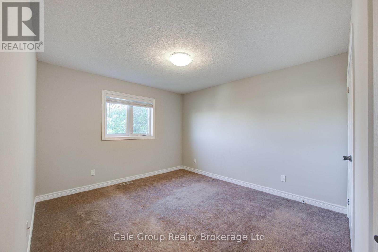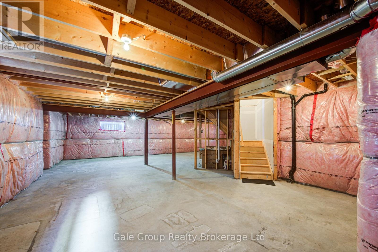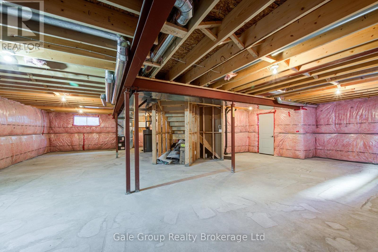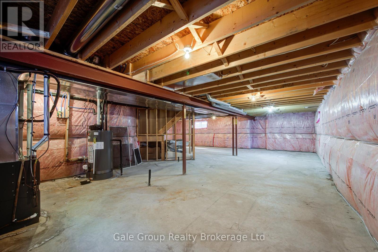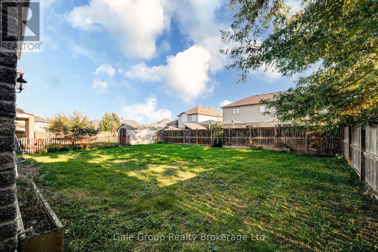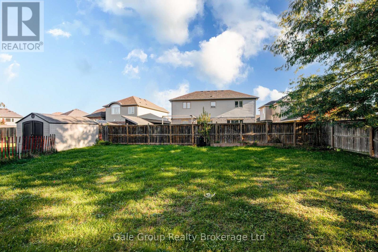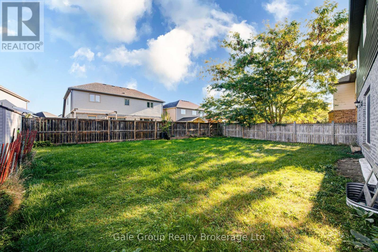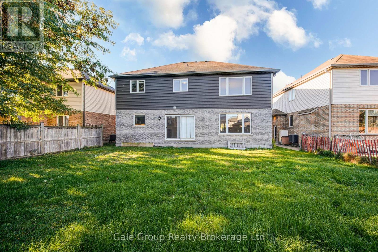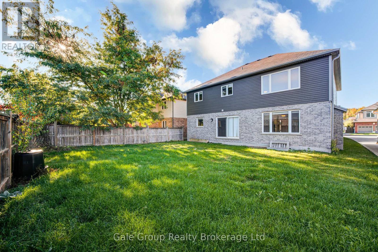722 Normandy Drive Woodstock, Ontario N4T 0C5
$2,600 Monthly
Welcome to 722 Normandy Drive, a beautifully maintained 4 bedroom, 2.5 bathroom detached home nestled in one of North Woodstock's most desirable neighbourhoods. This spacious family home offers bright open concept layout, modern finishes, and a functional floor plan perfect for everyday living and entertaining. Enjoy a private backyard, double car garage, and close proximity to great schools, parks, trails, and all amenities. A wonderful opportunity to lease a quality home in a sought-after community! (id:58043)
Property Details
| MLS® Number | X12468518 |
| Property Type | Single Family |
| Neigbourhood | Lansdowne Meadow |
| Community Name | Woodstock - North |
| Features | Sump Pump |
| Parking Space Total | 4 |
Building
| Bathroom Total | 3 |
| Bedrooms Above Ground | 4 |
| Bedrooms Total | 4 |
| Amenities | Fireplace(s) |
| Appliances | Garage Door Opener Remote(s), Water Heater, Water Meter, Dishwasher, Dryer, Stove, Washer, Refrigerator |
| Basement Development | Unfinished |
| Basement Type | N/a (unfinished) |
| Construction Style Attachment | Detached |
| Cooling Type | Central Air Conditioning |
| Exterior Finish | Brick, Vinyl Siding |
| Fireplace Present | Yes |
| Fireplace Total | 1 |
| Foundation Type | Poured Concrete |
| Half Bath Total | 1 |
| Heating Fuel | Natural Gas |
| Heating Type | Forced Air |
| Stories Total | 2 |
| Size Interior | 2,500 - 3,000 Ft2 |
| Type | House |
| Utility Water | Municipal Water |
Parking
| Attached Garage | |
| Garage |
Land
| Acreage | No |
| Sewer | Sanitary Sewer |
| Size Depth | 104 Ft ,9 In |
| Size Frontage | 52 Ft ,7 In |
| Size Irregular | 52.6 X 104.8 Ft |
| Size Total Text | 52.6 X 104.8 Ft |
Rooms
| Level | Type | Length | Width | Dimensions |
|---|---|---|---|---|
| Second Level | Bathroom | 3.96 m | 2.79 m | 3.96 m x 2.79 m |
| Second Level | Bathroom | 3.2 m | 1.52 m | 3.2 m x 1.52 m |
| Second Level | Primary Bedroom | 5.44 m | 4.01 m | 5.44 m x 4.01 m |
| Second Level | Bedroom 2 | 4.57 m | 3.66 m | 4.57 m x 3.66 m |
| Second Level | Bedroom 3 | 3.43 m | 3.43 m | 3.43 m x 3.43 m |
| Second Level | Bedroom 4 | 3.76 m | 3.3 m | 3.76 m x 3.3 m |
| Main Level | Kitchen | 3.35 m | 3.5 m | 3.35 m x 3.5 m |
| Main Level | Office | 4.7 m | 3.23 m | 4.7 m x 3.23 m |
| Main Level | Living Room | 6.17 m | 4.88 m | 6.17 m x 4.88 m |
| Main Level | Dining Room | 3.66 m | 3.35 m | 3.66 m x 3.35 m |
| Main Level | Bathroom | 1.68 m | 1.37 m | 1.68 m x 1.37 m |
| Main Level | Laundry Room | 2.44 m | 2.44 m | 2.44 m x 2.44 m |
Contact Us
Contact us for more information
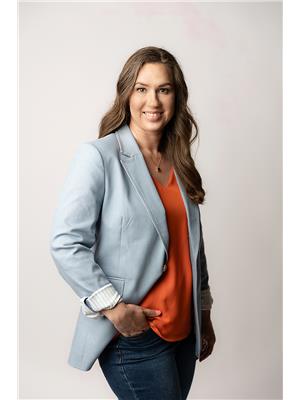
Tovah Hommes
Salesperson
www.facebook.com/profile.php?id=61577065063383
www.instagram.com/tovahhommes.onhomes/
425 Dundas Street
Woodstock, Ontario N4S 1B8
(519) 539-6194
www.facebook.com/profile.php?id=61555302023651

Jay Friesen
Broker
www.facebook.com/jfriesenrealestate
www.linkedin.com/in/jay-friesen-4822573b/
www.instagram.com/jfriesenrealestate/
www.youtube.com/@jayfriesenrealestate6806
425 Dundas Street
Woodstock, Ontario N4S 1B8
(519) 539-6194
www.facebook.com/profile.php?id=61555302023651

Jennifer Gale
Broker of Record
425 Dundas Street
Woodstock, Ontario N4S 1B8
(519) 539-6194
www.facebook.com/profile.php?id=61555302023651


