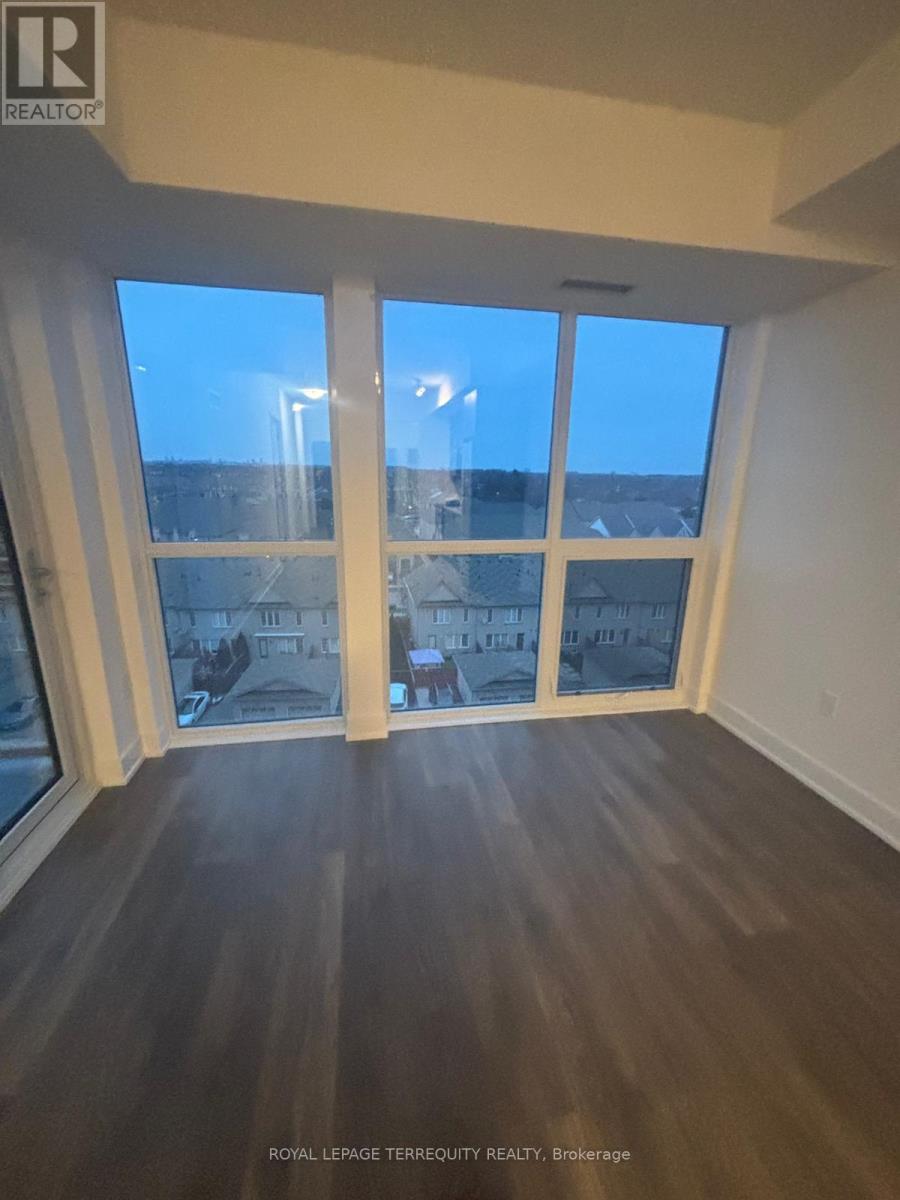725 - 2343 Khalsa Gate Oakville, Ontario L6M 4J2
$2,400 Monthly
Brand New, Never Lived In Stunning NUVO CONDO With 2 bedrooms + 2 Full Washrooms In A Stylish Building, Enjoy Comfortable And Modern Style Living With A Spacious Layout And Premium Finishes. Open Concept Living And Kitchen Cabinetry With Countertop, Backsplash & S/S Appliances. The Primary Bedroom Includes Spacious Closet And Private Ensuite Bathroom. New Exciting Architecture, Brightly Designed Floor Plan And A New Level Of Luxury Living In Upper Glen Abbey West Oakville. Nestled Amongst Main Trails, Creeks & Plazas, Enjoy Resort Style Living, Minutes From Good Schools, Parks And Every Convenient Amenity. Smart Home Technology For Improved Security and Safety W/Smart Cameras, Ecobee Smart Thermostat, 24 hr Live Concierge, 24 hr Video Monitoring for Main Entrance/Exits/Underground Garage. Car License Plate Recognition, Digital Keys, Facial Recognition Entry, Video Calling Before Granting Access. Building Amenities Include A Rooftop Lounge & Outdoor Pool, BBQ Facilities, Media/Games Room, Putting Green Turf, Community Gardens, Party Room, Basketball/Multi-Purpose Courts, Fitness Centre W/Peloton Bikes, Pet Wash Station, Bike Station, Car Wash Station, Rasul Spa & More. Located Just Minutes From The Bronte GO, QEW & 407. Lots Of Ground & Underground visitor Parking. (id:58043)
Property Details
| MLS® Number | W11935304 |
| Property Type | Single Family |
| Community Name | 1019 - WM Westmount |
| CommunityFeatures | Pet Restrictions |
| Features | Balcony, Carpet Free |
| ParkingSpaceTotal | 1 |
Building
| BathroomTotal | 2 |
| BedroomsAboveGround | 2 |
| BedroomsTotal | 2 |
| Amenities | Security/concierge, Storage - Locker |
| CoolingType | Central Air Conditioning |
| ExteriorFinish | Brick, Concrete |
| FlooringType | Laminate |
| HeatingFuel | Natural Gas |
| HeatingType | Forced Air |
| SizeInterior | 599.9954 - 698.9943 Sqft |
| Type | Apartment |
Parking
| Underground |
Land
| Acreage | No |
Rooms
| Level | Type | Length | Width | Dimensions |
|---|---|---|---|---|
| Main Level | Living Room | 3.35 m | 2.99 m | 3.35 m x 2.99 m |
| Main Level | Kitchen | 3.23 m | 3.38 m | 3.23 m x 3.38 m |
| Main Level | Primary Bedroom | 2.74 m | 3.08 m | 2.74 m x 3.08 m |
| Main Level | Bedroom 2 | 2.31 m | 2.77 m | 2.31 m x 2.77 m |
Interested?
Contact us for more information
Vatsal Shah
Broker
200 Consumers Rd Ste 100
Toronto, Ontario M2J 4R4





















