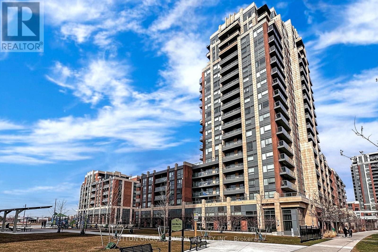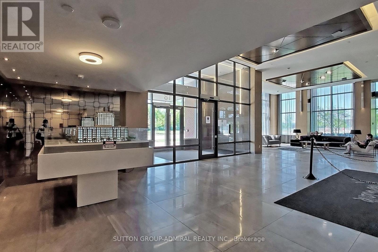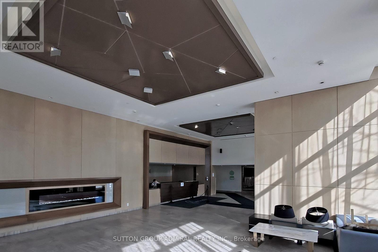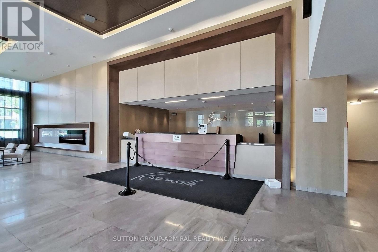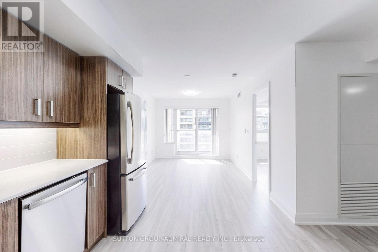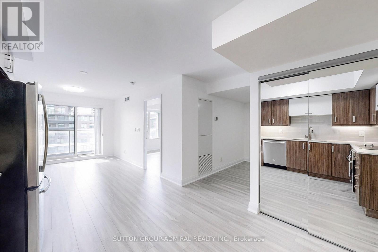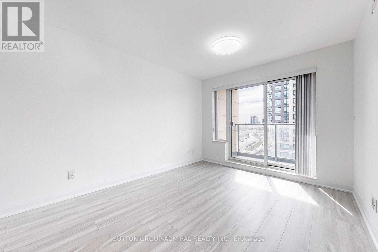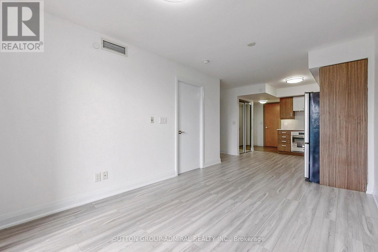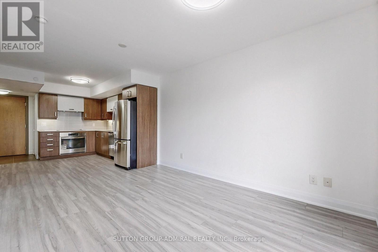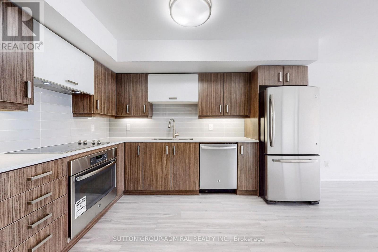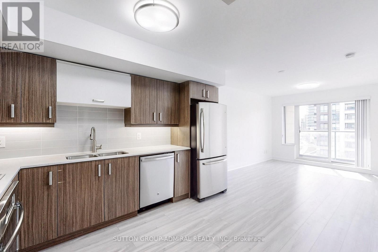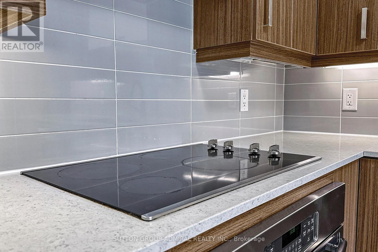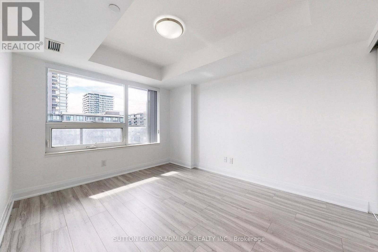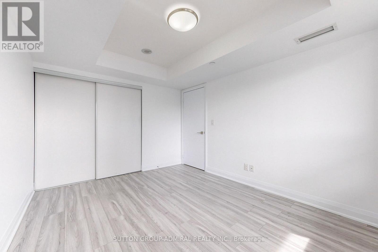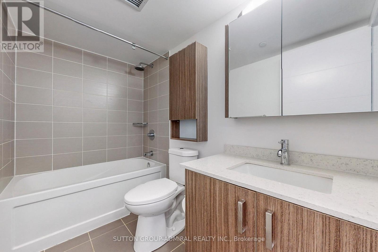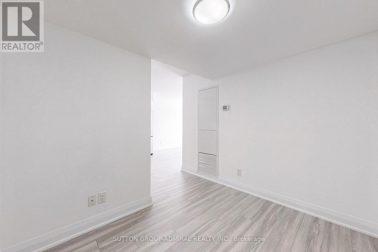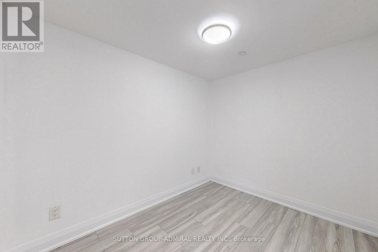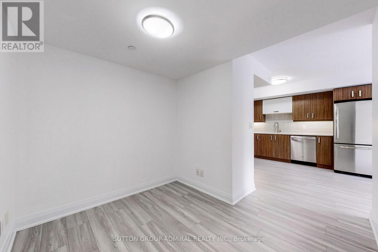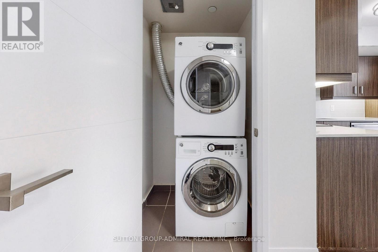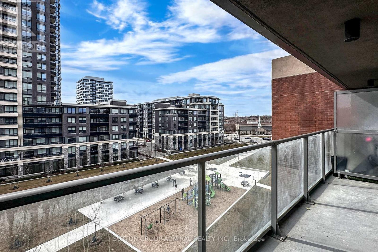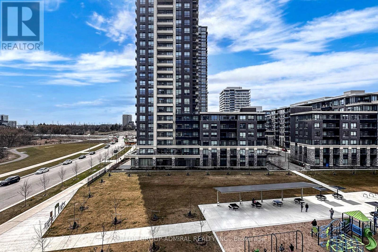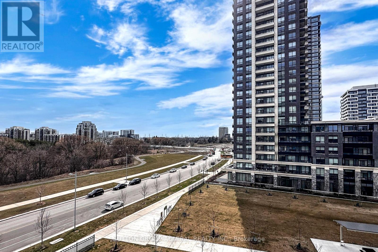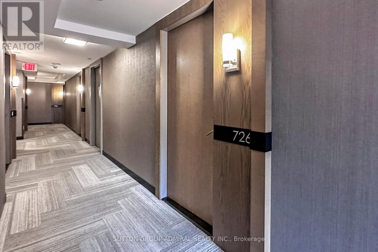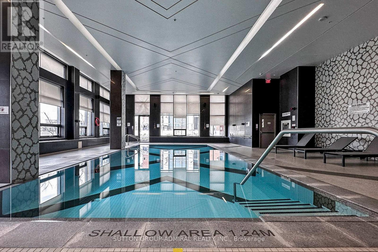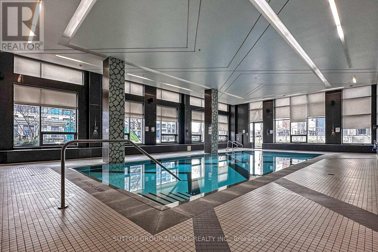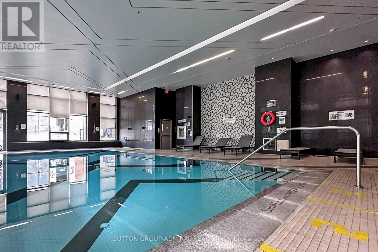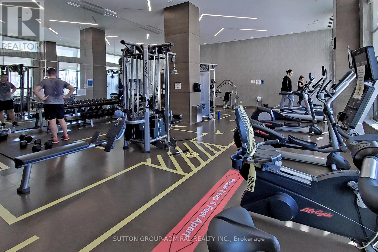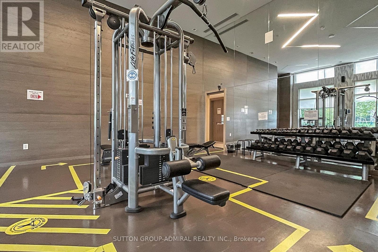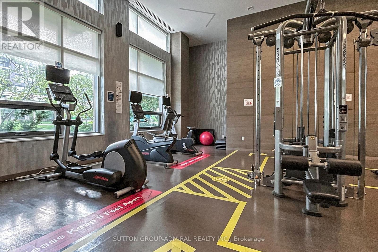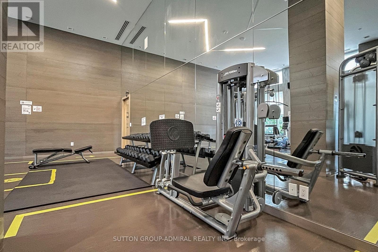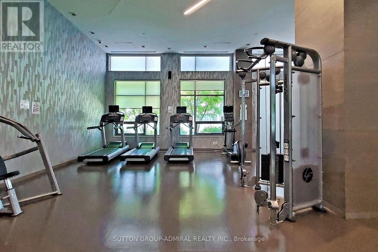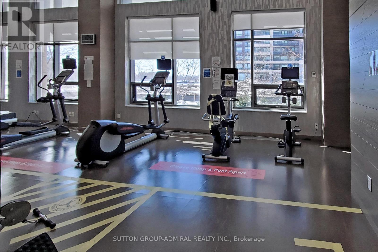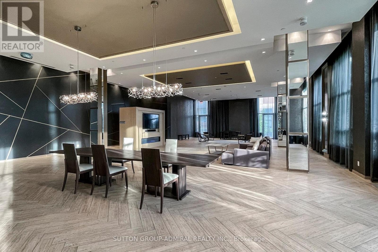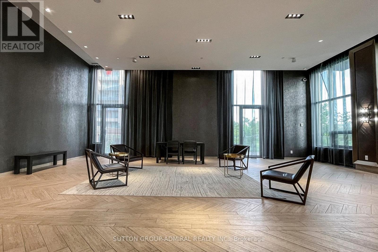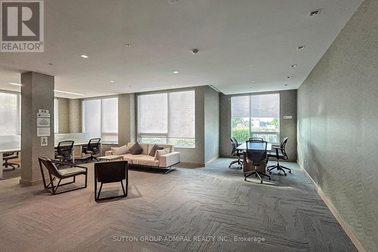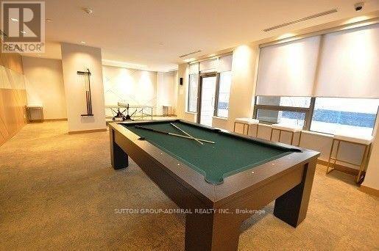726 - 18 Uptown Drive Markham, Ontario L3R 5M5
$2,349 Monthly
Welcome Home to Uptown Markham - Bright, Spacious & Move-In Ready!Discover this sun-filled west-facing condo in the heart of prestigious Uptown Markham, offering 645 sq. ft. of smart, functional living space plus a 90 sq. ft. balcony! This 1+Den unit features a flexible layout - the den can easily be used as a 2nd bedroom or home office. Enjoy an upgraded modern kitchen with stone countertops, stainless steel appliances, and in-suite laundry for ultimate convenience. Includes 1 parking spot and 1 locker! Live in a LEED Gold-certified, energy-efficient community surrounded by a 50-acre park along the Rouge River. Amenities include a 24-hour concierge, indoor pool, fitness centre, games room, party room, and dedicated work-from-home lounge with Wi-Fi. Located just steps to the upcoming LRT station, VIVA & YRT transit, and Unionville GO Station - plus easy access to Hwy 407 & 404, top-rated schools, and all the shopping, dining, and entertainment Downtown Markham has to offer! (id:58043)
Property Details
| MLS® Number | N12520768 |
| Property Type | Single Family |
| Neigbourhood | Unionville |
| Community Name | Unionville |
| Amenities Near By | Public Transit, Hospital, Park, Schools |
| Community Features | Pets Not Allowed |
| Features | Balcony, In Suite Laundry, Guest Suite |
| Parking Space Total | 1 |
| Pool Type | Indoor Pool |
Building
| Bathroom Total | 1 |
| Bedrooms Above Ground | 1 |
| Bedrooms Below Ground | 1 |
| Bedrooms Total | 2 |
| Amenities | Exercise Centre, Party Room, Recreation Centre, Storage - Locker, Security/concierge |
| Appliances | Garage Door Opener Remote(s) |
| Basement Type | None |
| Cooling Type | Central Air Conditioning |
| Exterior Finish | Brick, Concrete |
| Fire Protection | Smoke Detectors |
| Flooring Type | Laminate |
| Heating Fuel | Natural Gas |
| Heating Type | Forced Air |
| Size Interior | 600 - 699 Ft2 |
| Type | Apartment |
Parking
| Underground | |
| Garage |
Land
| Acreage | No |
| Land Amenities | Public Transit, Hospital, Park, Schools |
Rooms
| Level | Type | Length | Width | Dimensions |
|---|---|---|---|---|
| Flat | Living Room | 7.01 m | 3.05 m | 7.01 m x 3.05 m |
| Flat | Dining Room | 7.01 m | 3.05 m | 7.01 m x 3.05 m |
| Flat | Kitchen | 7.01 m | 3.05 m | 7.01 m x 3.05 m |
| Flat | Primary Bedroom | 3.66 m | 3.05 m | 3.66 m x 3.05 m |
| Flat | Den | 2.69 m | 2.18 m | 2.69 m x 2.18 m |
https://www.realtor.ca/real-estate/29079408/726-18-uptown-drive-markham-unionville-unionville
Contact Us
Contact us for more information

Vaheesan Theiventhiran
Salesperson
www.facebook.com/dreamhomegta
www.linkedin.com/in/vaheesan-theiventhiran-bbmd-cpa-cma-723684b?trk=nav_responsive_tab_profi
1881 Steeles Ave. W.
Toronto, Ontario M3H 5Y4
(416) 739-7200
(416) 739-9367
www.suttongroupadmiral.com/

Ammepa Anton
Salesperson
www.ammepaproperties.com/
www.facebook.com/ammepaproperties
www.linkedin.com/in/ammepa-anton-44631128/
7 Eastvale Drive Unit 205
Markham, Ontario L3S 4N8
(905) 201-9977
(905) 201-9229


