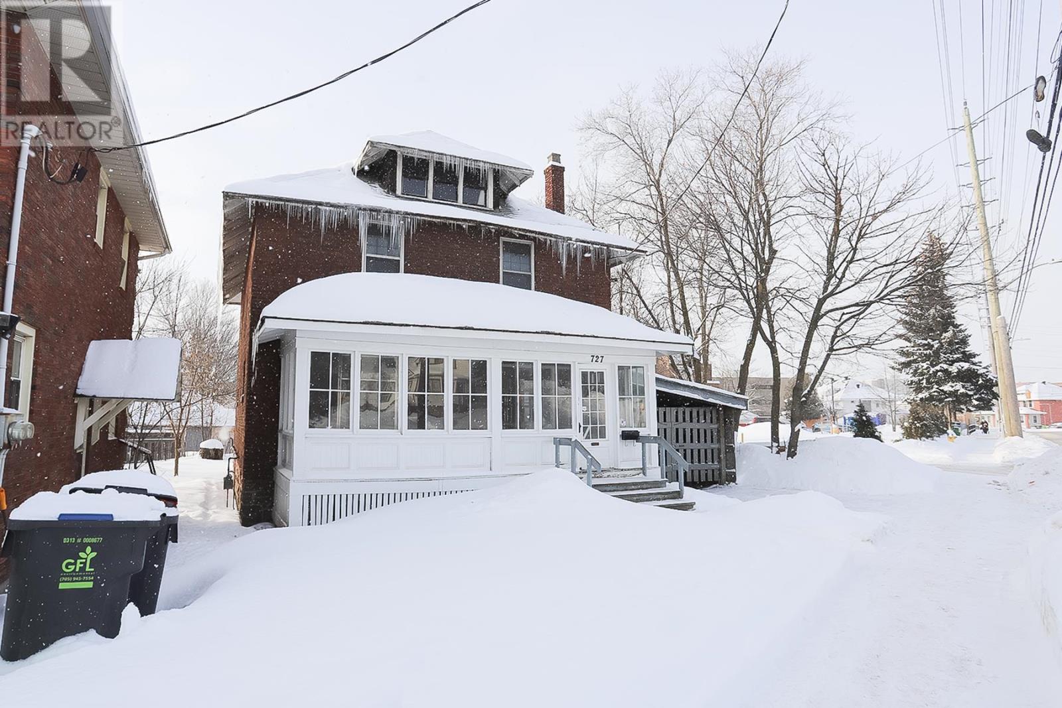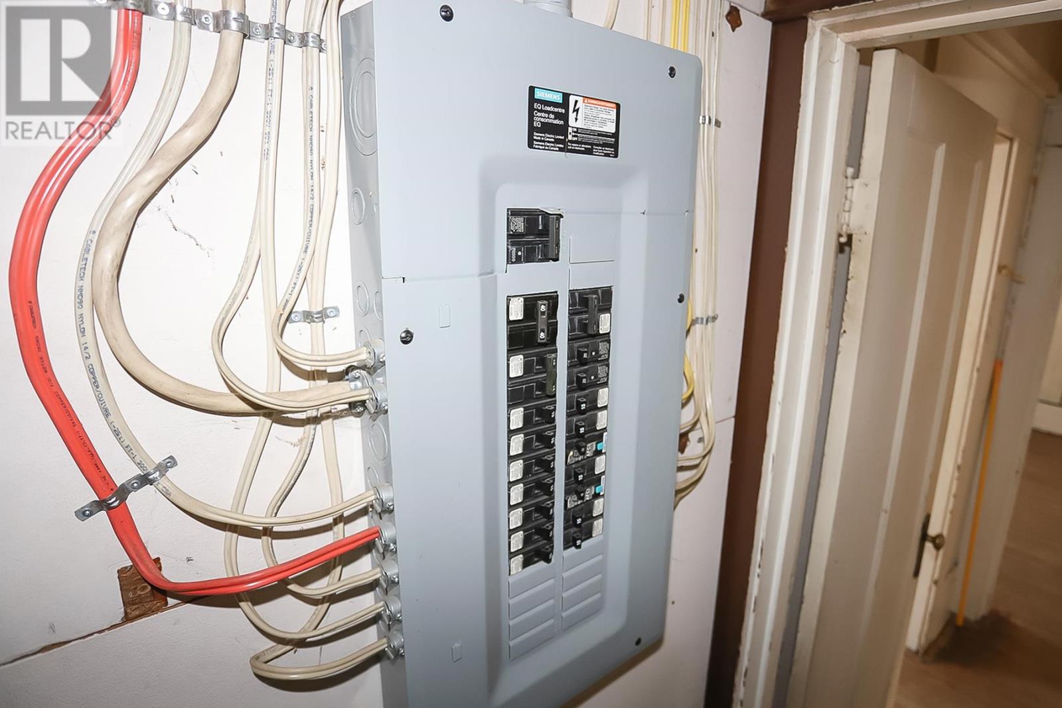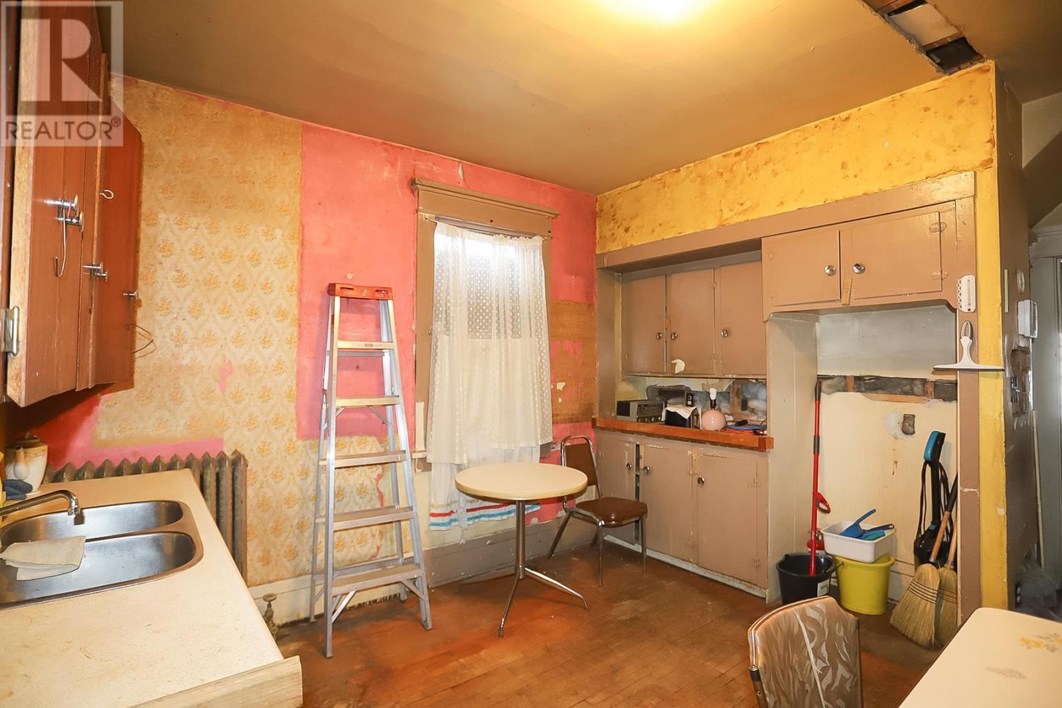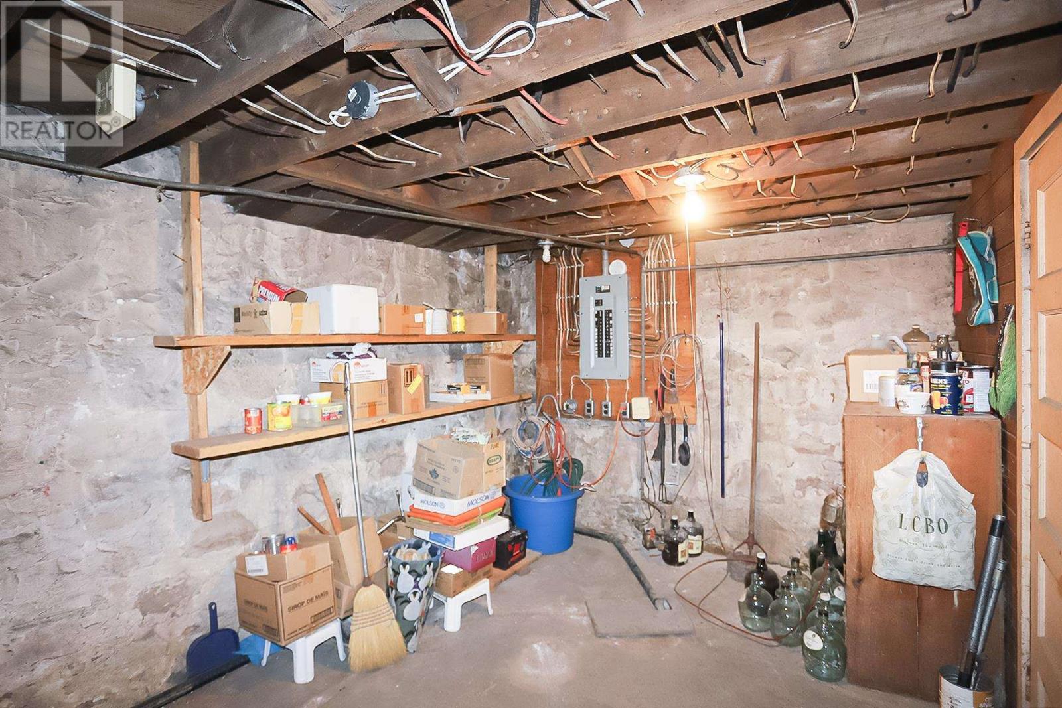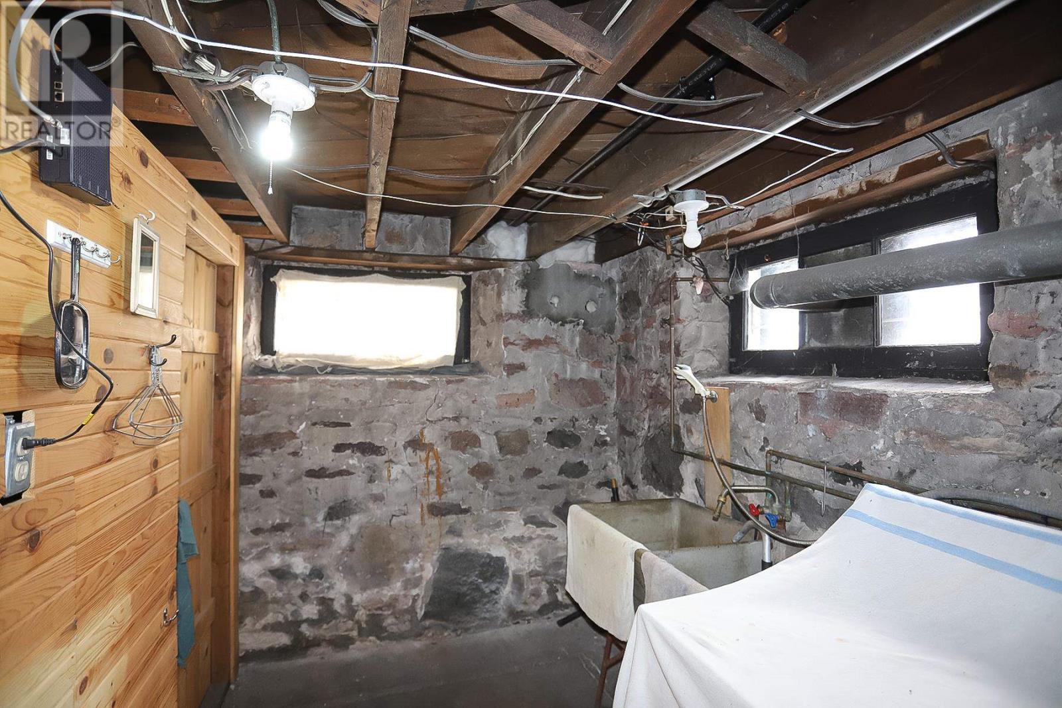727 Wellington St E Sault Ste. Marie, Ontario P6A 2M8
$172,500
Attention investors and handy men! This solid century home located in downtown Sault Ste. Marie is in need of some TLC but has plenty to offer its new owner including a newer gas hot water boiler, hot water on demand and electrical. The home is equipped with 2 separate power meters and can be used as a duplex or converted back to a single family home. There are 4 large sized bedrooms, 2 bathrooms, 2 kitchen areas, a partially finished basement with rec room and 2 vehicle attached garage with plenty of storage space. As an added bonus, the third floor features a large loft space that is ready for finishing. If you’re looking for an affordable family home or income property to fix up, this one might be for you. (id:58043)
Property Details
| MLS® Number | SM250116 |
| Property Type | Single Family |
| Community Name | Sault Ste. Marie |
| Communication Type | High Speed Internet |
| Community Features | Bus Route |
| Features | Paved Driveway |
Building
| Bathroom Total | 2 |
| Bedrooms Above Ground | 4 |
| Bedrooms Total | 4 |
| Age | Age Is Unknown |
| Appliances | Hot Water Instant, Alarm System, Window Coverings |
| Architectural Style | 3 Level |
| Basement Development | Partially Finished |
| Basement Type | Full (partially Finished) |
| Construction Style Attachment | Detached |
| Exterior Finish | Brick |
| Flooring Type | Hardwood |
| Foundation Type | Block |
| Heating Fuel | Natural Gas |
| Heating Type | Boiler |
| Utility Water | Municipal Water |
Parking
| Garage | |
| Concrete |
Land
| Access Type | Road Access |
| Acreage | No |
| Sewer | Sanitary Sewer |
| Size Frontage | 51.4600 |
| Size Irregular | 51.46x82.18 |
| Size Total Text | 51.46x82.18|under 1/2 Acre |
Rooms
| Level | Type | Length | Width | Dimensions |
|---|---|---|---|---|
| Main Level | Porch | 7x22 | ||
| Main Level | Foyer | 14.05x11.02 | ||
| Main Level | Living Room | 16.01x13.07 | ||
| Main Level | Dining Room | 14.07x12.06 | ||
| Main Level | Kitchen | 12.03x13 |
Utilities
| Cable | Available |
| Electricity | Available |
| Natural Gas | Available |
| Telephone | Available |
https://www.realtor.ca/real-estate/27811275/727-wellington-st-e-sault-ste-marie-sault-ste-marie
Contact Us
Contact us for more information

Liz Willson
Salesperson
liz-willson.c21.ca/
(705) 942-2100
(705) 942-9892
choicerealty.c21.ca/





