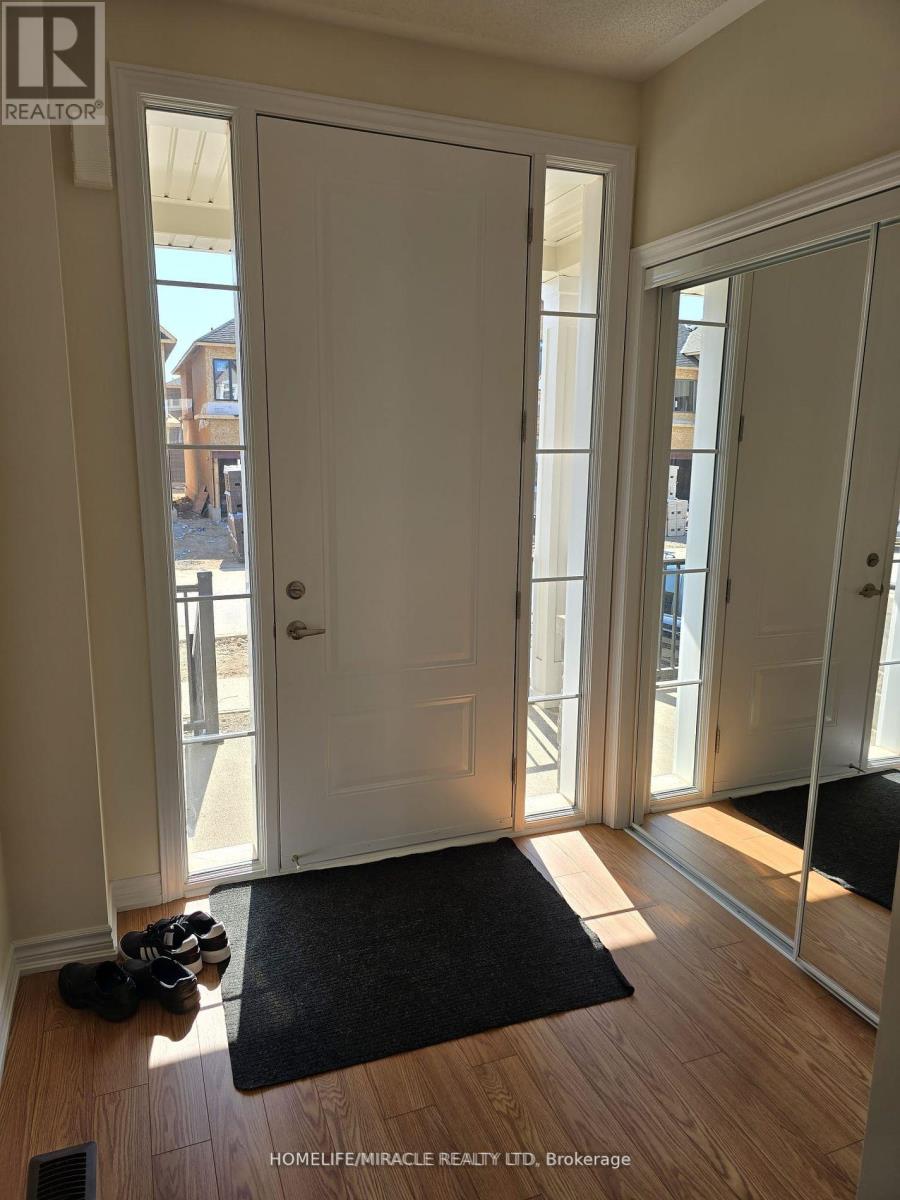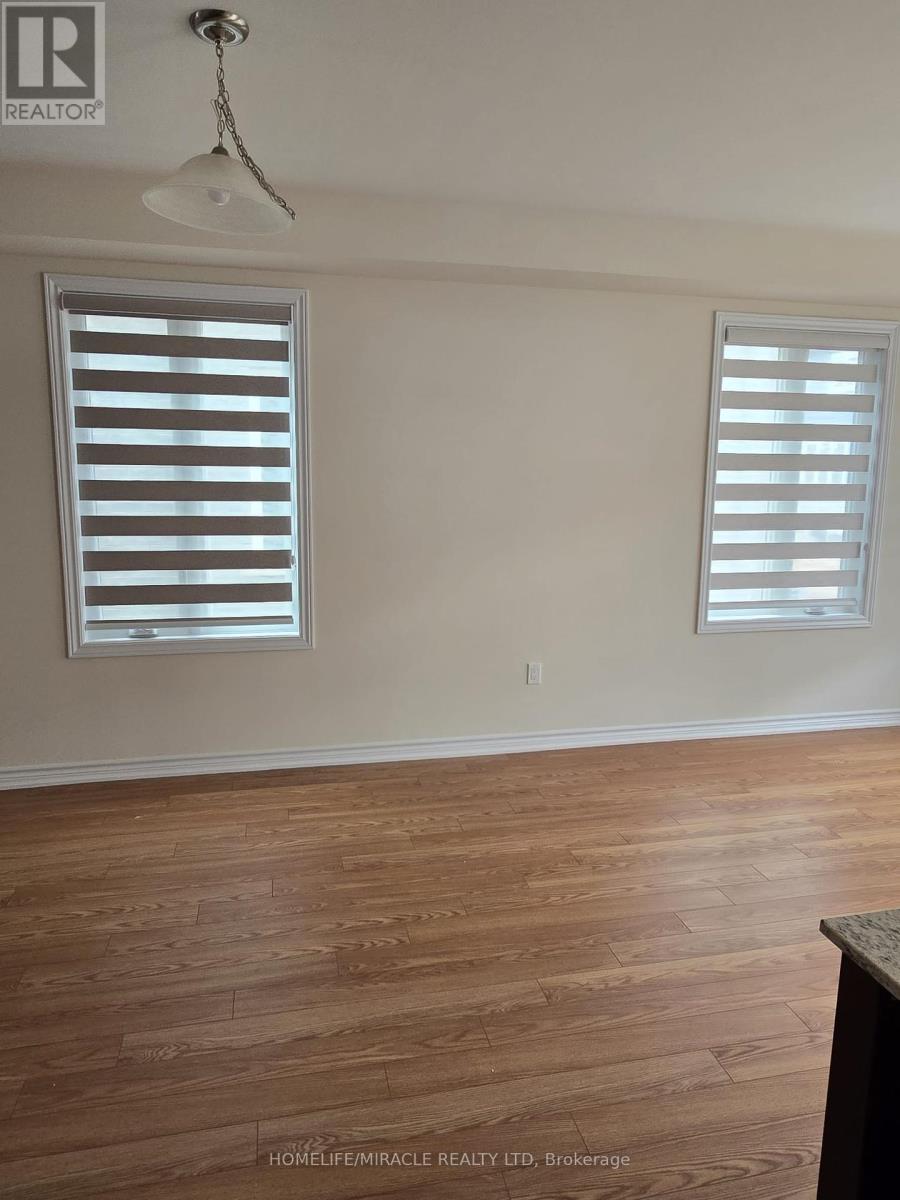73 Conboy Drive Erin, Ontario N0B 1T0
$2,600 Monthly
Welcome To This Beautiful, Bright & Spacious semi-detached newly built home in the Erin Glen community. Approximately 1800 sq feet. Living space with 4 bedrooms to accommodate a big family.Large windows that provide natural light. Primary bedroom with 3 piece ensuite and walk-in closet.Special features: Brand new stainless steel appliances stove, fridge, dishwasher. 9 ft ceilings on ground, Hardwood floors on ground floor. Trails, parks and playgrounds are in this one of a kind community. (id:58043)
Property Details
| MLS® Number | X11887993 |
| Property Type | Single Family |
| Community Name | Erin |
| ParkingSpaceTotal | 2 |
Building
| BathroomTotal | 3 |
| BedroomsAboveGround | 4 |
| BedroomsTotal | 4 |
| Appliances | Dishwasher, Dryer, Refrigerator, Stove, Washer |
| ConstructionStyleAttachment | Semi-detached |
| CoolingType | Central Air Conditioning |
| ExteriorFinish | Vinyl Siding, Stone |
| FlooringType | Hardwood, Carpeted |
| FoundationType | Stone |
| HalfBathTotal | 1 |
| HeatingFuel | Natural Gas |
| HeatingType | Forced Air |
| StoriesTotal | 2 |
| SizeInterior | 1499.9875 - 1999.983 Sqft |
| Type | House |
| UtilityWater | Municipal Water |
Parking
| Attached Garage |
Land
| Acreage | No |
| Sewer | Sanitary Sewer |
Rooms
| Level | Type | Length | Width | Dimensions |
|---|---|---|---|---|
| Second Level | Primary Bedroom | 4.26 m | 3.96 m | 4.26 m x 3.96 m |
| Second Level | Bedroom 2 | 2.86 m | 3.05 m | 2.86 m x 3.05 m |
| Second Level | Bedroom 3 | 3.05 m | 3.66 m | 3.05 m x 3.66 m |
| Second Level | Bedroom 4 | 2.44 m | 3.35 m | 2.44 m x 3.35 m |
| Main Level | Great Room | 6.04 m | 3.23 m | 6.04 m x 3.23 m |
| Main Level | Kitchen | 2.99 m | 2.74 m | 2.99 m x 2.74 m |
| Main Level | Eating Area | 3.04 m | 3.5 m | 3.04 m x 3.5 m |
https://www.realtor.ca/real-estate/27727208/73-conboy-drive-erin-erin
Interested?
Contact us for more information
Prabh J Singh
Salesperson
20-470 Chrysler Drive
Brampton, Ontario L6S 0C1






















