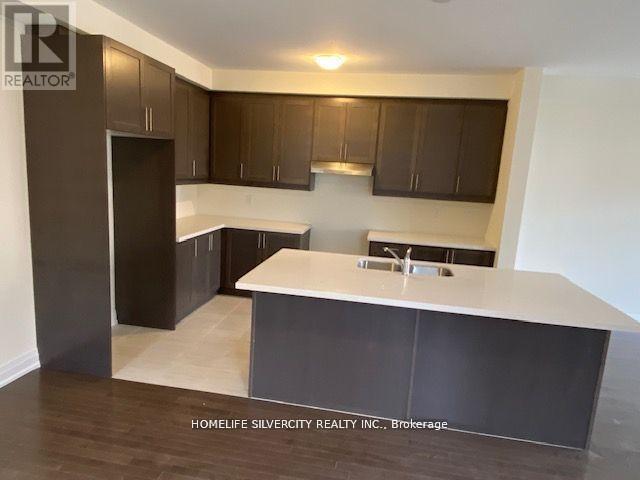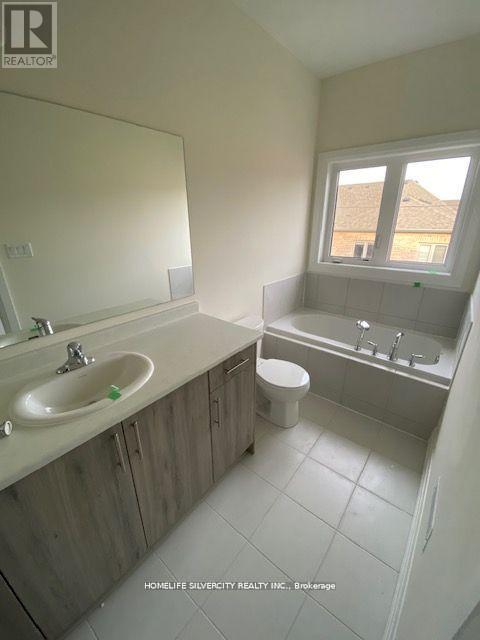73 Donald Ficht Crescent Brampton, Ontario L7A 5H6
$2,900 Monthly
Brand New End Unit 2 Storey Townhouse Property 4 Bedrooms And 2.5 Washrooms. An Attached Garage Located In A New Northwest Community Of Brampton. A Spacious Kitchen With Upgraded Cabinets, S/S Appliances & Kitchen Island. Hardwood On The Main Floor & Broadloom In The Rooms. Open Concept Great Room Basement Will Be Rented Separate. **** EXTRAS **** S/S Appliances (Fridge, Stove, Dishwasher) Cloth Wash & Dryer, Cac. Hwt Rental To Be Paid By The Tenant. All Utilities To Be By The Tenant. Mins To Shopping Plaza, Restaurants, Parks, Public Transit, Schools, Hwy 410/407. Landlord Is Rrea. (id:58043)
Property Details
| MLS® Number | W11902851 |
| Property Type | Single Family |
| Community Name | Northwest Brampton |
| ParkingSpaceTotal | 2 |
Building
| BathroomTotal | 3 |
| BedroomsAboveGround | 4 |
| BedroomsTotal | 4 |
| Amenities | Fireplace(s) |
| Appliances | Water Heater |
| BasementDevelopment | Unfinished |
| BasementType | N/a (unfinished) |
| ConstructionStyleAttachment | Attached |
| CoolingType | Central Air Conditioning |
| ExteriorFinish | Brick |
| FireplacePresent | Yes |
| FlooringType | Hardwood, Ceramic, Carpeted |
| FoundationType | Unknown |
| HalfBathTotal | 1 |
| HeatingFuel | Natural Gas |
| HeatingType | Forced Air |
| StoriesTotal | 2 |
| SizeInterior | 1499.9875 - 1999.983 Sqft |
| Type | Row / Townhouse |
| UtilityWater | Municipal Water |
Parking
| Garage |
Land
| Acreage | No |
| Sewer | Sanitary Sewer |
Rooms
| Level | Type | Length | Width | Dimensions |
|---|---|---|---|---|
| Main Level | Great Room | Measurements not available | ||
| Main Level | Kitchen | Measurements not available | ||
| Main Level | Dining Room | Measurements not available | ||
| Upper Level | Primary Bedroom | Measurements not available | ||
| Upper Level | Bedroom 2 | Measurements not available | ||
| Upper Level | Bedroom 3 | Measurements not available | ||
| Upper Level | Bedroom 4 | Measurements not available |
Interested?
Contact us for more information
Harmail Singh Sidhu
Salesperson
11775 Bramalea Rd #201
Brampton, Ontario L6R 3Z4














