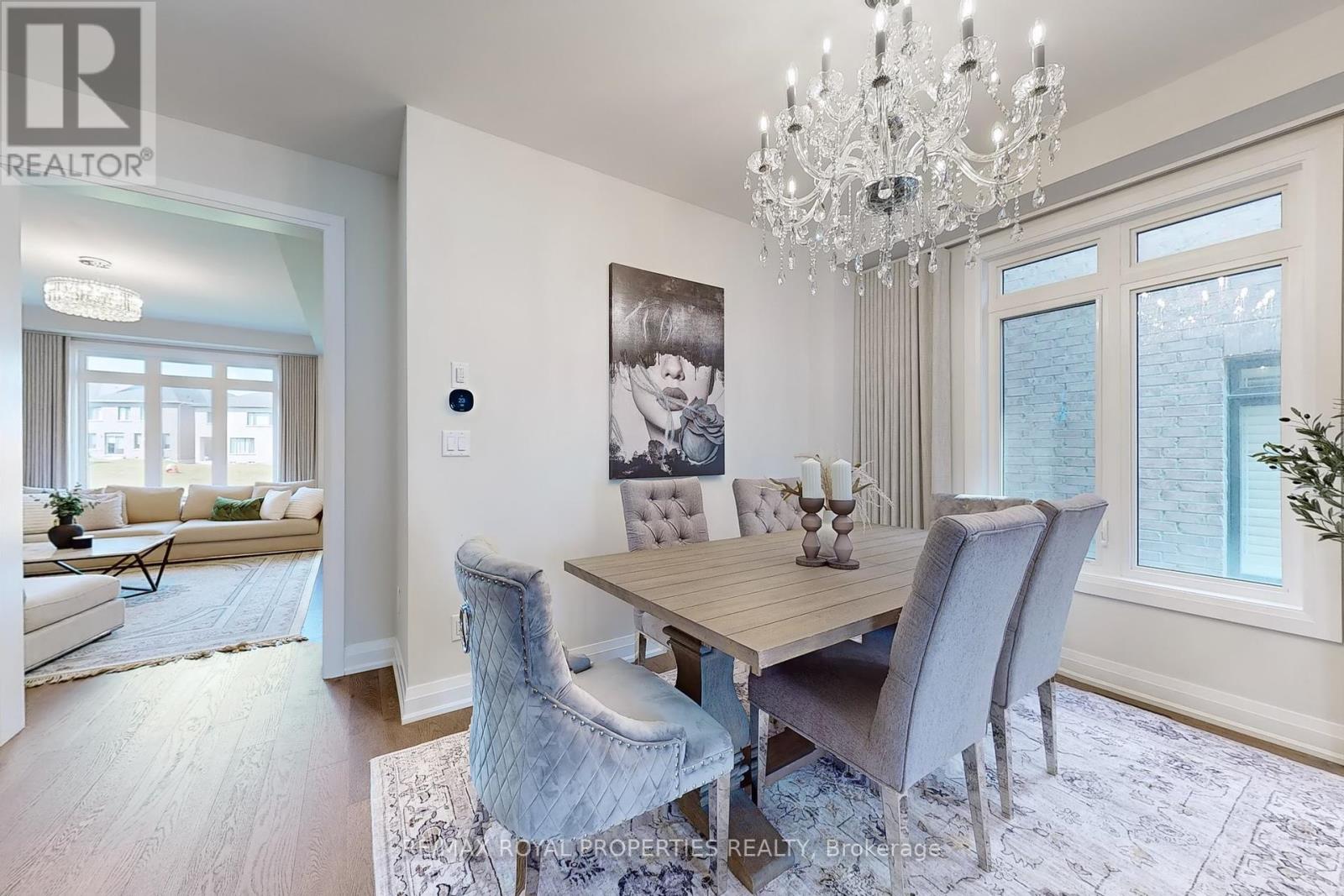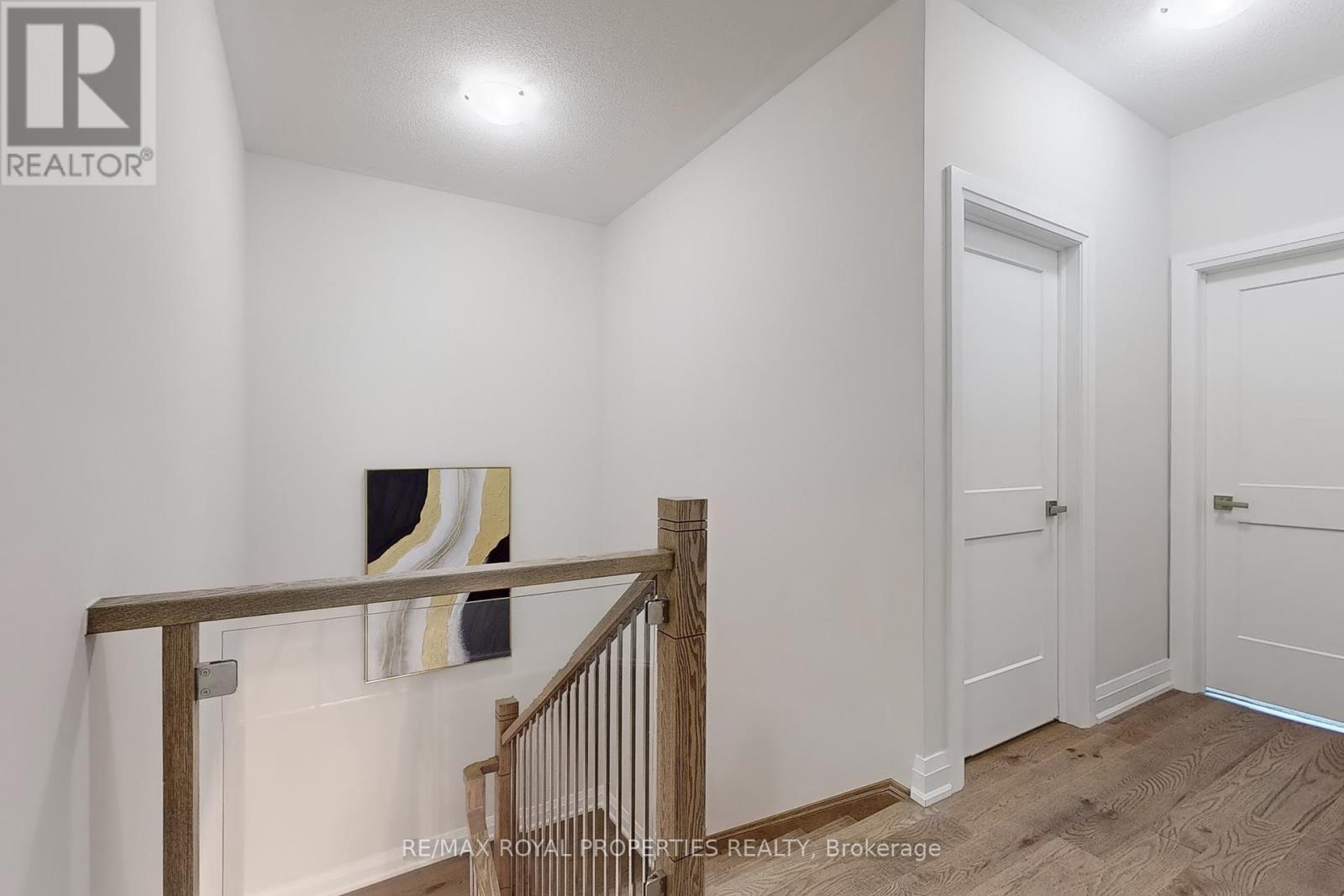73 Fruitful Crescent Whitby, Ontario L1P 0N3
$1,199,000
An Immaculate and modern home sitting on a premium lot boasting excellent upgrades that elevate its appeal and functionality. This home is situated in a sought-after Whitby Meadows neighbourhood and features sleek, comtemporary architecture with attention to detail in both design and finishes. Lots of upgrades from the builder such as 8' front door entry, 9' main and upper floor ceiling, engineered hardwood floor, large triple glazed windows, extended kitchen cabinets, granite/quartzcountertop, stone cast fireplace, glass showers, rough-in for electric car charger, kitchen water filtration system, central vacuum, and much more. see attachment for more upgrades/feature list.Only minutes to new 412 which connects with hwy 401. Whitby Go station. Near excellent and some top ranked schools (both elementary and secondary) **** EXTRAS **** upgraded Stainless steel appliances, iron pickets and glass railing (id:58043)
Property Details
| MLS® Number | E9360560 |
| Property Type | Single Family |
| Community Name | Rural Whitby |
| ParkingSpaceTotal | 3 |
Building
| BathroomTotal | 3 |
| BedroomsAboveGround | 4 |
| BedroomsTotal | 4 |
| BasementDevelopment | Unfinished |
| BasementType | N/a (unfinished) |
| ConstructionStyleAttachment | Detached |
| CoolingType | Central Air Conditioning |
| ExteriorFinish | Brick, Stone |
| FireplacePresent | Yes |
| FoundationType | Concrete |
| HalfBathTotal | 1 |
| HeatingFuel | Natural Gas |
| HeatingType | Forced Air |
| StoriesTotal | 2 |
| Type | House |
| UtilityWater | Municipal Water |
Parking
| Garage |
Land
| Acreage | No |
| Sewer | Sanitary Sewer |
| SizeDepth | 158 Ft ,7 In |
| SizeFrontage | 29 Ft ,10 In |
| SizeIrregular | 29.86 X 158.63 Ft |
| SizeTotalText | 29.86 X 158.63 Ft |
Rooms
| Level | Type | Length | Width | Dimensions |
|---|---|---|---|---|
| Second Level | Bedroom | 3.5 m | 4.87 m | 3.5 m x 4.87 m |
| Second Level | Bedroom 2 | 3.04 m | 3.35 m | 3.04 m x 3.35 m |
| Second Level | Bedroom 3 | 3.5 m | 3.04 m | 3.5 m x 3.04 m |
| Second Level | Bedroom 4 | 3.04 m | 3.8 m | 3.04 m x 3.8 m |
| Main Level | Living Room | 3.5 m | 6.06 m | 3.5 m x 6.06 m |
| Main Level | Family Room | 3.44 m | 5.12 m | 3.44 m x 5.12 m |
| Main Level | Eating Area | Measurements not available | ||
| Main Level | Kitchen | 12.84 m | 3.05 m | 12.84 m x 3.05 m |
https://www.realtor.ca/real-estate/27448983/73-fruitful-crescent-whitby-rural-whitby
Interested?
Contact us for more information
Kiruja Sivarajah
Salesperson
19 - 7595 Markham Road
Markham, Ontario L3S 0B6
Suresh Subramaniam
Salesperson
1801 Harwood Ave N. Unit 5
Ajax, Ontario L1T 0K8











































