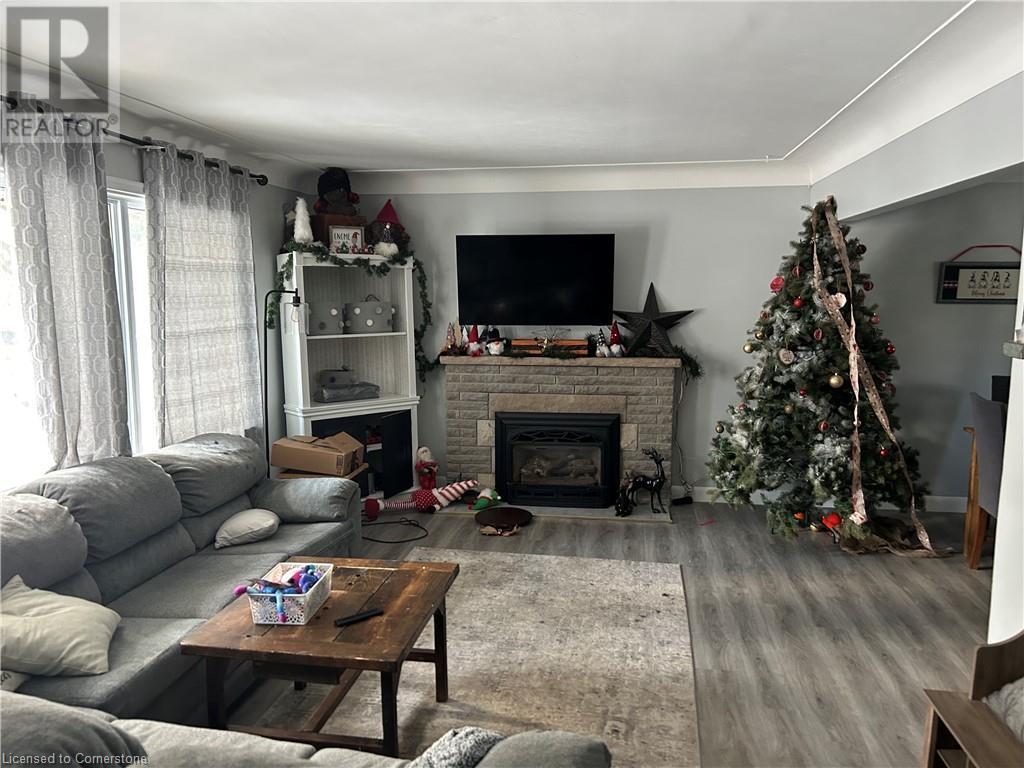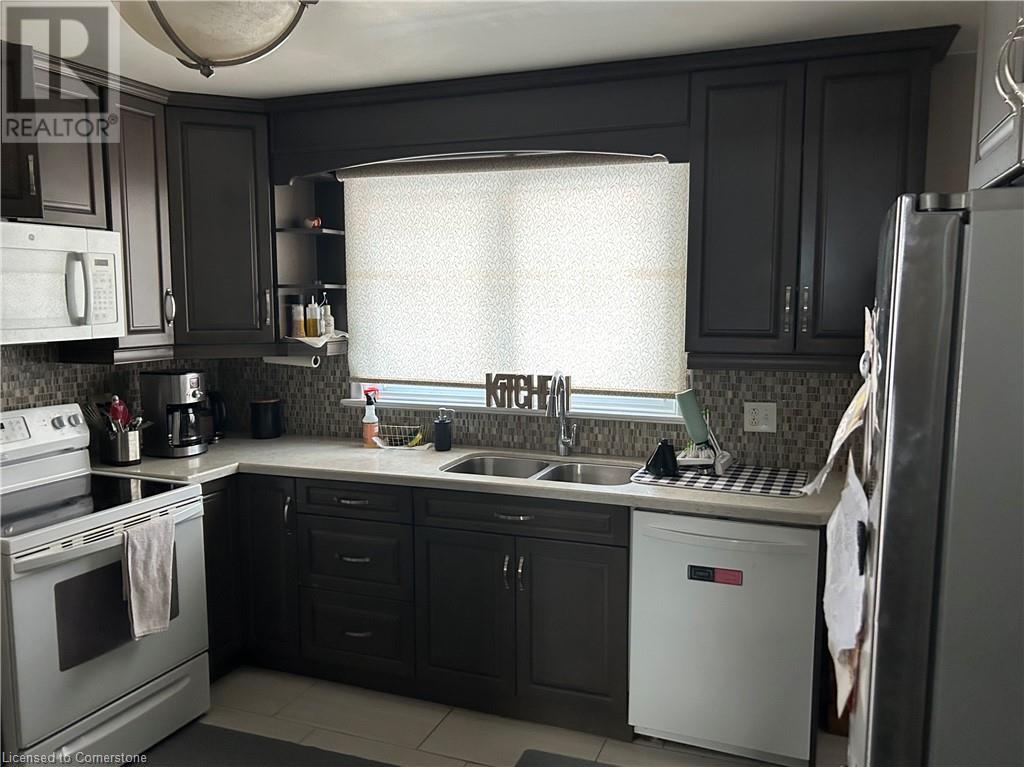73 Hatton Drive Ancaster, Ontario L9G 2H5
$3,000 Monthly
Charming 3+1 Bed, 1+1 Bath Bungalow for Rent in Old Ancaster. This spacious bungalow offers a blend of comfort and convenience. Nestled on a large lot with mature trees, the home provides ample parking with a garage and is easily accessible via 403 and LINC. Features Include: 3+1 bedrooms, 1+1 bathrooms, Finished basement, Renovated kitchen, updated floors and fresh paint. Enjoy a serene setting with a generous yard and modern updates. Perfect for families or professionals seeking a peaceful retreat with easy access to major routes. Utilities Extra (id:58043)
Property Details
| MLS® Number | 40692856 |
| Property Type | Single Family |
| AmenitiesNearBy | Public Transit, Schools |
| CommunityFeatures | Quiet Area |
| EquipmentType | Water Heater |
| Features | Paved Driveway |
| ParkingSpaceTotal | 5 |
| RentalEquipmentType | Water Heater |
Building
| BathroomTotal | 2 |
| BedroomsAboveGround | 3 |
| BedroomsBelowGround | 1 |
| BedroomsTotal | 4 |
| Appliances | Dryer, Refrigerator, Stove, Washer |
| ArchitecturalStyle | Bungalow |
| BasementDevelopment | Finished |
| BasementType | Full (finished) |
| ConstructedDate | 1957 |
| ConstructionStyleAttachment | Detached |
| CoolingType | Central Air Conditioning |
| ExteriorFinish | Brick, Vinyl Siding |
| FoundationType | Block |
| HalfBathTotal | 1 |
| HeatingFuel | Electric |
| HeatingType | Forced Air |
| StoriesTotal | 1 |
| SizeInterior | 1180 Sqft |
| Type | House |
| UtilityWater | Municipal Water |
Parking
| Attached Garage |
Land
| Acreage | No |
| LandAmenities | Public Transit, Schools |
| Sewer | Municipal Sewage System |
| SizeDepth | 116 Ft |
| SizeFrontage | 75 Ft |
| SizeTotalText | Under 1/2 Acre |
| ZoningDescription | R2 |
Rooms
| Level | Type | Length | Width | Dimensions |
|---|---|---|---|---|
| Basement | Other | 9'11'' x 17'10'' | ||
| Basement | Recreation Room | 23'8'' x 26'11'' | ||
| Basement | Office | 10'9'' x 7'5'' | ||
| Basement | Laundry Room | 10'9'' x 17'9'' | ||
| Basement | Bedroom | 9'3'' x 8'10'' | ||
| Basement | 2pc Bathroom | 7'3'' x 2'3'' | ||
| Main Level | Primary Bedroom | 13'6'' x 12'7'' | ||
| Main Level | Living Room | 12'1'' x 17'1'' | ||
| Main Level | Kitchen | 10'1'' x 12'2'' | ||
| Main Level | Dining Room | 10'6'' x 10'0'' | ||
| Main Level | Bedroom | 10'2'' x 9'9'' | ||
| Main Level | Bedroom | 10'10'' x 12'7'' | ||
| Main Level | 4pc Bathroom | 7'11'' x 6'9'' |
https://www.realtor.ca/real-estate/27880623/73-hatton-drive-ancaster
Interested?
Contact us for more information
Jeremy M. Van Der Marel
Broker
384 Millen Road
Stoney Creek, Ontario L8E 2P7
Heidi Kirk
Broker of Record
384 Millen Road
Stoney Creek, Ontario L8E 2P7











