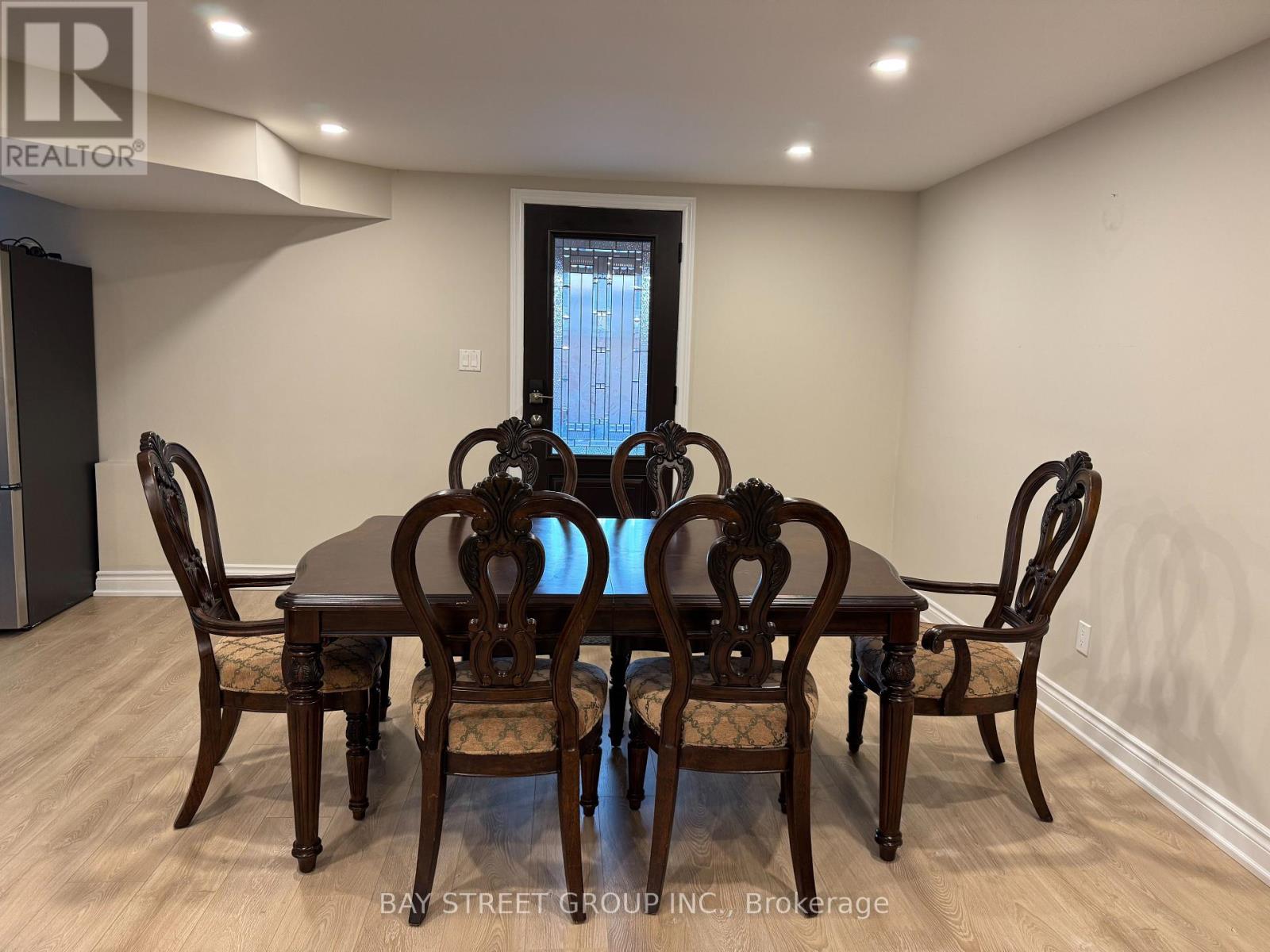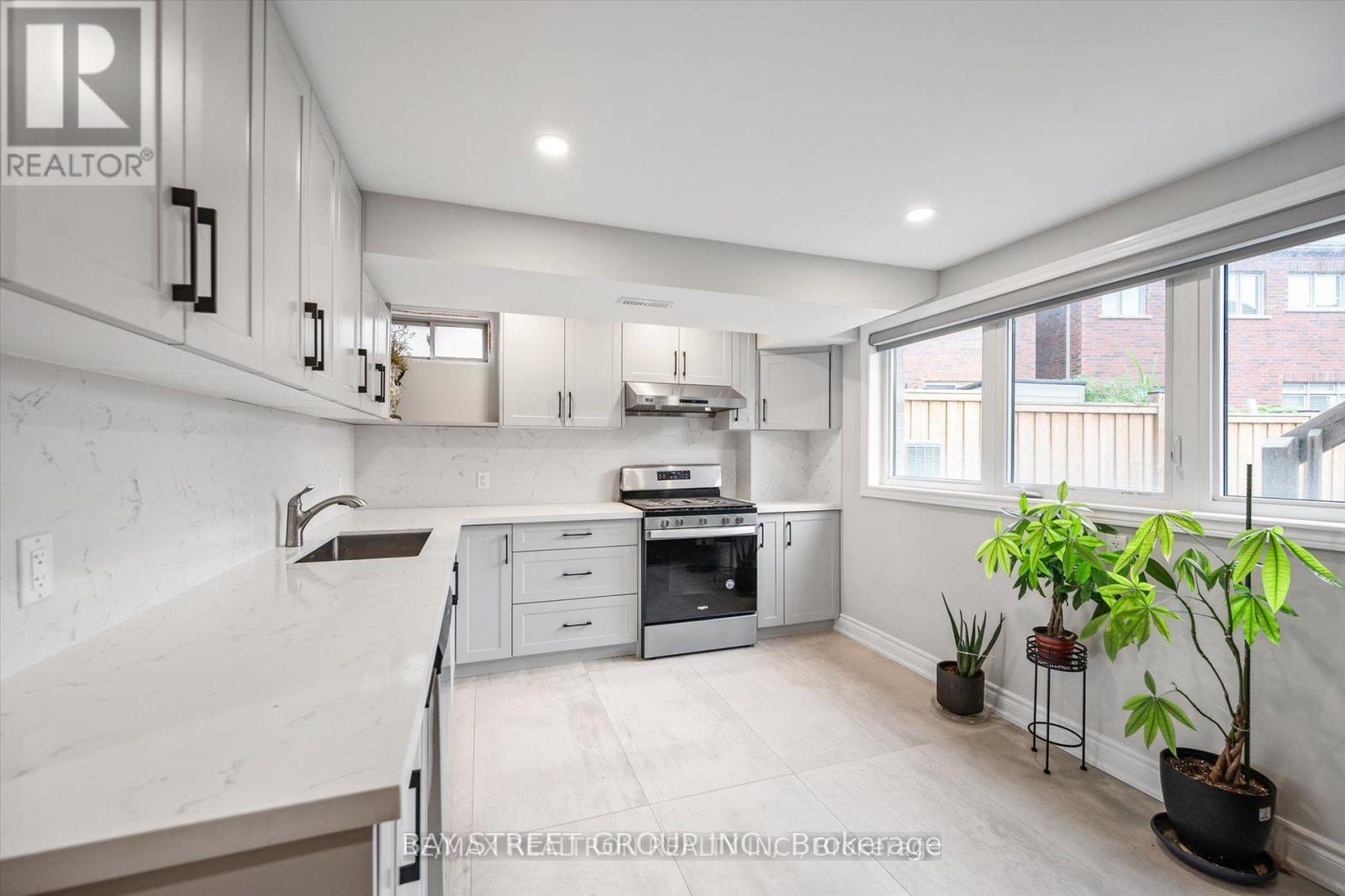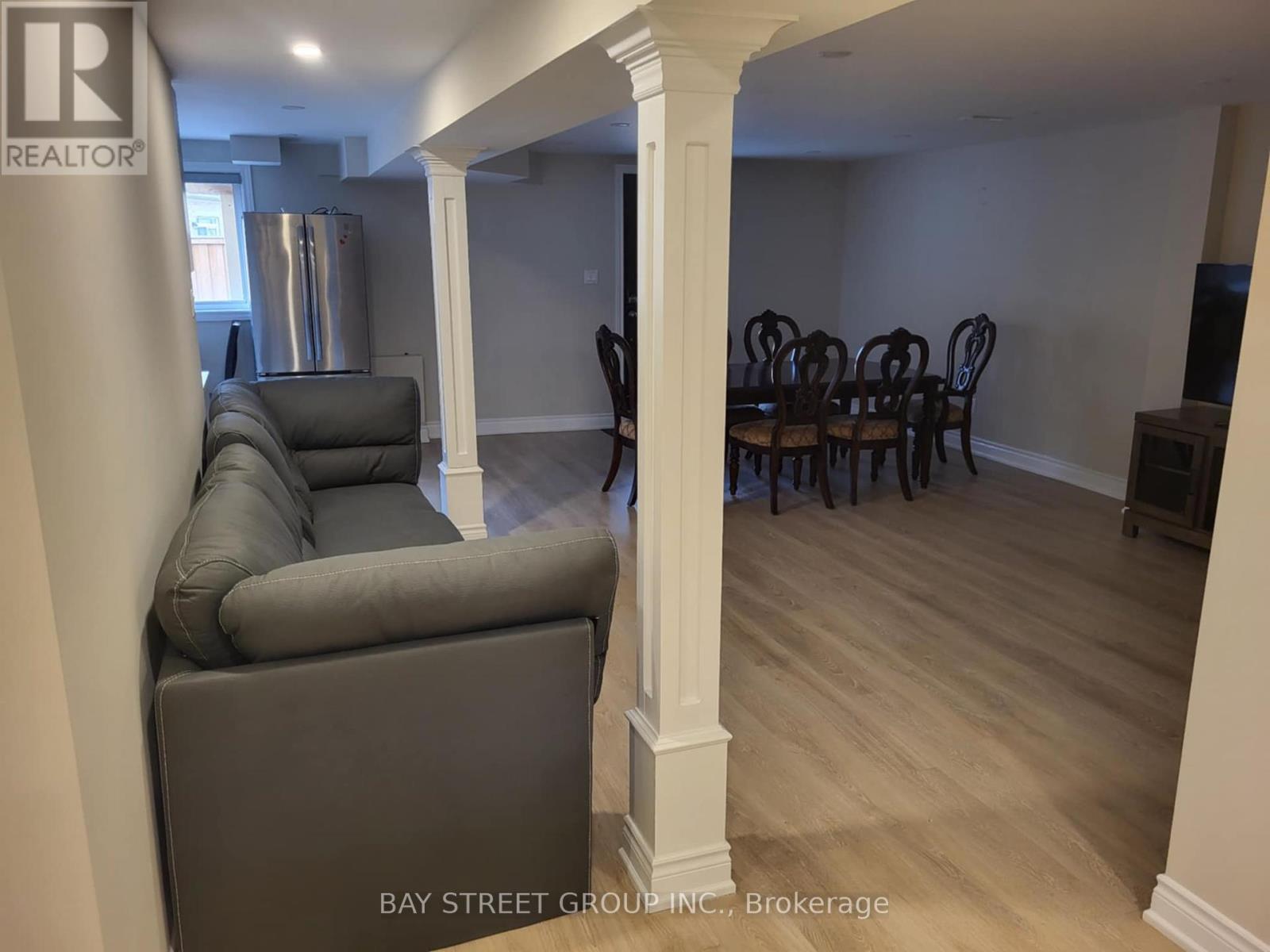73 Walter Tunny Crescent East Gwillimbury, Ontario L9N 0R4
2 Bedroom
2 Bathroom
Central Air Conditioning
Forced Air
$2,100 Monthly
Finished Walk Out Bsmt W/ Huge Recreation Rm,Eat-In Kitchen,2 Bedrms& 2 Bathrooms,2nd Laundry Area For Bsmt. Great Location Close To Hwy 404, Transit, Schools, Parks,Costco, Lowes, Banks, Restaurants, Upper Canada Mall,Amenities & More!Move-In Ready (id:58043)
Property Details
| MLS® Number | N10431094 |
| Property Type | Single Family |
| Neigbourhood | Sharon Village |
| Community Name | Sharon |
| Features | In Suite Laundry |
| ParkingSpaceTotal | 1 |
Building
| BathroomTotal | 2 |
| BedroomsAboveGround | 2 |
| BedroomsTotal | 2 |
| Appliances | Oven - Built-in, Dryer, Oven, Range, Refrigerator, Stove, Washer |
| BasementDevelopment | Finished |
| BasementFeatures | Walk Out |
| BasementType | N/a (finished) |
| ConstructionStyleAttachment | Detached |
| CoolingType | Central Air Conditioning |
| ExteriorFinish | Brick |
| FlooringType | Laminate |
| FoundationType | Concrete |
| HeatingFuel | Natural Gas |
| HeatingType | Forced Air |
| StoriesTotal | 2 |
| Type | House |
| UtilityWater | Municipal Water |
Parking
| Garage |
Land
| Acreage | No |
| Sewer | Sanitary Sewer |
| SizeDepth | 103 Ft ,1 In |
| SizeFrontage | 36 Ft ,1 In |
| SizeIrregular | 36.09 X 103.12 Ft |
| SizeTotalText | 36.09 X 103.12 Ft |
Rooms
| Level | Type | Length | Width | Dimensions |
|---|---|---|---|---|
| Basement | Bedroom | 3.19 m | 3.01 m | 3.19 m x 3.01 m |
| Basement | Bedroom 2 | 4.11 m | 2.47 m | 4.11 m x 2.47 m |
| Basement | Kitchen | 3.11 m | 3.1 m | 3.11 m x 3.1 m |
| Basement | Dining Room | 6.51 m | 5.36 m | 6.51 m x 5.36 m |
https://www.realtor.ca/real-estate/27666557/73-walter-tunny-crescent-east-gwillimbury-sharon-sharon
Interested?
Contact us for more information
Yini Wang
Broker
Bay Street Group Inc.
8300 Woodbine Ave Ste 500
Markham, Ontario L3R 9Y7
8300 Woodbine Ave Ste 500
Markham, Ontario L3R 9Y7






















