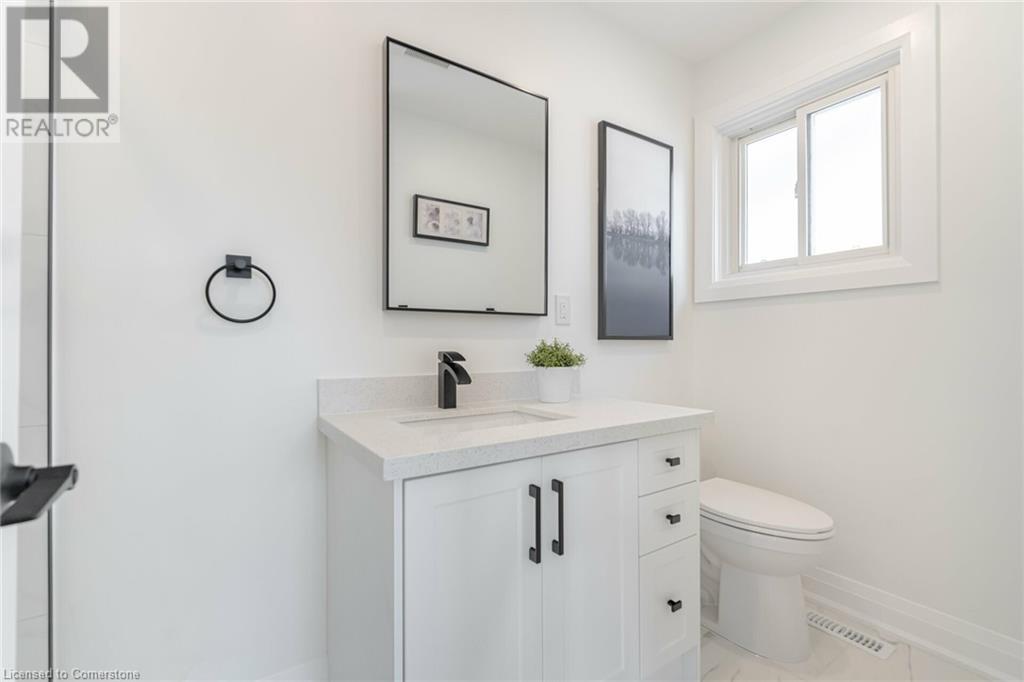7318 Bendigo Circle Mississauga, Ontario L5N 1Z5
$1,099,000
Welcome To Luxury !! This Fully Renovated 3 Bedroom 3 Bath Home In Mississauga Awaits You! Custom Kitchen With Modern White Cabinetry With Undermount Lighting, Quartz Counters And Stainless Steel Appliances !Open Concept Living And Dining Area Features Walk Out To Oversized Deck And Cozy Fenced In Backyard Surrounded By Mature Trees! Pot Lights Galore! Engineered Hardwood Flooring On Main Floor And Upstairs! 3 Renovated Baths. Primary Bedroom Includes 3 Piece Ensuite And Double Closet. Finished Basement With Pot Lights, Bedroom And Den! Just Move In And Enjoy! Extras: New Garage Door. Shed Included! Nearby All Conveniences -Grocery, Shops, Transit & Highways! (id:58043)
Open House
This property has open houses!
2:00 pm
Ends at:4:00 pm
Property Details
| MLS® Number | 40662057 |
| Property Type | Single Family |
| AmenitiesNearBy | Park, Place Of Worship, Public Transit, Schools |
| EquipmentType | Water Heater |
| ParkingSpaceTotal | 3 |
| RentalEquipmentType | Water Heater |
Building
| BathroomTotal | 3 |
| BedroomsAboveGround | 3 |
| BedroomsBelowGround | 1 |
| BedroomsTotal | 4 |
| Appliances | Central Vacuum |
| ArchitecturalStyle | 2 Level |
| BasementDevelopment | Finished |
| BasementType | Full (finished) |
| ConstructionStyleAttachment | Semi-detached |
| CoolingType | Central Air Conditioning |
| ExteriorFinish | Aluminum Siding, Brick |
| FoundationType | Poured Concrete |
| HalfBathTotal | 1 |
| HeatingFuel | Natural Gas |
| HeatingType | Forced Air |
| StoriesTotal | 2 |
| SizeInterior | 1567 Sqft |
| Type | House |
| UtilityWater | Municipal Water |
Parking
| Attached Garage |
Land
| AccessType | Road Access |
| Acreage | No |
| LandAmenities | Park, Place Of Worship, Public Transit, Schools |
| Sewer | Municipal Sewage System |
| SizeDepth | 128 Ft |
| SizeFrontage | 34 Ft |
| SizeTotalText | Under 1/2 Acre |
| ZoningDescription | Rm1 |
Rooms
| Level | Type | Length | Width | Dimensions |
|---|---|---|---|---|
| Second Level | 5pc Bathroom | Measurements not available | ||
| Second Level | 3pc Bathroom | Measurements not available | ||
| Second Level | Bedroom | 13'1'' x 8'10'' | ||
| Second Level | Bedroom | 13'7'' x 9'5'' | ||
| Second Level | Primary Bedroom | 20'7'' x 10'3'' | ||
| Basement | Den | 8'8'' x 7'5'' | ||
| Basement | Bedroom | 11'2'' x 9'0'' | ||
| Basement | Recreation Room | 25'8'' x 13'5'' | ||
| Main Level | 2pc Bathroom | Measurements not available | ||
| Main Level | Foyer | 12'11'' x 7'4'' | ||
| Main Level | Kitchen | 19'1'' x 8'3'' | ||
| Main Level | Dining Room | 12'3'' x 9'1'' | ||
| Main Level | Living Room | 14'12'' x 12'10'' |
https://www.realtor.ca/real-estate/27533131/7318-bendigo-circle-mississauga
Interested?
Contact us for more information
Thomas Pobojewski
Broker
30 Eglinton Ave West Suite 7
Mississauga, Ontario L5R 3E7











































