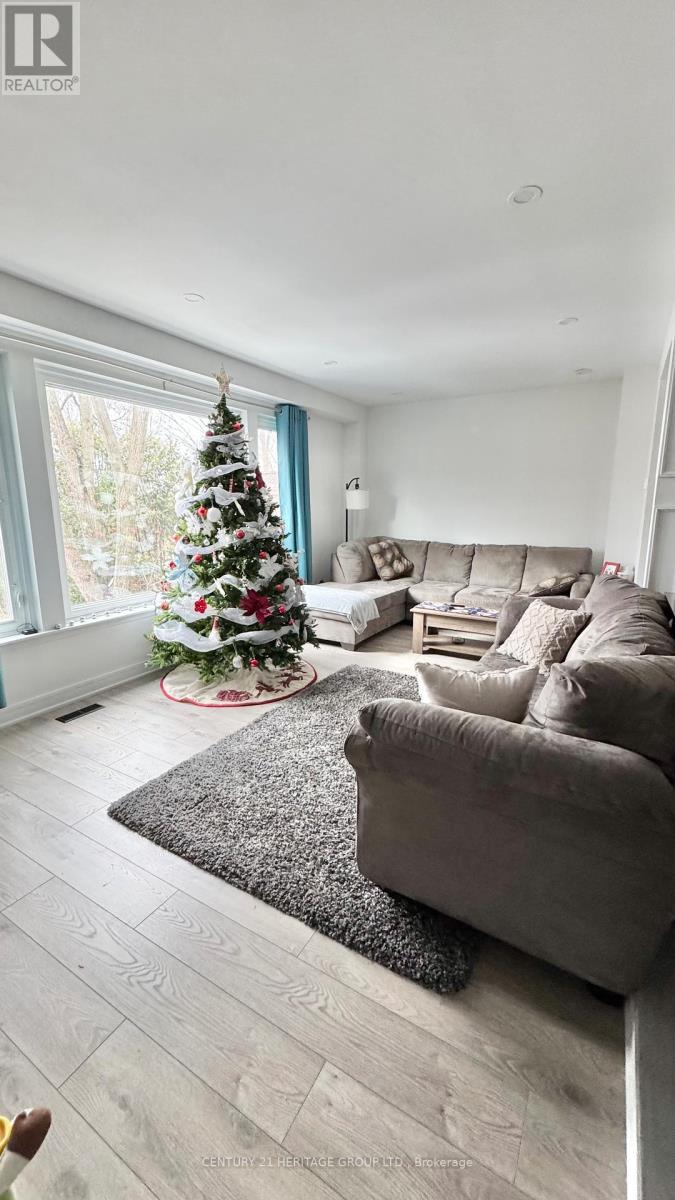735 Pam Crescent Newmarket, Ontario L3Y 5B7
$2,990 Monthly
Fully Renovated Modern Open Concept Gem Backing Onto Open Space. Gourmet Chef's Kitchen W/Huge Island/Breakfast Bar, Tons Of Storage & New S/S Appliances, Large Eat-In Area Overlooking Bright & Airy Living Room . 2nd Floor Feats Master With 3Pc Bathroom. Steps To Highways, Best Schools, Shopping, Transit, Hospital & More!!!! Freshly Painted And Renovated, Ready To Move In, Share Of Utilities 70% **** EXTRAS **** Close To All Amenities, Including Hwys, GO Train, Transit, Southlake Hospital, Upper Canada Mall & More (id:58043)
Property Details
| MLS® Number | N11885475 |
| Property Type | Single Family |
| Community Name | Huron Heights-Leslie Valley |
| AmenitiesNearBy | Hospital, Park, Public Transit, Schools |
| CommunityFeatures | School Bus |
| Features | Carpet Free |
| ParkingSpaceTotal | 2 |
Building
| BathroomTotal | 3 |
| BedroomsAboveGround | 3 |
| BedroomsTotal | 3 |
| Appliances | Water Heater, Water Meter, Dishwasher, Dryer, Range, Refrigerator, Stove, Washer |
| BasementFeatures | Apartment In Basement |
| BasementType | N/a |
| ConstructionStatus | Insulation Upgraded |
| ConstructionStyleAttachment | Detached |
| CoolingType | Central Air Conditioning |
| ExteriorFinish | Brick |
| FlooringType | Laminate |
| FoundationType | Concrete |
| HalfBathTotal | 1 |
| HeatingFuel | Natural Gas |
| HeatingType | Forced Air |
| StoriesTotal | 2 |
| Type | House |
| UtilityWater | Municipal Water |
Parking
| Attached Garage |
Land
| Acreage | No |
| LandAmenities | Hospital, Park, Public Transit, Schools |
| Sewer | Sanitary Sewer |
Rooms
| Level | Type | Length | Width | Dimensions |
|---|---|---|---|---|
| Second Level | Bedroom | 5.74 m | 3.55 m | 5.74 m x 3.55 m |
| Second Level | Bedroom 2 | 3.83 m | 3.06 m | 3.83 m x 3.06 m |
| Second Level | Bedroom 3 | 3.83 m | 3.08 m | 3.83 m x 3.08 m |
| Main Level | Kitchen | 3.69 m | 3.41 m | 3.69 m x 3.41 m |
| Main Level | Dining Room | 5.18 m | 2.83 m | 5.18 m x 2.83 m |
| Main Level | Living Room | 6.17 m | 3.39 m | 6.17 m x 3.39 m |
Interested?
Contact us for more information
Mahan Aghakhan-Tehrani
Salesperson
11160 Yonge St # 3 & 7
Richmond Hill, Ontario L4S 1H5




















