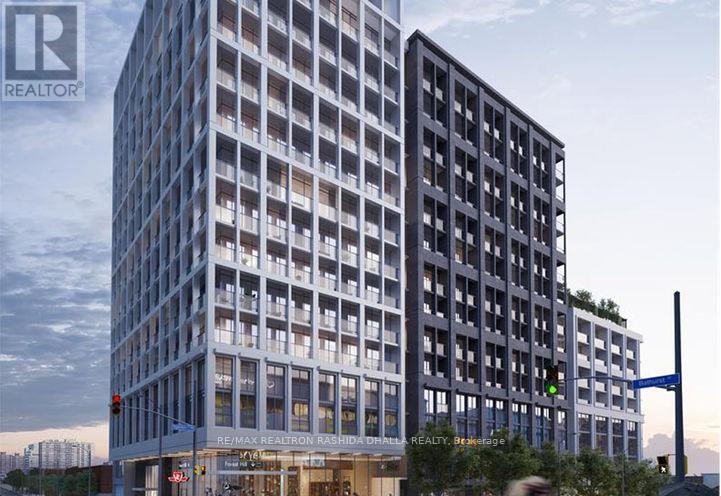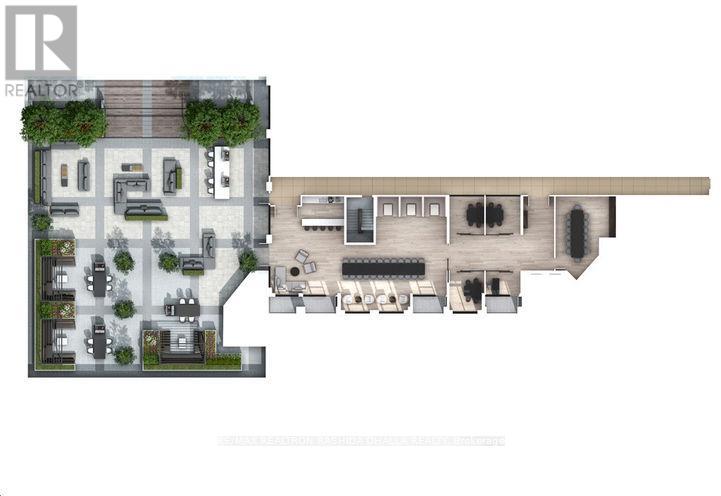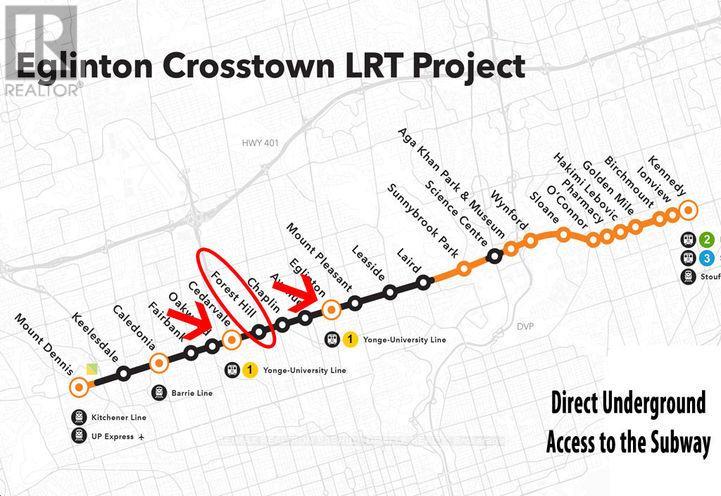736 - 2020 Bathurst Street Toronto, Ontario M5P 0A6
3 Bedroom
2 Bathroom
799.9932 - 898.9921 sqft
Central Air Conditioning
Forced Air
$2,950 Monthly
Prime Forest Hill Midtown Work. Shop. Relax. It's all here for you Den (can be used as 3rd bedroom) Parking & Locker included This 846 sq.ft Suite Boasts 9' Smooth Ceilings Built-in Appliances Open Balcony Floor to Ceiling Windows & So Much More (id:58043)
Property Details
| MLS® Number | C11961053 |
| Property Type | Single Family |
| Neigbourhood | Humewood |
| Community Name | Humewood-Cedarvale |
| CommunityFeatures | Pets Not Allowed |
| Features | Balcony, Carpet Free |
| ParkingSpaceTotal | 1 |
Building
| BathroomTotal | 2 |
| BedroomsAboveGround | 2 |
| BedroomsBelowGround | 1 |
| BedroomsTotal | 3 |
| Amenities | Exercise Centre, Party Room, Security/concierge, Storage - Locker |
| Appliances | Dishwasher, Dryer, Microwave, Oven, Refrigerator, Washer |
| CoolingType | Central Air Conditioning |
| ExteriorFinish | Brick Facing, Concrete |
| FlooringType | Laminate |
| HeatingFuel | Natural Gas |
| HeatingType | Forced Air |
| SizeInterior | 799.9932 - 898.9921 Sqft |
| Type | Apartment |
Parking
| Underground | |
| Garage |
Land
| Acreage | No |
Rooms
| Level | Type | Length | Width | Dimensions |
|---|---|---|---|---|
| Main Level | Living Room | 3.11 m | 7.65 m | 3.11 m x 7.65 m |
| Main Level | Dining Room | 3.11 m | 7.65 m | 3.11 m x 7.65 m |
| Main Level | Kitchen | 3.11 m | 7.65 m | 3.11 m x 7.65 m |
| Main Level | Primary Bedroom | 3.35 m | 3.2 m | 3.35 m x 3.2 m |
| Main Level | Bedroom 2 | 2.59 m | 2.75 m | 2.59 m x 2.75 m |
| Main Level | Den | 2.71 m | 2.13 m | 2.71 m x 2.13 m |
Interested?
Contact us for more information
Rashida Dhalla
Broker of Record
RE/MAX Realtron Rashida Dhalla Realty
182 Sheppard Ave W #205
Toronto, Ontario M2N 1M8
182 Sheppard Ave W #205
Toronto, Ontario M2N 1M8














