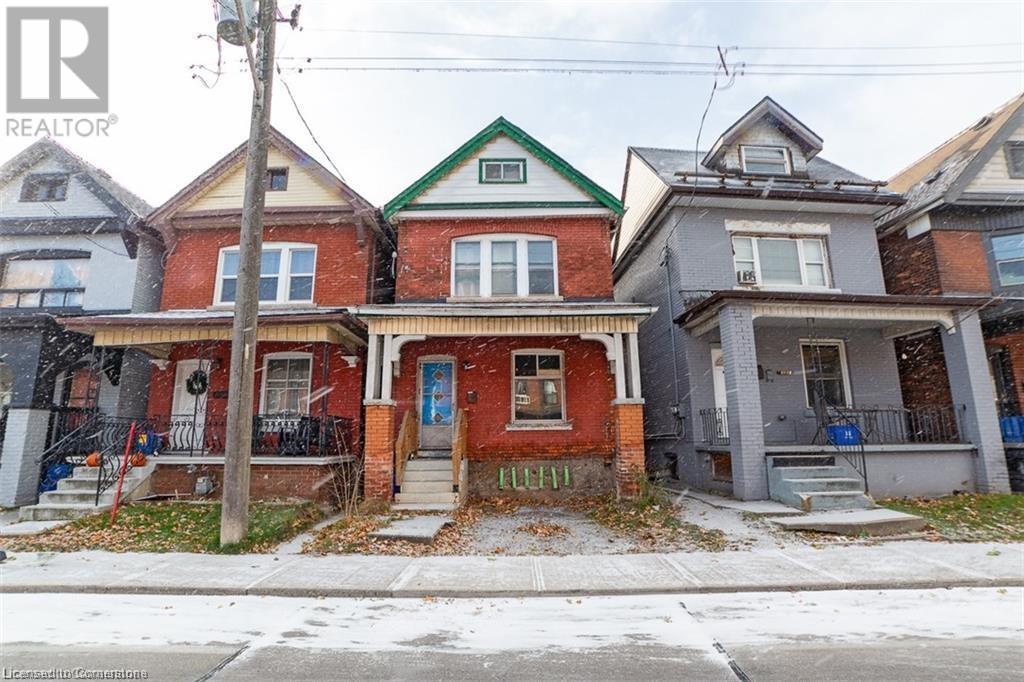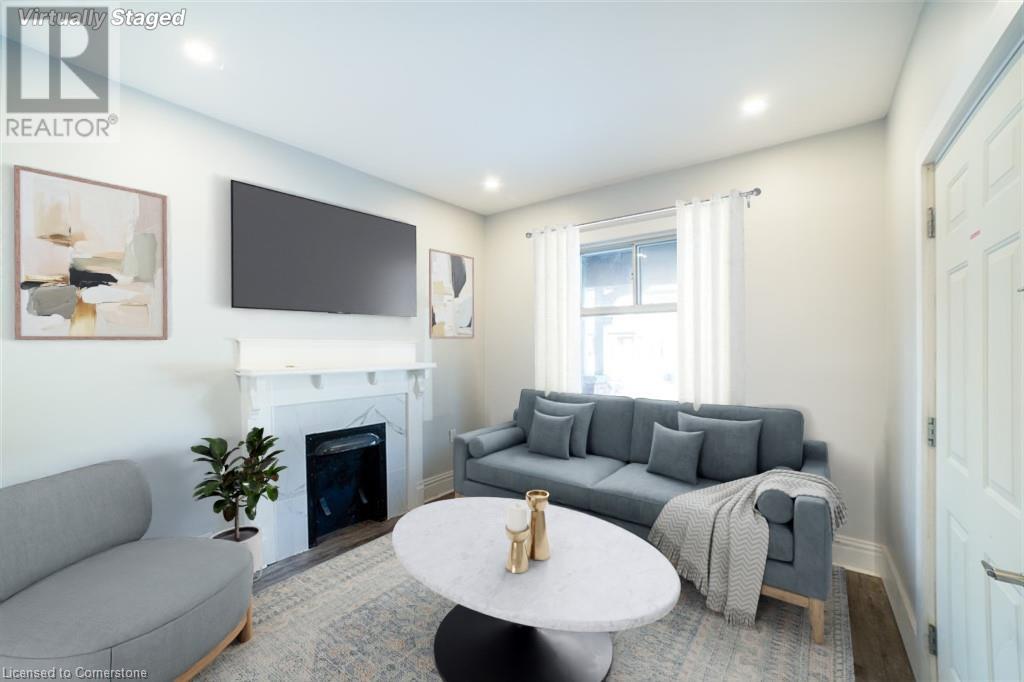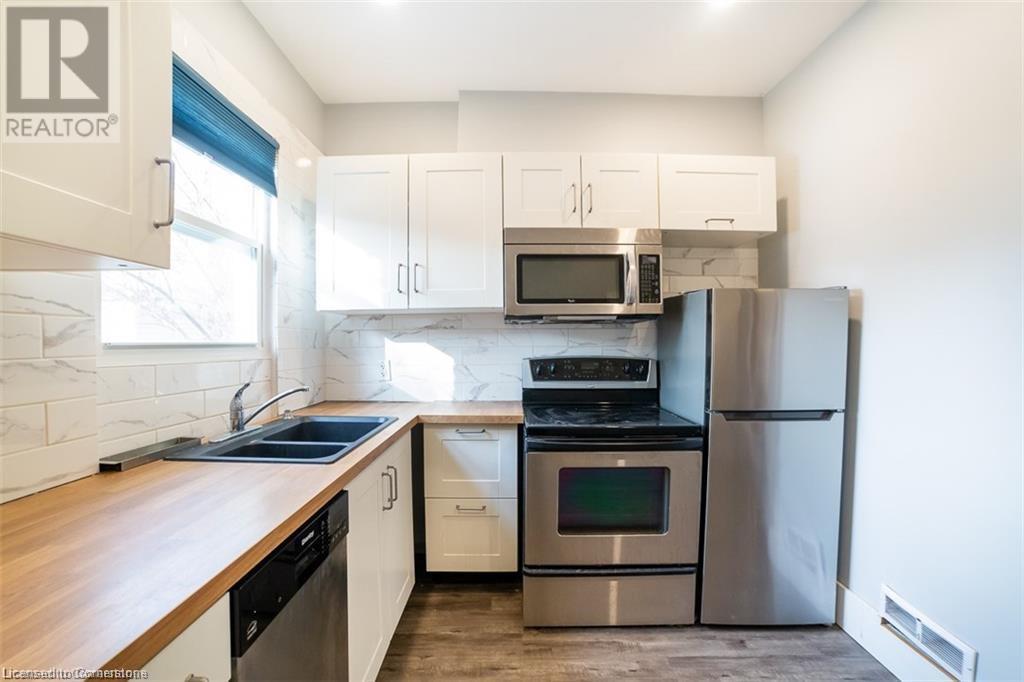736 Cannon Street E Unit# 2 Hamilton, Ontario L8L 2G9
$1,550 MonthlyHeat, Water
Welcome to this inviting 1-bedroom main floor unit, perfect for those seeking comfort and convenience. This well-maintained space offers a cozy yet functional layout, featuring brand-new flooring and a modernized kitchen with stylish finishes. The updated bathroom adds a touch of luxury, while in-suite laundry provides everyday ease. Enjoy the added perks of 1 dedicated parking space and all utilities included except hydro. This home is close to amenities, transit, and everything you need. Don’t miss out on this charming —schedule your viewing today! (id:58043)
Property Details
| MLS® Number | 40695103 |
| Property Type | Single Family |
| Neigbourhood | Stipeley |
| EquipmentType | None |
| Features | Shared Driveway |
| ParkingSpaceTotal | 1 |
| RentalEquipmentType | None |
Building
| BathroomTotal | 1 |
| BedroomsAboveGround | 1 |
| BedroomsTotal | 1 |
| Appliances | Dryer, Refrigerator, Stove, Washer, Window Coverings |
| BasementType | None |
| ConstructedDate | 1912 |
| ConstructionStyleAttachment | Detached |
| CoolingType | Central Air Conditioning |
| ExteriorFinish | Brick, Vinyl Siding |
| FoundationType | Poured Concrete |
| HeatingFuel | Natural Gas |
| HeatingType | Forced Air |
| StoriesTotal | 3 |
| SizeInterior | 600 Sqft |
| Type | House |
| UtilityWater | Municipal Water |
Land
| Acreage | No |
| Sewer | Municipal Sewage System |
| SizeDepth | 90 Ft |
| SizeFrontage | 23 Ft |
| SizeTotalText | Under 1/2 Acre |
| ZoningDescription | Residential |
Rooms
| Level | Type | Length | Width | Dimensions |
|---|---|---|---|---|
| Main Level | 3pc Bathroom | Measurements not available | ||
| Main Level | Bedroom | 8'8'' x 8'0'' | ||
| Main Level | Kitchen | 10'6'' x 10'4'' | ||
| Main Level | Living Room | 10'5'' x 10'3'' |
https://www.realtor.ca/real-estate/27869601/736-cannon-street-e-unit-2-hamilton
Interested?
Contact us for more information
Rob Golfi
Salesperson
1 Markland Street
Hamilton, Ontario L8P 2J5




























