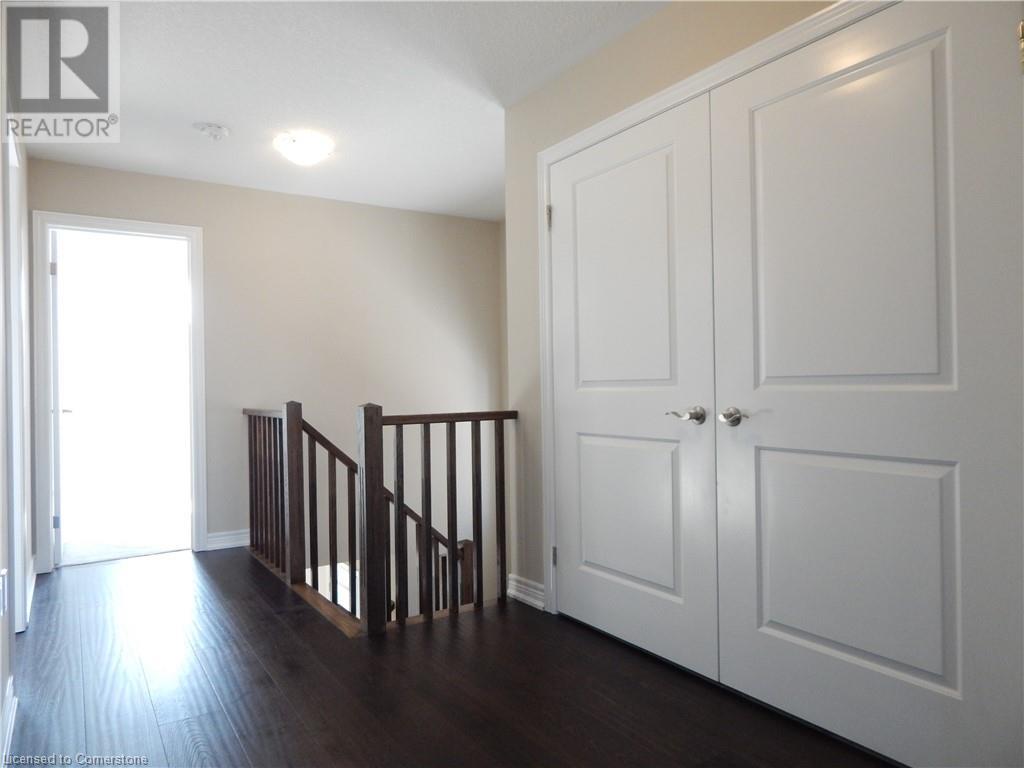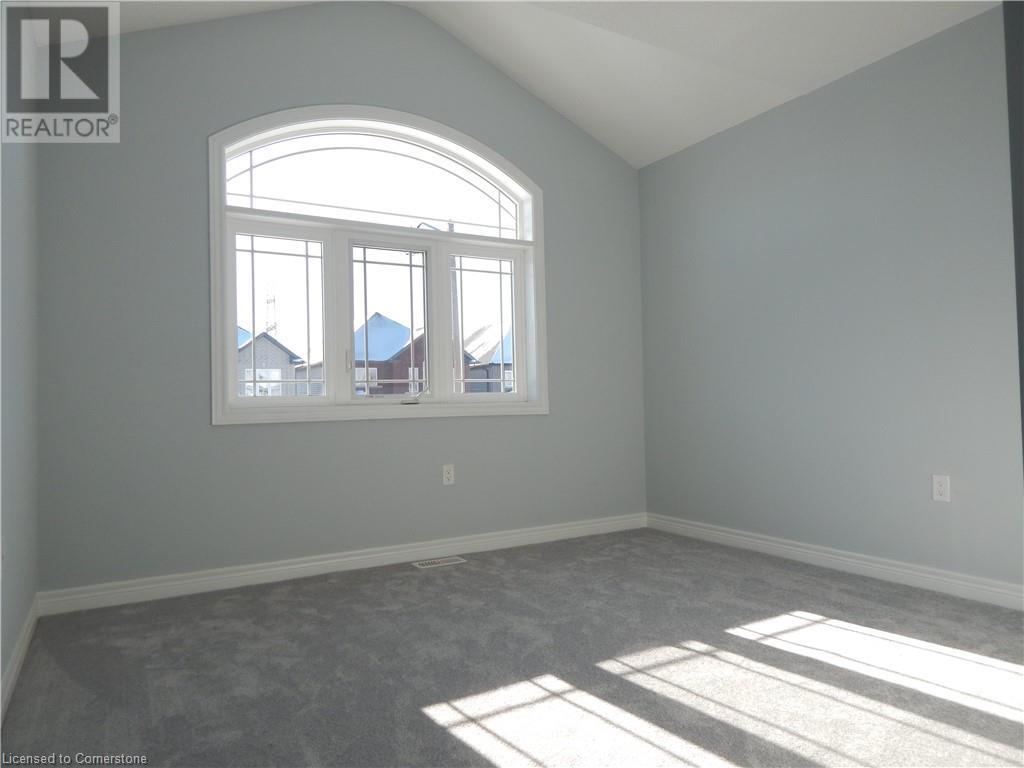74 Cittadella Boulevard Hannon, Ontario L0R 1P0
$2,995 MonthlyInsurance
Gorgeous 1700 sq.ft. End Unit with Fenced Backyard. Unspoiled Basement. Covered Porch. Large foyer. Access from foyer to garage. Located in the award winning neighbourhood of Summit Park. Walk to Park, shopping, buses, etc. Great, convenient location. Hardwood and ceramic main floor. Open concept main floor. Hardwood on upper floor hall. Oak stair with custom stain. Bedroom level Laundry area. Large Principle bedroom with walk-in closet and Ensuite. (id:58043)
Property Details
| MLS® Number | 40654205 |
| Property Type | Single Family |
| AmenitiesNearBy | Park, Place Of Worship, Playground, Public Transit |
| EquipmentType | Other, Water Heater |
| Features | Sump Pump, Automatic Garage Door Opener |
| ParkingSpaceTotal | 2 |
| RentalEquipmentType | Other, Water Heater |
| Structure | Porch |
Building
| BathroomTotal | 3 |
| BedroomsAboveGround | 3 |
| BedroomsTotal | 3 |
| Appliances | Dishwasher, Dryer, Refrigerator, Stove, Washer |
| ArchitecturalStyle | 2 Level |
| BasementDevelopment | Unfinished |
| BasementType | Full (unfinished) |
| ConstructedDate | 2019 |
| ConstructionStyleAttachment | Attached |
| CoolingType | Central Air Conditioning |
| ExteriorFinish | Brick, Concrete, Vinyl Siding, Shingles |
| HalfBathTotal | 1 |
| HeatingFuel | Natural Gas |
| HeatingType | Forced Air |
| StoriesTotal | 2 |
| SizeInterior | 1700 Sqft |
| Type | Row / Townhouse |
| UtilityWater | Municipal Water |
Parking
| Attached Garage |
Land
| AccessType | Road Access |
| Acreage | No |
| LandAmenities | Park, Place Of Worship, Playground, Public Transit |
| Sewer | Municipal Sewage System |
| SizeDepth | 103 Ft |
| SizeFrontage | 30 Ft |
| SizeTotalText | Under 1/2 Acre |
| ZoningDescription | Rm3-1736 |
Rooms
| Level | Type | Length | Width | Dimensions |
|---|---|---|---|---|
| Second Level | Bedroom | 10'10'' x 10'6'' | ||
| Second Level | 4pc Bathroom | Measurements not available | ||
| Second Level | Bedroom | 12'6'' x 10'2'' | ||
| Second Level | Full Bathroom | Measurements not available | ||
| Second Level | Primary Bedroom | 16'0'' x 15'0'' | ||
| Main Level | 2pc Bathroom | Measurements not available | ||
| Main Level | Family Room | 21'4'' x 12'6'' | ||
| Main Level | Eat In Kitchen | 21' x 9' | ||
| Main Level | Foyer | Measurements not available |
https://www.realtor.ca/real-estate/27477559/74-cittadella-boulevard-hannon
Interested?
Contact us for more information
Debra Murphy
Broker
301 Fruitland Rd. Unit #10
Stoney Creek, Ontario L8E 5M1




















