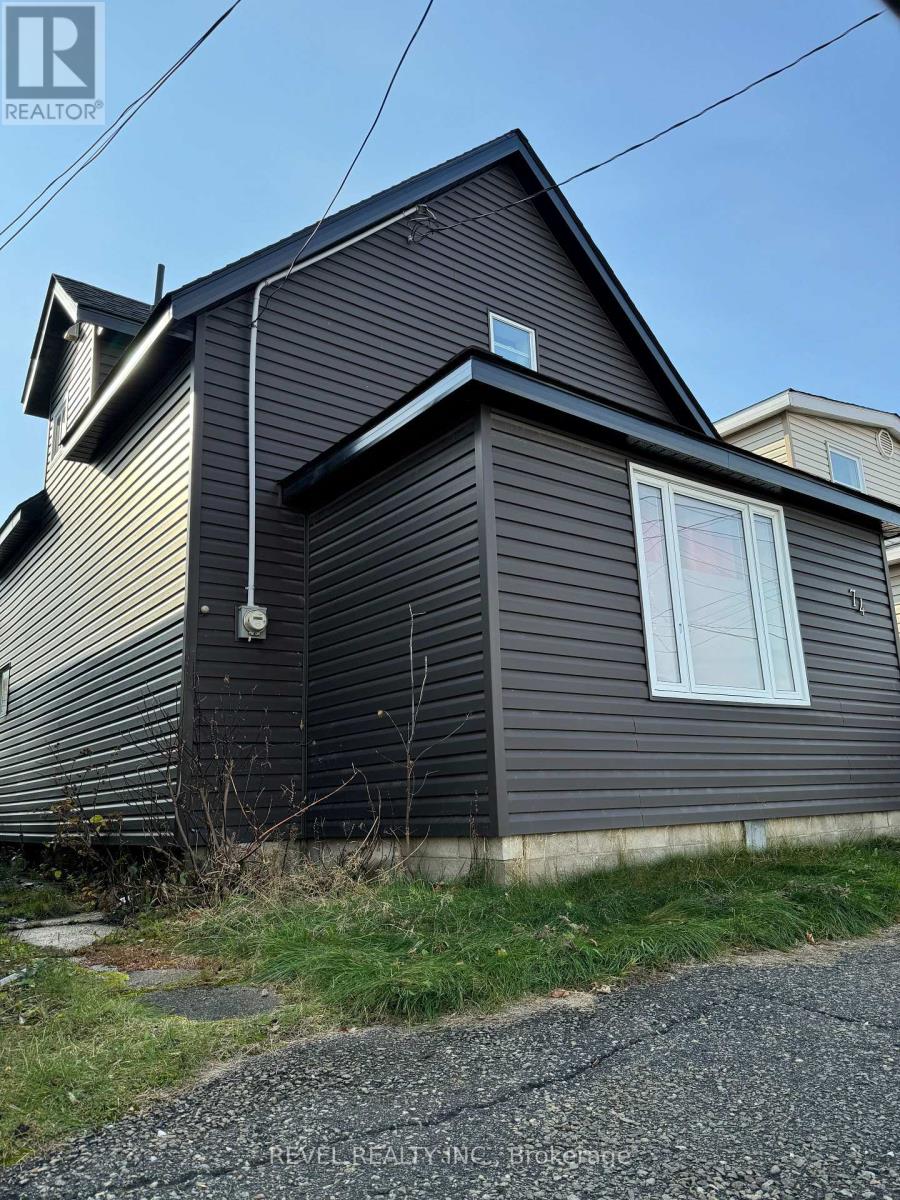74 Father Costello Drive Timmins, Ontario P0N 1G0
$199,900
Welcome to this stunning 3-bedroom, 2-bathroom home! This beautifully renovated property has been updated from top to bottom just a few years ago, ensuring modern comfort and style. The spacious main floor features convenient laundry, making daily chores a breeze. You'll love the large master bedroom, complete with soaring vaulted ceilings that add an airy feel, and a private deck perfect for morning coffee or evening relaxation. This home is a perfect blend of functionality and charm, don't miss your chance to make it yours! **** EXTRAS **** Heat/Hydro: Tenant; Water $652.22/Sewer $763.68/2024; MPAC Code 301; Actual Sq.Footage 936 (id:58043)
Property Details
| MLS® Number | T9769367 |
| Property Type | Single Family |
| Community Name | SCH - Main Area |
| Features | Carpet Free |
| ParkingSpaceTotal | 4 |
Building
| BathroomTotal | 2 |
| BedroomsAboveGround | 3 |
| BedroomsTotal | 3 |
| Appliances | Dryer, Refrigerator, Stove, Washer |
| ConstructionStyleAttachment | Detached |
| ExteriorFinish | Vinyl Siding |
| HalfBathTotal | 1 |
| HeatingFuel | Natural Gas |
| HeatingType | Radiant Heat |
| StoriesTotal | 2 |
| SizeInterior | 699.9943 - 1099.9909 Sqft |
| Type | House |
| UtilityWater | Municipal Water |
Land
| Acreage | No |
| Sewer | Sanitary Sewer |
| SizeDepth | 90 Ft |
| SizeFrontage | 30 Ft |
| SizeIrregular | 30 X 90 Ft |
| SizeTotalText | 30 X 90 Ft|under 1/2 Acre |
| ZoningDescription | Na-r3 |
Rooms
| Level | Type | Length | Width | Dimensions |
|---|---|---|---|---|
| Second Level | Primary Bedroom | 2.84 m | 4.59 m | 2.84 m x 4.59 m |
| Second Level | Bedroom 2 | 2.51 m | 4.95 m | 2.51 m x 4.95 m |
| Main Level | Kitchen | 3.04 m | 6.4 m | 3.04 m x 6.4 m |
| Main Level | Living Room | 3.5 m | 4.39 m | 3.5 m x 4.39 m |
| Main Level | Bedroom 3 | 2.87 m | 2.92 m | 2.87 m x 2.92 m |
| Main Level | Foyer | 1.37 m | 1.62 m | 1.37 m x 1.62 m |
| Main Level | Utility Room | 1.73 m | 1.24 m | 1.73 m x 1.24 m |
Utilities
| Cable | Available |
| Sewer | Available |
Interested?
Contact us for more information
Don Janveau
Salesperson
255 Algonquin Blvd. W.
Timmins, Ontario P4N 2R8




