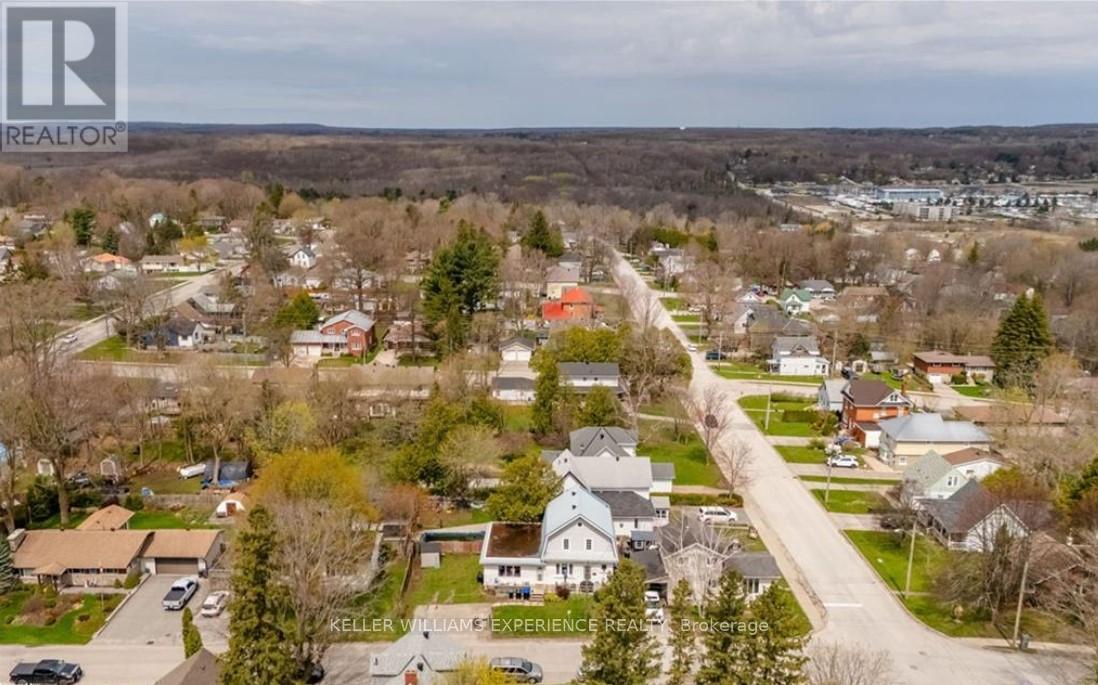746 Bay Street Midland, Ontario L4R 1M4
$479,900
Don't miss out on this fantastic opportunity! This centrally located two-story home boasts three bedrooms with a bonus: a legal two-bedroom apartment, offering potential rental income. Conveniently situated in Midland, it's close to schools, shopping malls, and downtown amenities. The main residence features updated wiring, a modern kitchen, and spacious living and dining areas. The two-bedroom unit is vacant as of July 1st, while the three-bedroom unit earns $1,543.08, both on month-to-month leases. Whether you're looking for a solid investment or considering owner occupancy, this property is worth exploring. Schedule a viewing before it's too late! (id:58043)
Property Details
| MLS® Number | S9253949 |
| Property Type | Single Family |
| Community Name | Midland |
| AmenitiesNearBy | Hospital, Public Transit, Place Of Worship, Schools, Park |
| CommunityFeatures | School Bus |
| EquipmentType | Water Heater |
| ParkingSpaceTotal | 2 |
| RentalEquipmentType | Water Heater |
Building
| BathroomTotal | 2 |
| BedroomsAboveGround | 5 |
| BedroomsTotal | 5 |
| Appliances | Water Heater, Microwave |
| BasementDevelopment | Unfinished |
| BasementType | Partial (unfinished) |
| ConstructionStyleAttachment | Detached |
| ExteriorFinish | Wood |
| FoundationType | Stone |
| HeatingFuel | Natural Gas |
| HeatingType | Forced Air |
| StoriesTotal | 2 |
| Type | House |
| UtilityWater | Municipal Water |
Land
| Acreage | No |
| LandAmenities | Hospital, Public Transit, Place Of Worship, Schools, Park |
| Sewer | Sanitary Sewer |
| SizeDepth | 50 Ft |
| SizeFrontage | 75 Ft |
| SizeIrregular | 75 X 50 Ft |
| SizeTotalText | 75 X 50 Ft|under 1/2 Acre |
| ZoningDescription | Rs2 |
Rooms
| Level | Type | Length | Width | Dimensions |
|---|---|---|---|---|
| Second Level | Bedroom 3 | 2.6 m | 3.2 m | 2.6 m x 3.2 m |
| Second Level | Bathroom | 2.16 m | 2.9 m | 2.16 m x 2.9 m |
| Second Level | Primary Bedroom | 3.39 m | 2.9 m | 3.39 m x 2.9 m |
| Second Level | Bedroom 2 | 2.94 m | 3.2 m | 2.94 m x 3.2 m |
| Main Level | Living Room | 5.03 m | 3.57 m | 5.03 m x 3.57 m |
| Main Level | Kitchen | 3.01 m | 3.01 m | 3.01 m x 3.01 m |
| Main Level | Primary Bedroom | 3.01 m | 2.55 m | 3.01 m x 2.55 m |
| Main Level | Bedroom 2 | 2.35 m | 3.44 m | 2.35 m x 3.44 m |
| Main Level | Bathroom | 2.36 m | 2.11 m | 2.36 m x 2.11 m |
| Main Level | Living Room | 3.43 m | 4.09 m | 3.43 m x 4.09 m |
| Main Level | Dining Room | 3.42 m | 3.27 m | 3.42 m x 3.27 m |
| Main Level | Kitchen | 3.15 m | 4.09 m | 3.15 m x 4.09 m |
https://www.realtor.ca/real-estate/27289784/746-bay-street-midland-midland
Interested?
Contact us for more information
Eric Beutler
Salesperson
516 Bryne Drive Unit Ia
Barrie, Ontario L4N 9P6
Jacob Branham
Salesperson
516 Bryne Drive, Unit I, 105898
Barrie, Ontario L4N 9P6











