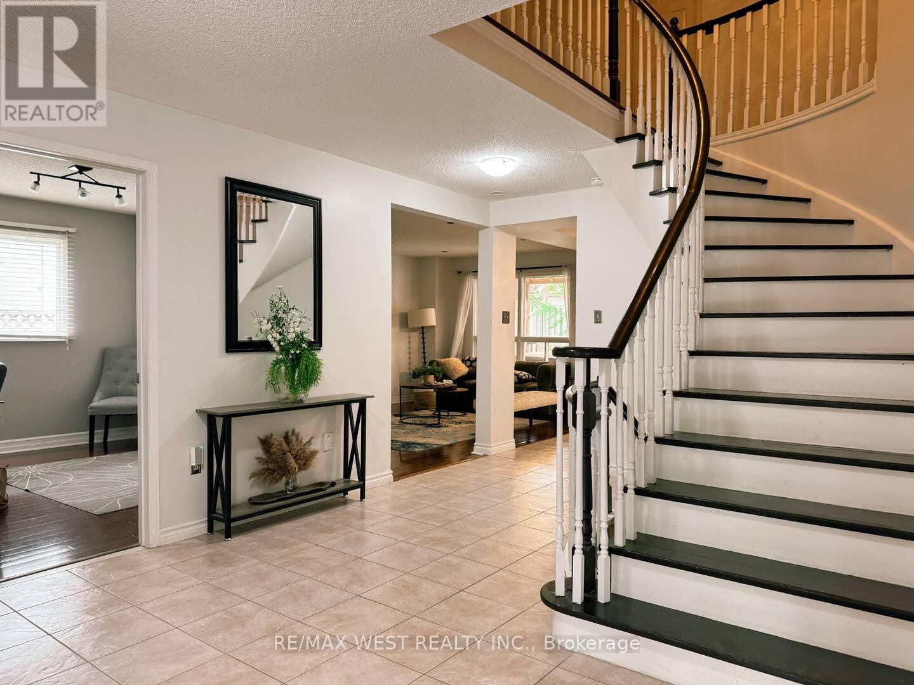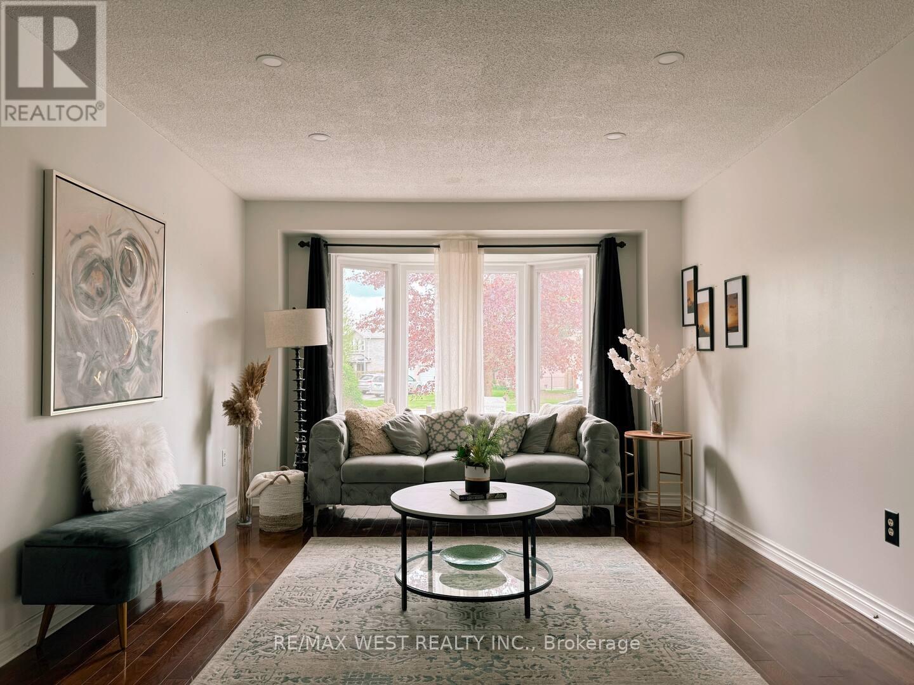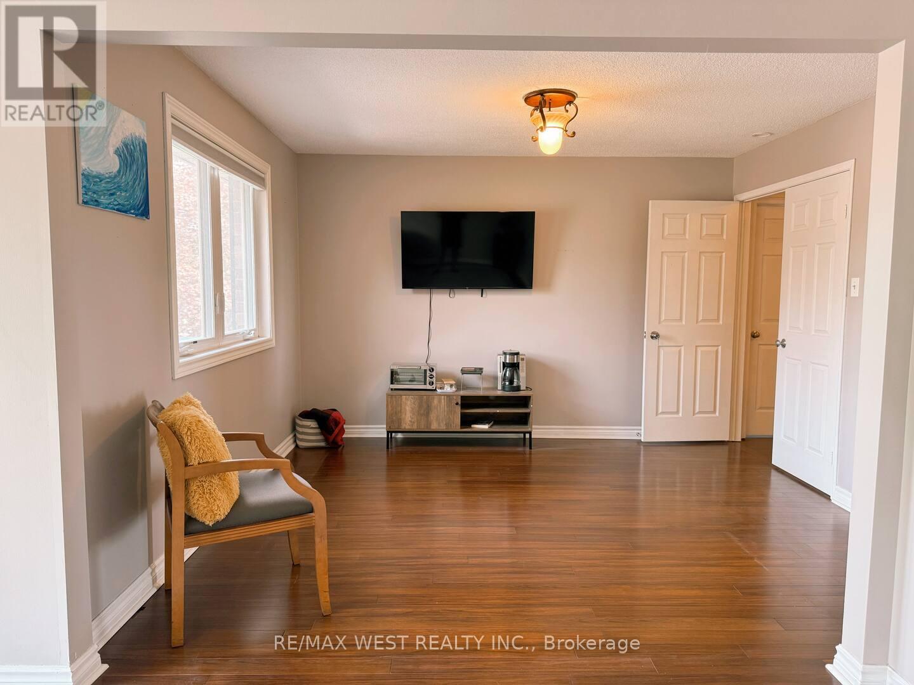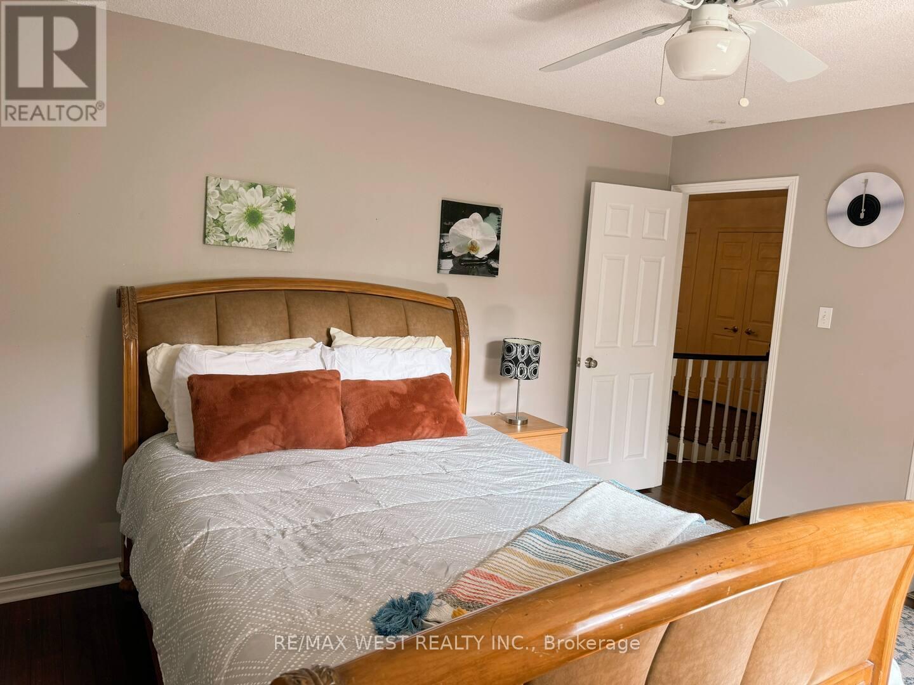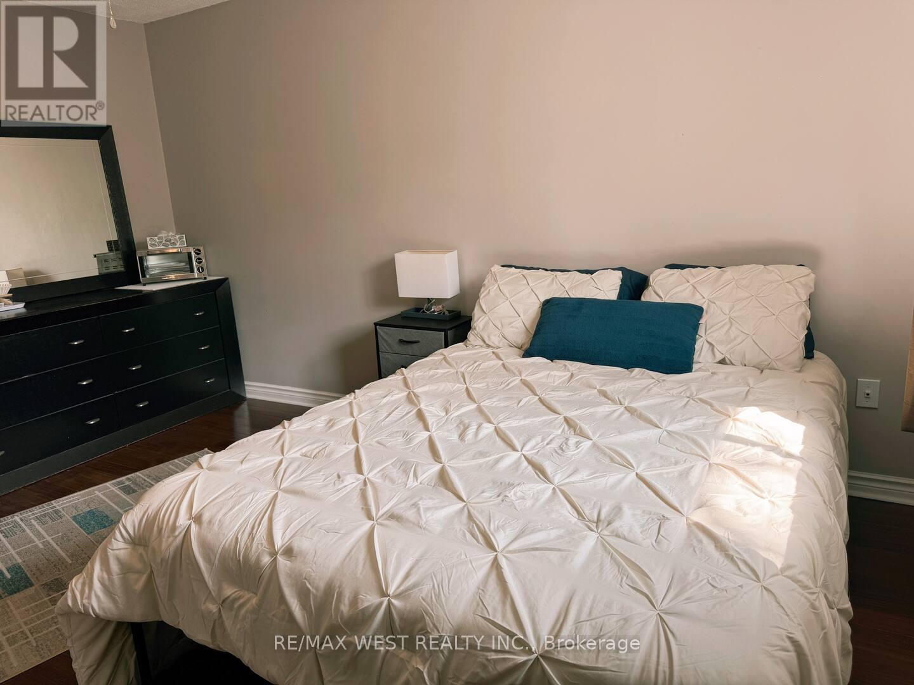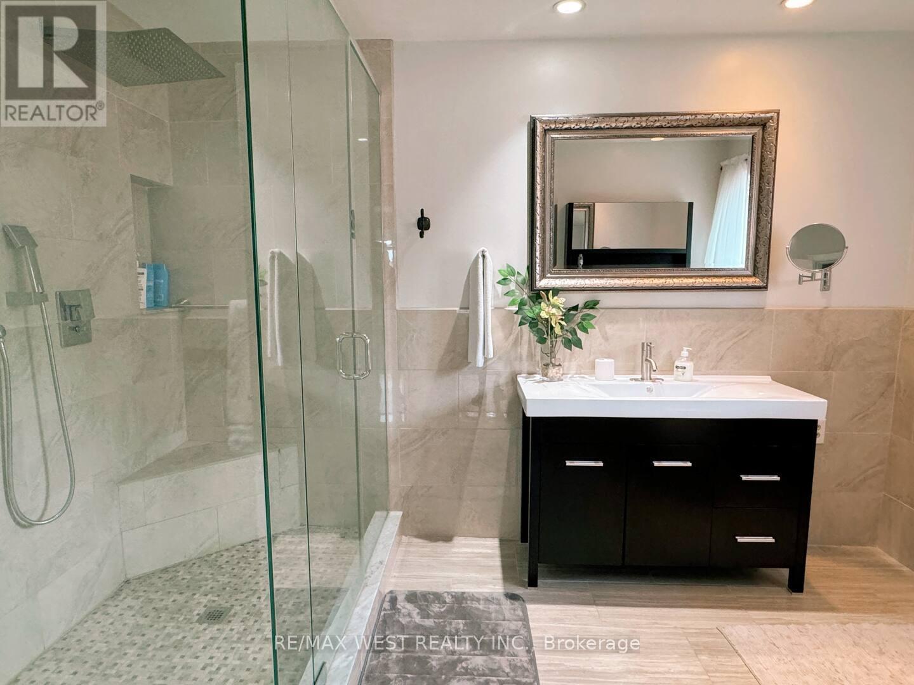746 Leslie Valley Drive Newmarket, Ontario L3Y 7J3
$3,300 Monthly
**Move in Ready. Can be rented furnished or unfurnished / Long term or Short term.** Discover this stunning 4-bedroom detached home in Newmarket, designed for families who value comfort and style. Featuring a functional layout with elegant finishes and pot lights, this home radiates a welcoming and modern charm. The bright and spacious living and family rooms are bathed in natural light, creating a cozy and inviting ambiance.The kitchen features stainless steel appliances and opens to a cozy family room with a brick fireplace, while French doors lead to a covered deck overlooking a premium pie-shaped, fully treed landscaped backyard a serene space for relaxation or outdoor gatherings.The main floor also offers the convenience of a laundry room, while two newly renovated spa-like bathrooms add to the luxurious feel of this home. Situated close to Upper Canada Mall, Southlake Hospital, and with easy access to Highway 404, this property is ideally located near schools, parks, and all essential amenities. Don't miss the opportunity to lease this beautiful home modern comfort and style await! (id:58043)
Property Details
| MLS® Number | N11914532 |
| Property Type | Single Family |
| Community Name | Huron Heights-Leslie Valley |
| AmenitiesNearBy | Hospital, Schools, Park, Public Transit |
| Features | Conservation/green Belt, In Suite Laundry |
| ParkingSpaceTotal | 3 |
Building
| BathroomTotal | 3 |
| BedroomsAboveGround | 4 |
| BedroomsTotal | 4 |
| Amenities | Fireplace(s) |
| BasementDevelopment | Finished |
| BasementType | Partial (finished) |
| ConstructionStyleAttachment | Detached |
| CoolingType | Central Air Conditioning |
| ExteriorFinish | Brick |
| FireProtection | Smoke Detectors |
| FireplacePresent | Yes |
| FlooringType | Ceramic, Bamboo |
| FoundationType | Concrete |
| HalfBathTotal | 1 |
| HeatingFuel | Natural Gas |
| HeatingType | Forced Air |
| StoriesTotal | 2 |
| SizeInterior | 2999.975 - 3499.9705 Sqft |
| Type | House |
| UtilityWater | Municipal Water |
Parking
| Attached Garage |
Land
| Acreage | No |
| LandAmenities | Hospital, Schools, Park, Public Transit |
| Sewer | Sanitary Sewer |
Rooms
| Level | Type | Length | Width | Dimensions |
|---|---|---|---|---|
| Second Level | Bedroom 3 | 4.36 m | 3.53 m | 4.36 m x 3.53 m |
| Second Level | Bedroom 4 | 3.96 m | 3.55 m | 3.96 m x 3.55 m |
| Second Level | Primary Bedroom | 8.72 m | 7.2 m | 8.72 m x 7.2 m |
| Second Level | Bedroom 2 | 4.8 m | 3.54 m | 4.8 m x 3.54 m |
| Main Level | Foyer | 3.66 m | 1.53 m | 3.66 m x 1.53 m |
| Main Level | Living Room | 5.12 m | 3.52 m | 5.12 m x 3.52 m |
| Main Level | Dining Room | 4.55 m | 3.51 m | 4.55 m x 3.51 m |
| Main Level | Office | 3.53 m | 2.72 m | 3.53 m x 2.72 m |
| Main Level | Family Room | 5.01 m | 3.5 m | 5.01 m x 3.5 m |
| Main Level | Kitchen | 4.3 m | 2.57 m | 4.3 m x 2.57 m |
| Main Level | Eating Area | 3.97 m | 2.74 m | 3.97 m x 2.74 m |
| Main Level | Laundry Room | 2.49 m | 2.42 m | 2.49 m x 2.42 m |
Interested?
Contact us for more information
Sadaf Shojaei
Salesperson
1118 Centre Street
Thornhill, Ontario L4J 7R9




