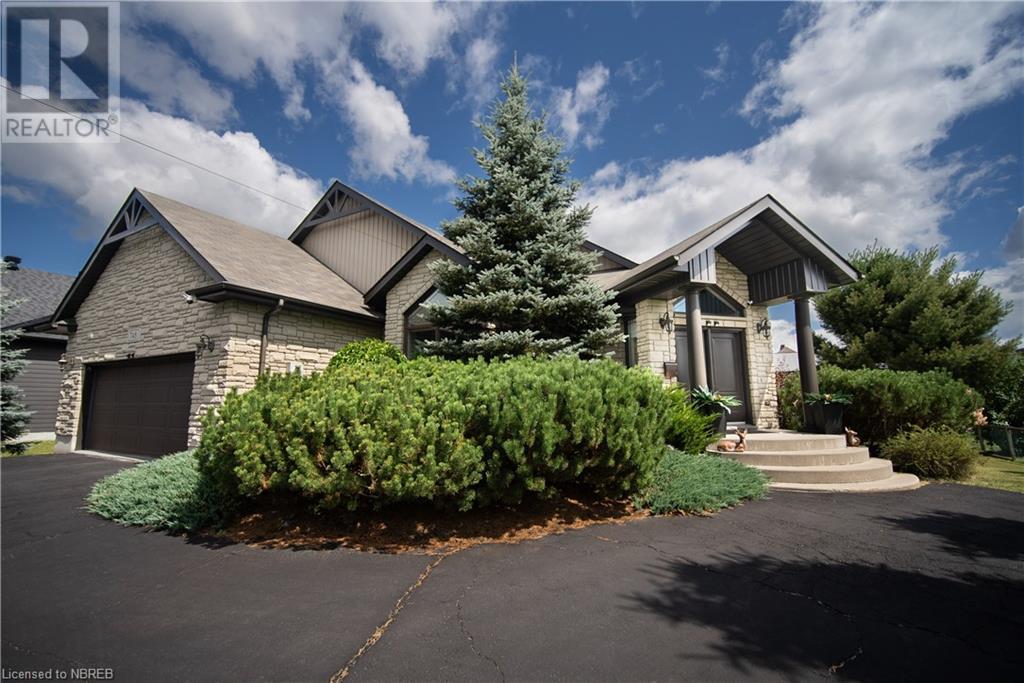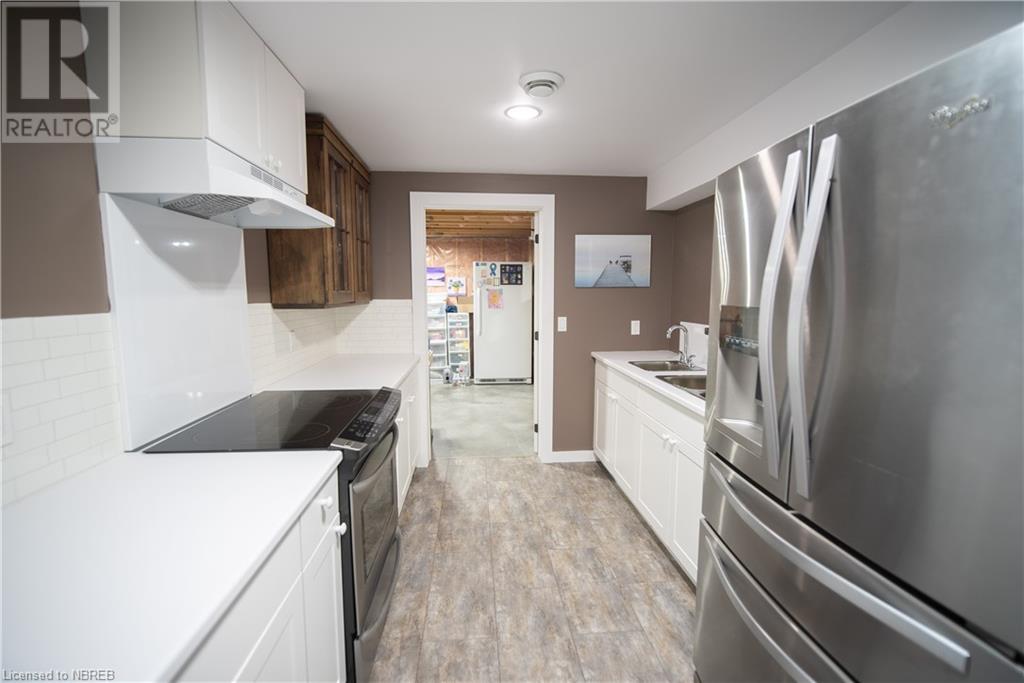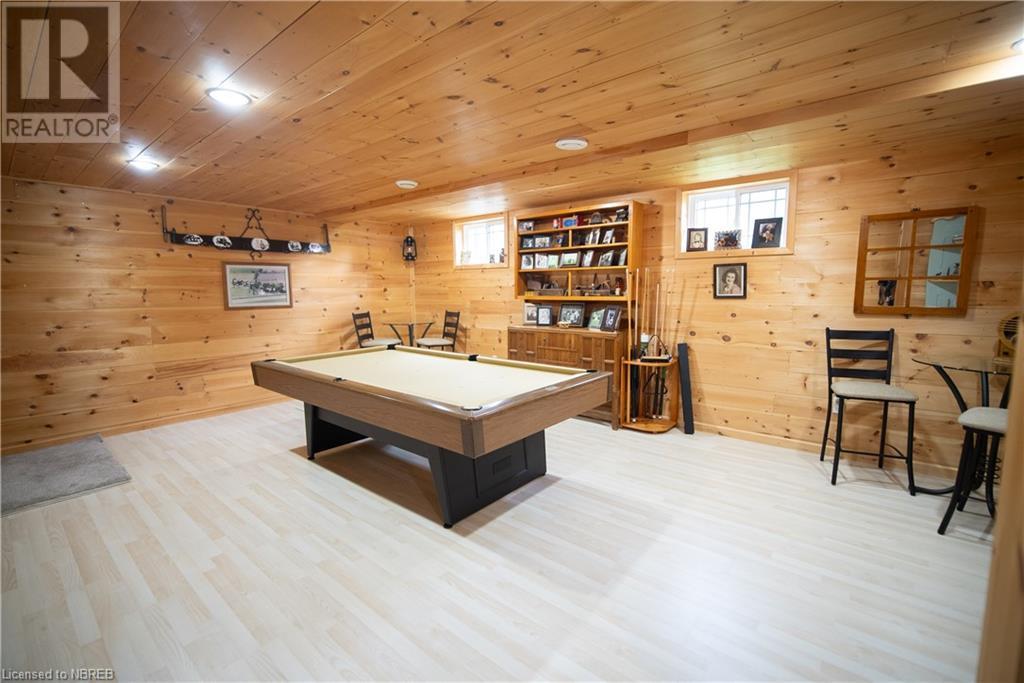748 Coursol Road Sturgeon Falls, Ontario P2B 3J5
$1,245,000
This custom built bungalow offers an exceptional blend of style, comfort, and functionality. Upon entry, you'll find a grand living area featuring soaring 18ft ceilings, skylights, and a large stunning fireplace that creates a cozy atmosphere. The main floor boasts wide hallways, elegant light maple hardwood and porcelain tile flooring and an abundance of natural light via skylights!. This level includes a spacious bright second bedroom, and a primary bedroom equipped with double closets, and a luxurious ensuite. The main floor also has a laundry room, a second 4pc bath, and spectacular kitchen showcasing upscale maple cabinets, a custom island, and high end appliance package. The adjacent dining area, opens to a stunning 4 season sunroom with hot tub, and plenty of room for entertaining! The lower level features high ceilings, abundant natural light, two additional bedrooms plus a games room, a 4pc bathroom, a large rec room, and a full kitchen. In addition, a large cold room for storage and easy access to the utility room where you will find the gas furnace, hot water on demand, irrigation controls, and vast amounts of storage area. The attached 2 car garage includes a bay that was once converted to a home business with private entrance and separate electrical panel which can easily be converted back. A detached single car garage (12'X25') with power is also an added bonus! The backyard is beautifully landscaped with separate gazebo and private deck. (id:58043)
Property Details
| MLS® Number | 40637335 |
| Property Type | Single Family |
| AmenitiesNearBy | Beach, Golf Nearby, Hospital, Marina, Park, Place Of Worship, Playground, Schools, Shopping, Ski Area |
| CommunicationType | High Speed Internet |
| CommunityFeatures | Quiet Area, Community Centre, School Bus |
| EquipmentType | None |
| Features | Paved Driveway, Skylight, Gazebo, Sump Pump, Automatic Garage Door Opener |
| ParkingSpaceTotal | 15 |
| RentalEquipmentType | None |
| Structure | Shed |
| ViewType | City View |
Building
| BathroomTotal | 3 |
| BedroomsAboveGround | 2 |
| BedroomsBelowGround | 2 |
| BedroomsTotal | 4 |
| Appliances | Central Vacuum, Dishwasher, Dryer, Freezer, Microwave, Refrigerator, Stove, Washer, Microwave Built-in, Hood Fan, Window Coverings, Wine Fridge, Garage Door Opener, Hot Tub |
| ArchitecturalStyle | Bungalow |
| BasementDevelopment | Finished |
| BasementType | Full (finished) |
| ConstructedDate | 2007 |
| ConstructionStyleAttachment | Detached |
| CoolingType | Central Air Conditioning |
| ExteriorFinish | Brick, Stone |
| FireProtection | Security System |
| FireplacePresent | Yes |
| FireplaceTotal | 1 |
| Fixture | Ceiling Fans |
| FoundationType | Poured Concrete |
| HeatingFuel | Natural Gas |
| HeatingType | Forced Air |
| StoriesTotal | 1 |
| SizeInterior | 4667 Sqft |
| Type | House |
| UtilityWater | Municipal Water |
Parking
| Attached Garage |
Land
| AccessType | Road Access, Highway Access, Highway Nearby |
| Acreage | No |
| LandAmenities | Beach, Golf Nearby, Hospital, Marina, Park, Place Of Worship, Playground, Schools, Shopping, Ski Area |
| LandscapeFeatures | Lawn Sprinkler |
| Sewer | Municipal Sewage System |
| SizeDepth | 164 Ft |
| SizeFrontage | 92 Ft |
| SizeIrregular | 0.348 |
| SizeTotal | 0.348 Ac|under 1/2 Acre |
| SizeTotalText | 0.348 Ac|under 1/2 Acre |
| ZoningDescription | R1 |
Rooms
| Level | Type | Length | Width | Dimensions |
|---|---|---|---|---|
| Basement | Cold Room | 19'7'' x 6'0'' | ||
| Basement | Bedroom | 23'2'' x 10'7'' | ||
| Basement | Games Room | 21'2'' x 14'6'' | ||
| Basement | Bedroom | 14'6'' x 14'1'' | ||
| Basement | 4pc Bathroom | 9'10'' x 8'4'' | ||
| Basement | Family Room | 32'0'' x 16'4'' | ||
| Basement | Kitchen | 10'11'' x 8'7'' | ||
| Main Level | 5pc Bathroom | Measurements not available | ||
| Main Level | Foyer | 14'7'' x 8'10'' | ||
| Main Level | Sunroom | 21'10'' x 16'0'' | ||
| Main Level | Primary Bedroom | 13'8'' x 12'5'' | ||
| Main Level | Bedroom | 10'11'' x 12'5'' | ||
| Main Level | Kitchen/dining Room | 20'3'' x 18'3'' | ||
| Main Level | Living Room | 24'8'' x 27'7'' | ||
| Main Level | Sitting Room | 13'9'' x 12'0'' | ||
| Main Level | 4pc Bathroom | 10'11'' x 6'3'' | ||
| Main Level | Laundry Room | 10'11'' x 7'5'' |
Utilities
| Cable | Available |
| Electricity | Available |
| Natural Gas | Available |
| Telephone | Available |
https://www.realtor.ca/real-estate/27326574/748-coursol-road-sturgeon-falls
Interested?
Contact us for more information
Renee Roy
Salesperson
117 Chippewa Street West
North Bay, Ontario P1B 6G3

















































