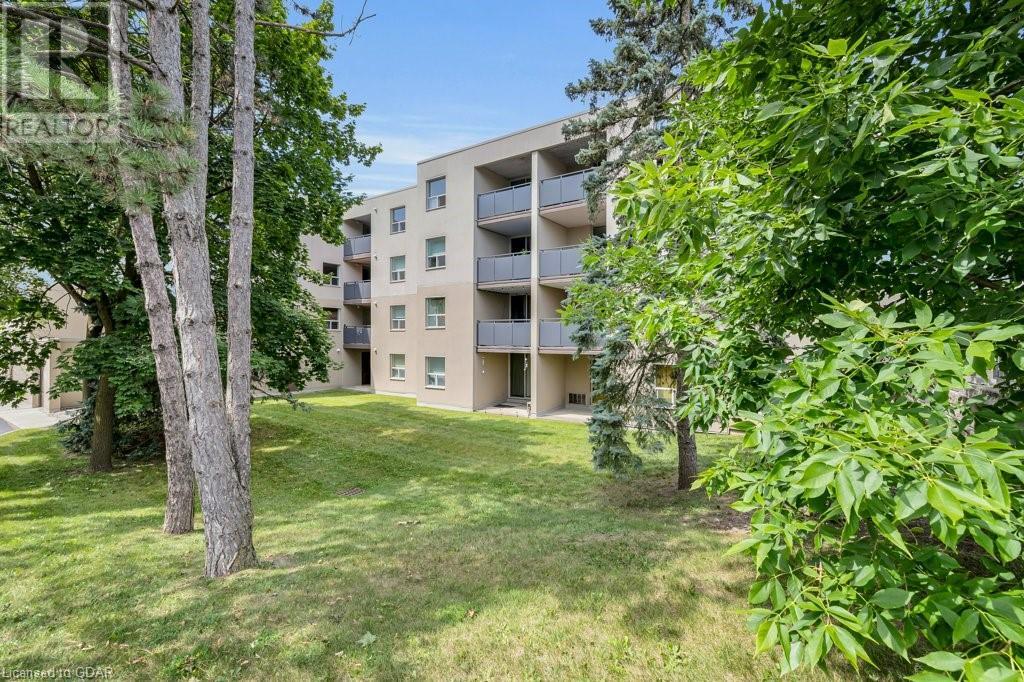75 Silvercreek Parkway N Unit# 403 Guelph, Ontario N1H 7R9
$419,000Maintenance, Insurance, Common Area Maintenance, Landscaping, Water, Parking
$846.70 Monthly
Maintenance, Insurance, Common Area Maintenance, Landscaping, Water, Parking
$846.70 MonthlyWOW - A fully renovated, 3-Bedroom, 2-full bathroom, top floor condo at an affordable price and likely less than today's rent! This is an exciting and rare opportunity to find so much space, quality and value all in one package, and this rejuvenated condo, that was professionally updated from floor to ceiling, is the one. No doubt you will appreciate the generous primary bedroom that includes a walk-in closet and 4-piece ensuite, but the gorgeous, custom-designed and re-imagined kitchen is the true show stopper. The new kitchen creates a lovely flow and open floor plan to the large living room and dining area with a private balcony overlooking mature trees. A second, 4 -piece bathroom, 2 more bedrooms, custom closet organizers and plenty of storage round out the features with this home. *And dogs and cats are welcome here! This could be perfect for those of you starting out in real estate ownership, investing or downsizing, as there is truly nothing to do here other than adding your personal touch. And the LOCATION...well, this condo sits conveniently in a terrific part of Guelph with a quick hop to the Hanlon/Hwy 6, walking distance to all the shopping conveniences, schools, parks and public transit. Come take a look before missing out on this opportunity! (id:58043)
Property Details
| MLS® Number | 40646784 |
| Property Type | Single Family |
| Neigbourhood | Onward Willow |
| AmenitiesNearBy | Park, Playground, Public Transit, Shopping |
| EquipmentType | None |
| Features | Balcony, Laundry- Coin Operated |
| ParkingSpaceTotal | 1 |
| RentalEquipmentType | None |
Building
| BathroomTotal | 2 |
| BedroomsAboveGround | 3 |
| BedroomsTotal | 3 |
| Amenities | Party Room |
| Appliances | Dishwasher, Refrigerator, Stove, Microwave Built-in |
| BasementType | None |
| ConstructionStyleAttachment | Attached |
| CoolingType | Wall Unit |
| FireProtection | Monitored Alarm |
| HeatingType | Baseboard Heaters |
| StoriesTotal | 1 |
| SizeInterior | 1140 Sqft |
| Type | Apartment |
| UtilityWater | Municipal Water |
Land
| Acreage | No |
| LandAmenities | Park, Playground, Public Transit, Shopping |
| Sewer | Municipal Sewage System |
| ZoningDescription | R4-28 |
Rooms
| Level | Type | Length | Width | Dimensions |
|---|---|---|---|---|
| Main Level | Bedroom | 12'10'' x 9'0'' | ||
| Main Level | Bedroom | 12'10'' x 8'11'' | ||
| Main Level | Full Bathroom | Measurements not available | ||
| Main Level | Primary Bedroom | 15'7'' x 16'3'' | ||
| Main Level | 4pc Bathroom | Measurements not available | ||
| Main Level | Living Room | 13'9'' x 10'11'' | ||
| Main Level | Dining Room | 9'0'' x 10'0'' | ||
| Main Level | Kitchen | 15'3'' x 12'0'' |
https://www.realtor.ca/real-estate/27411498/75-silvercreek-parkway-n-unit-403-guelph
Interested?
Contact us for more information
Beth Brombal
Salesperson
101-A2 160 Macdonell Street
Guelph, Ontario N1H 0A9
























