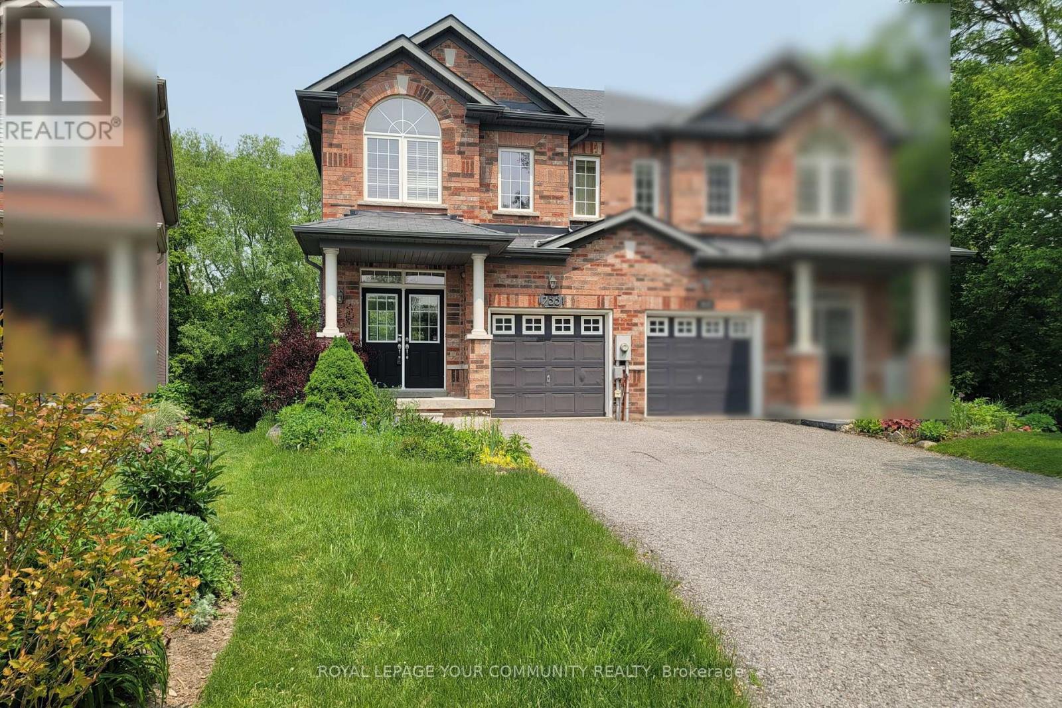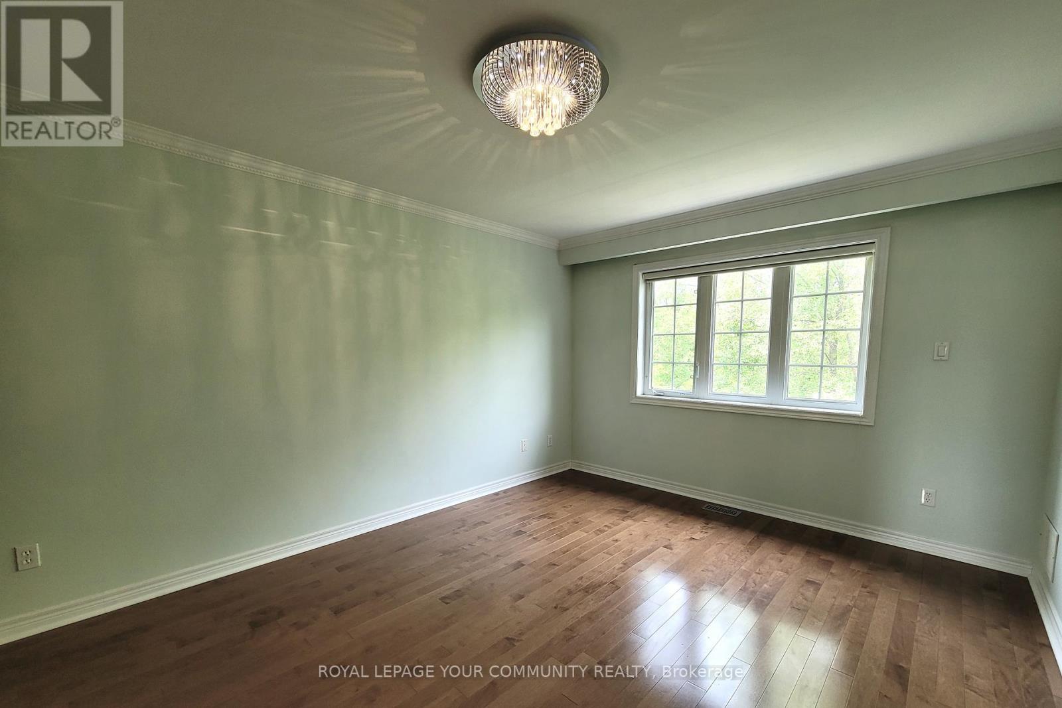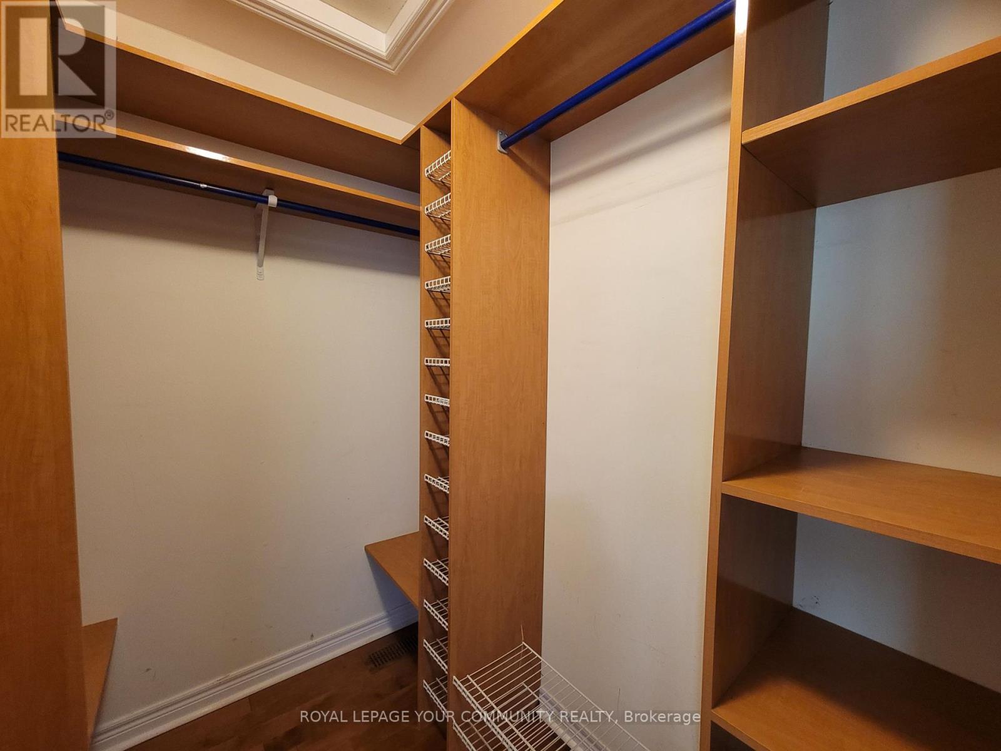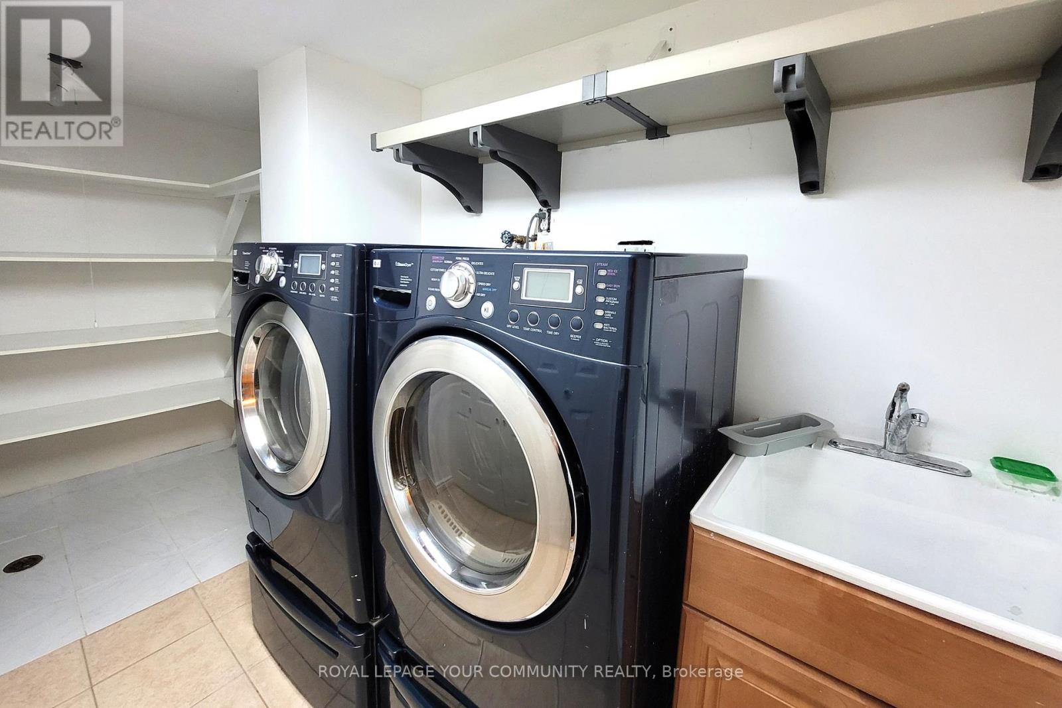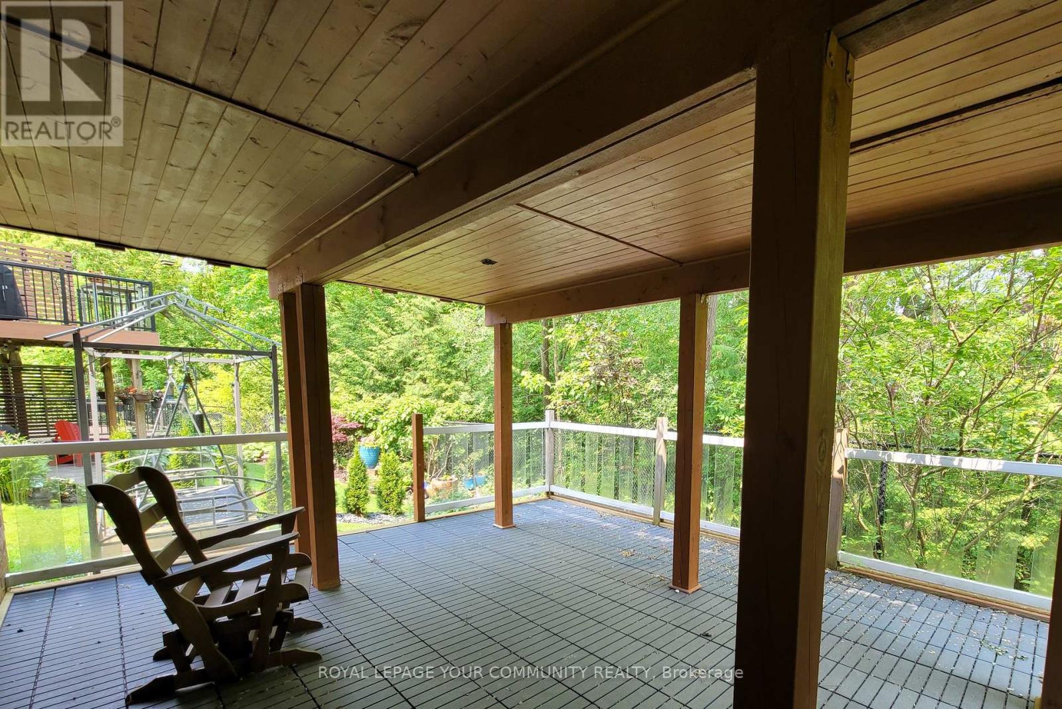755 John Cole Court Newmarket, Ontario L3Y 5V7
$3,400 Monthly
Perfectly Located In Desirable Gorham-College Manor Neighborhood of Newmarket. Sun filled Family Home With Ultimate Privacy of Ravine Lot And Cul-De-Sac. Features 3 Bedrooms and 4 Washrooms. Carpet Free Home With Finished Walkout Basement Overlooking Ravine Lot. Double Tiered Deck With Glass Railings Provides Unblocked View of Beautiful Nature. Cedar Sauna for Ultimate Relaxation Experience. Lots of Upgrades Throughout the House. Main Floor Features Open Concept Updated Kitchen with Granit Counter Top and Stainless Steel Appliances and Large Patio Door With W/O To a Beautiful Deck, Spacious Living Room With Gas Fireplace. Located close to HWY 404, Fairy Lake, Southlake Hospital, GO Transit, Upper Canada Mall. (id:58043)
Property Details
| MLS® Number | N12194022 |
| Property Type | Single Family |
| Community Name | Gorham-College Manor |
| Features | Carpet Free, Sauna |
| Parking Space Total | 3 |
Building
| Bathroom Total | 4 |
| Bedrooms Above Ground | 3 |
| Bedrooms Total | 3 |
| Appliances | Dishwasher, Dryer, Jacuzzi, Microwave, Sauna, Stove, Washer, Refrigerator |
| Basement Development | Finished |
| Basement Features | Walk Out |
| Basement Type | N/a (finished) |
| Construction Style Attachment | Semi-detached |
| Cooling Type | Central Air Conditioning |
| Exterior Finish | Brick |
| Fireplace Present | Yes |
| Fireplace Total | 1 |
| Flooring Type | Hardwood, Cork |
| Foundation Type | Concrete |
| Half Bath Total | 1 |
| Heating Fuel | Natural Gas |
| Heating Type | Forced Air |
| Stories Total | 2 |
| Size Interior | 1,100 - 1,500 Ft2 |
| Type | House |
| Utility Water | Municipal Water |
Parking
| Garage |
Land
| Acreage | No |
| Sewer | Sanitary Sewer |
| Size Depth | 113 Ft |
| Size Frontage | 31 Ft |
| Size Irregular | 31 X 113 Ft ; Pie Shape Widens In Back To 32ft |
| Size Total Text | 31 X 113 Ft ; Pie Shape Widens In Back To 32ft |
Rooms
| Level | Type | Length | Width | Dimensions |
|---|---|---|---|---|
| Second Level | Primary Bedroom | 4.85 m | 3.65 m | 4.85 m x 3.65 m |
| Second Level | Bedroom 2 | 3.05 m | 2.84 m | 3.05 m x 2.84 m |
| Second Level | Bedroom 3 | 3.66 m | 2.84 m | 3.66 m x 2.84 m |
| Basement | Recreational, Games Room | Measurements not available | ||
| Basement | Other | Measurements not available | ||
| Main Level | Living Room | 4.87 m | 3.05 m | 4.87 m x 3.05 m |
| Main Level | Kitchen | 3.05 m | 2.44 m | 3.05 m x 2.44 m |
| Main Level | Eating Area | 3.05 m | 2.44 m | 3.05 m x 2.44 m |
Contact Us
Contact us for more information
Natasha Osadchuk
Salesperson
www.teamosadchuk.com
8854 Yonge Street
Richmond Hill, Ontario L4C 0T4
(905) 731-2000
(905) 886-7556
Vladimir Osadchuk
Salesperson
www.teamosadchuk.com/
8854 Yonge Street
Richmond Hill, Ontario L4C 0T4
(905) 731-2000
(905) 886-7556


