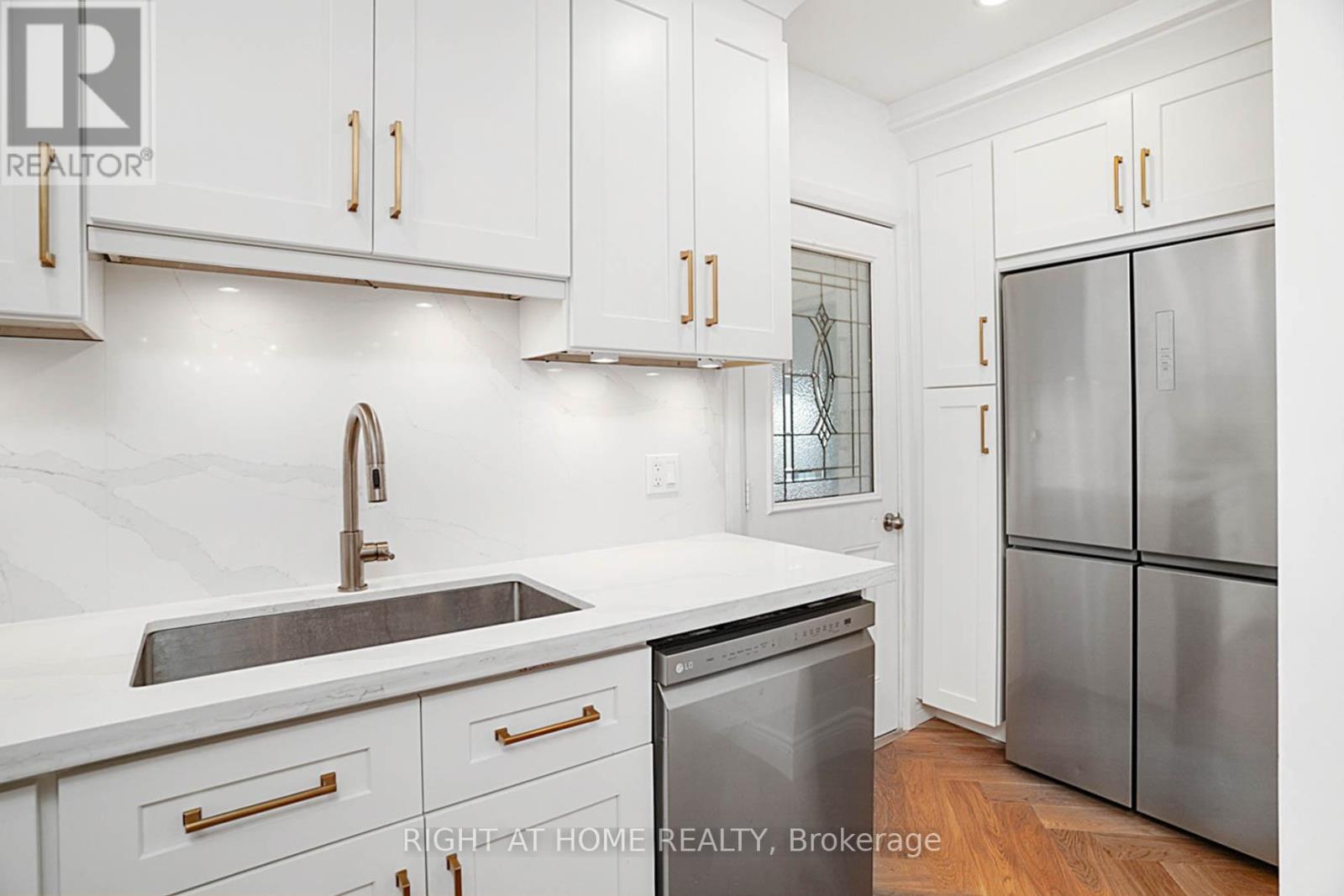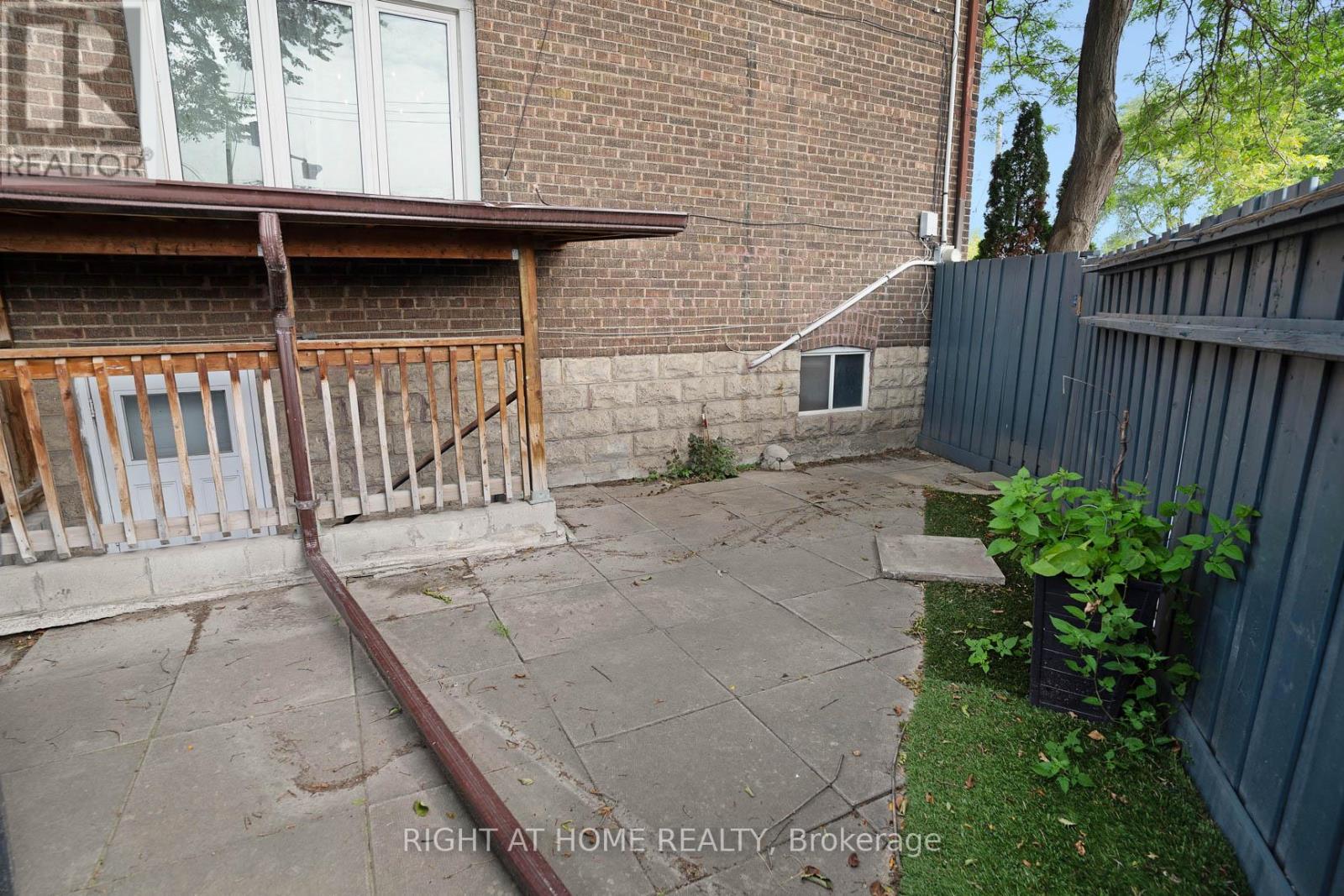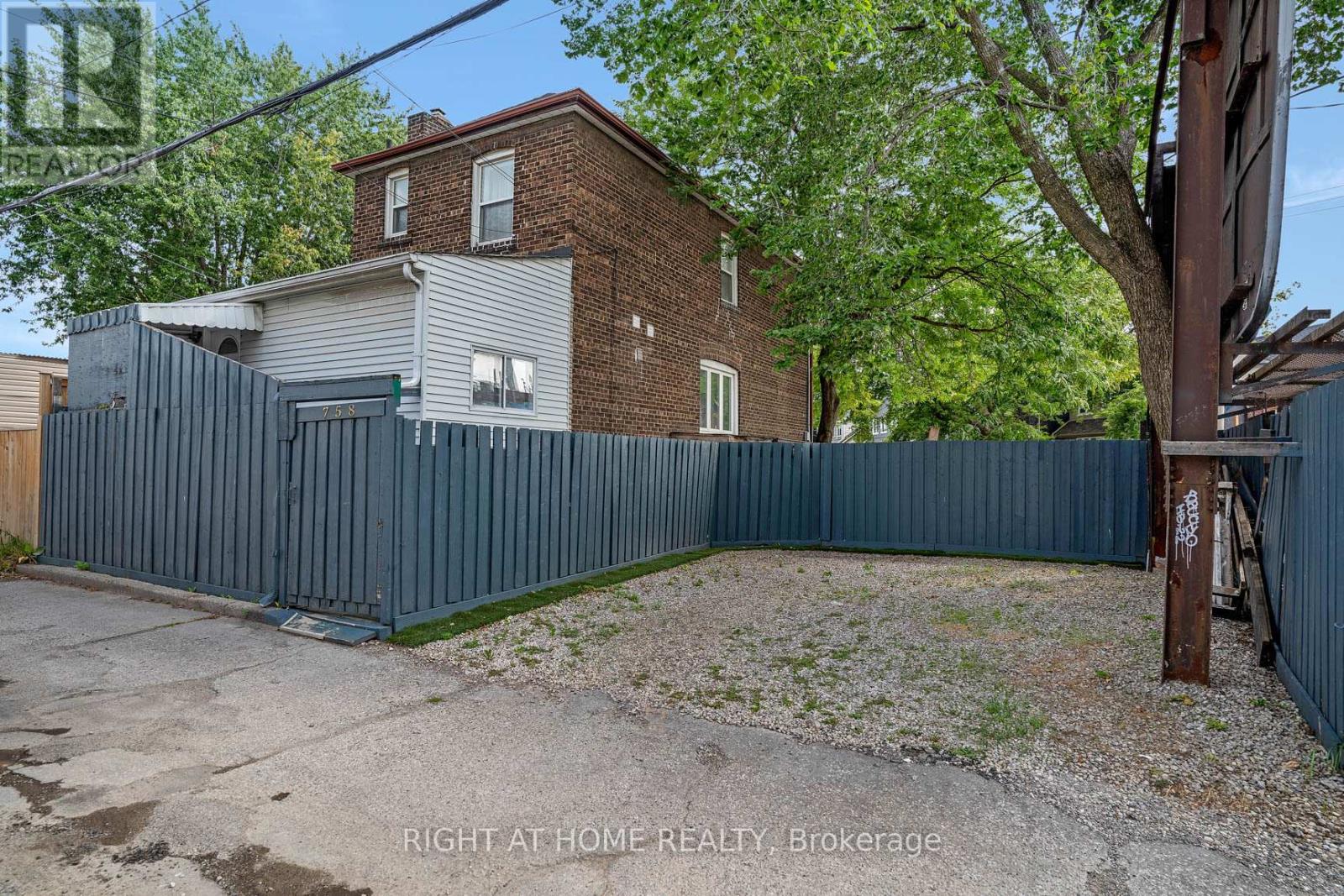758 Eastern Avenue Toronto, Ontario M4M 1E8
$4,500 Monthly
Welcome To Your Like New, Bright & Rare Corner Home Offering High Quality Finishes! Memories Await In This Designer Home! Your Elegant Foyer Leads To Your Spacious Living Room With Electric Fireplace & Built-In Media Unit. You'll Love Your Brand New Chef's Kitchen With A Large Breakfast Bar! The Dining Room Is The Perfect Place To Entertain! You'll Love The Bright Primary Bedroom With The Brand New Bathroom Making It The Perfect Oasis To Relax In! The Large Windows, Smooth Ceilings, 3 Bedrooms With 2 Offices Make This Beautiful Home The Perfect Place To Work & Live In One! Being This Close To Parks, Schools & Amenities Is Every Tenants' Dream! **** EXTRAS **** Conveniently Located Near A Grocery Store & Much More! Two Car Private Parking! Separate Entrance To The Basement! (id:58043)
Property Details
| MLS® Number | E9768717 |
| Property Type | Single Family |
| Neigbourhood | Studio District |
| Community Name | South Riverdale |
| ParkingSpaceTotal | 2 |
Building
| BathroomTotal | 3 |
| BedroomsAboveGround | 3 |
| BedroomsBelowGround | 2 |
| BedroomsTotal | 5 |
| Amenities | Fireplace(s) |
| Appliances | Water Heater, Dishwasher, Dryer, Refrigerator, Stove, Washer, Window Coverings |
| BasementDevelopment | Finished |
| BasementFeatures | Separate Entrance |
| BasementType | N/a (finished) |
| ConstructionStyleAttachment | Detached |
| CoolingType | Central Air Conditioning, Ventilation System |
| ExteriorFinish | Brick |
| FireplacePresent | Yes |
| FireplaceTotal | 1 |
| FlooringType | Hardwood, Ceramic |
| FoundationType | Concrete |
| HalfBathTotal | 1 |
| HeatingFuel | Natural Gas |
| HeatingType | Forced Air |
| StoriesTotal | 2 |
| Type | House |
| UtilityWater | Municipal Water |
Land
| Acreage | No |
| Sewer | Sanitary Sewer |
Rooms
| Level | Type | Length | Width | Dimensions |
|---|---|---|---|---|
| Second Level | Primary Bedroom | 3.04 m | 4.15 m | 3.04 m x 4.15 m |
| Second Level | Bedroom 2 | 3.18 m | 2.58 m | 3.18 m x 2.58 m |
| Second Level | Bedroom 3 | 3.16 m | 2.54 m | 3.16 m x 2.54 m |
| Basement | Other | 1.86 m | 2.21 m | 1.86 m x 2.21 m |
| Basement | Office | 3.04 m | 3.94 m | 3.04 m x 3.94 m |
| Main Level | Living Room | 4.42 m | 4.13 m | 4.42 m x 4.13 m |
| Main Level | Dining Room | 2.66 m | 3.37 m | 2.66 m x 3.37 m |
| Main Level | Kitchen | 2.66 m | 2.95 m | 2.66 m x 2.95 m |
| Main Level | Office | 2.47 m | 3.47 m | 2.47 m x 3.47 m |
Interested?
Contact us for more information
George Bishay
Salesperson
242 King Street East #1
Oshawa, Ontario L1H 1C7






























