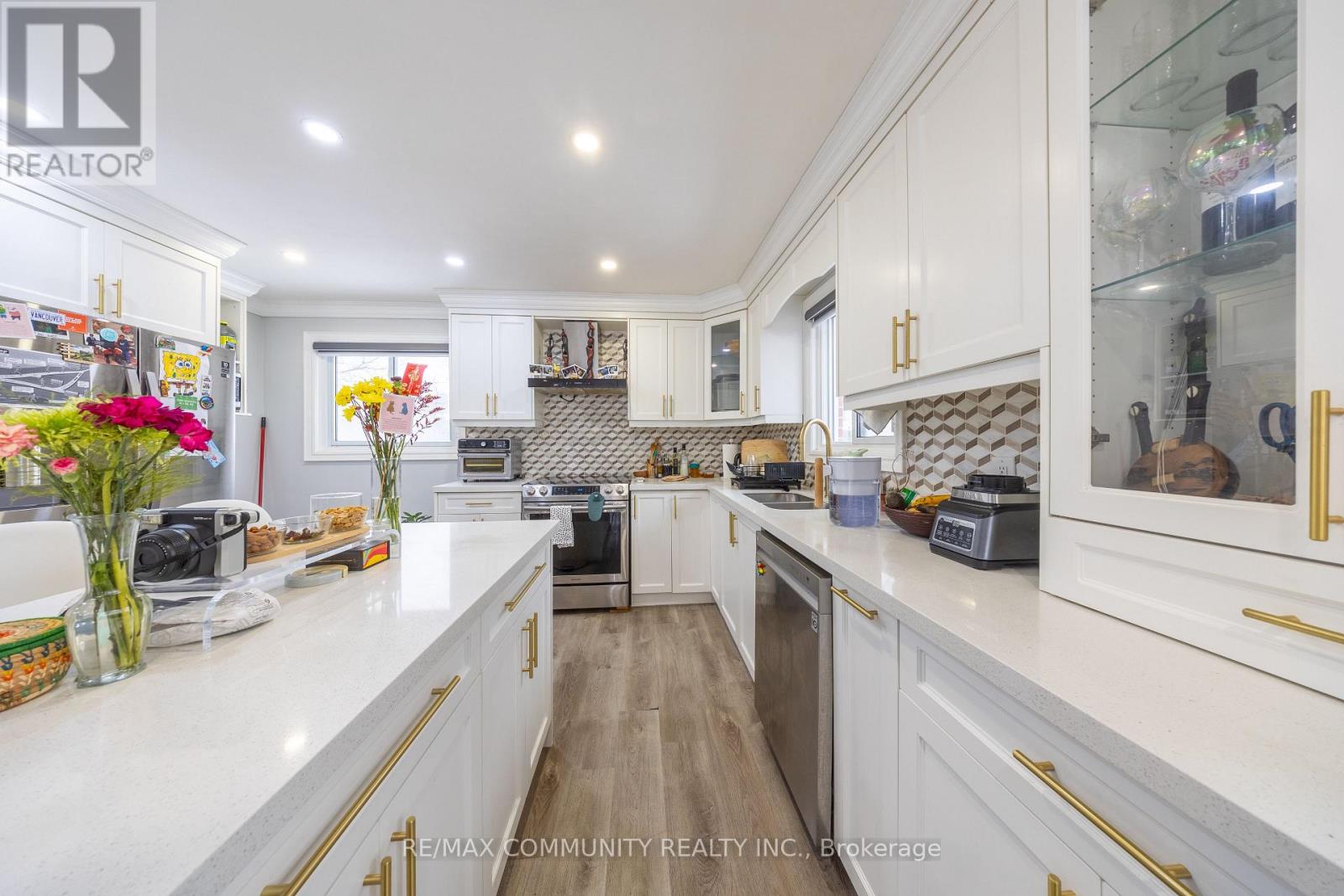758 Lexington Street Oshawa, Ontario L1G 6V3
$2,650 Monthly
A Beautifully Renovated, Modern, And Spacious Home Situated On A Quiet Dead-End Street, Offering Both Comfort And Tranquility. The Open-Concept Kitchen Features A Sleek Design With Stainless Steel Appliances And A Large Island, Perfect For Cooking And Entertaining. The Family Room Boasts A Stylish Fireplace And Opens Up To An Oversized Backyard, Providing Ample Space For Relaxation. The Living Room Is Bright And Inviting, While The Primary Bedroom Includes A Private 3-Piece Ensuite. The Basement Is Not Included, A Senior Couple Resides There. Utilities Are Split 70/30. Parking Is Available, No Smoking. This Home Has Been Thoughtfully Updated And Upgraded To Create A Peaceful And Welcoming Living Space. (id:58043)
Property Details
| MLS® Number | E11958097 |
| Property Type | Single Family |
| Neigbourhood | Centennial |
| Community Name | Centennial |
| AmenitiesNearBy | Hospital, Park, Public Transit, Schools |
| Features | Carpet Free |
| ParkingSpaceTotal | 3 |
Building
| BathroomTotal | 2 |
| BedroomsAboveGround | 3 |
| BedroomsTotal | 3 |
| Amenities | Fireplace(s) |
| Appliances | Central Vacuum |
| BasementFeatures | Apartment In Basement, Separate Entrance |
| BasementType | N/a |
| ConstructionStyleAttachment | Detached |
| ConstructionStyleSplitLevel | Backsplit |
| CoolingType | Central Air Conditioning |
| ExteriorFinish | Aluminum Siding, Brick |
| FireProtection | Smoke Detectors |
| FireplacePresent | Yes |
| FireplaceTotal | 1 |
| FlooringType | Vinyl |
| FoundationType | Concrete |
| HalfBathTotal | 1 |
| HeatingFuel | Electric |
| HeatingType | Baseboard Heaters |
| Type | House |
| UtilityWater | Municipal Water |
Parking
| Garage |
Land
| Acreage | No |
| FenceType | Fenced Yard |
| LandAmenities | Hospital, Park, Public Transit, Schools |
| Sewer | Sanitary Sewer |
| SizeDepth | 139 Ft |
| SizeFrontage | 45 Ft |
| SizeIrregular | 45 X 139 Ft |
| SizeTotalText | 45 X 139 Ft |
Rooms
| Level | Type | Length | Width | Dimensions |
|---|---|---|---|---|
| Second Level | Living Room | 5.84 m | 4.37 m | 5.84 m x 4.37 m |
| Second Level | Dining Room | 2.62 m | 2.95 m | 2.62 m x 2.95 m |
| Second Level | Kitchen | 3.54 m | 1.69 m | 3.54 m x 1.69 m |
| Main Level | Family Room | 4.83 m | 3.57 m | 4.83 m x 3.57 m |
| Upper Level | Primary Bedroom | 4.16 m | 3.22 m | 4.16 m x 3.22 m |
| Upper Level | Bedroom 2 | 3.64 m | 2.84 m | 3.64 m x 2.84 m |
| Upper Level | Bedroom 3 | 3.66 m | 2.48 m | 3.66 m x 2.48 m |
https://www.realtor.ca/real-estate/27881824/758-lexington-street-oshawa-centennial-centennial
Interested?
Contact us for more information
Tharsh Kailayapillai
Broker
300 Rossland Rd E #404 & 405
Ajax, Ontario L1Z 0K4
Athavan Thulakanathan
Salesperson
300 Rossland Rd E #404 & 405
Ajax, Ontario L1Z 0K4

























