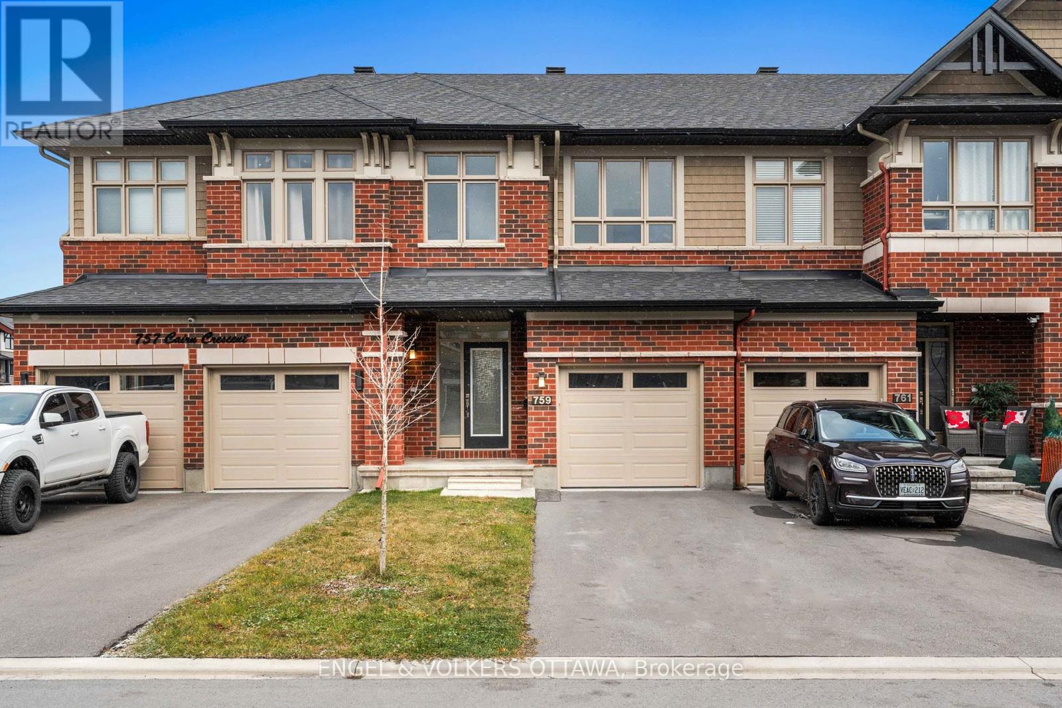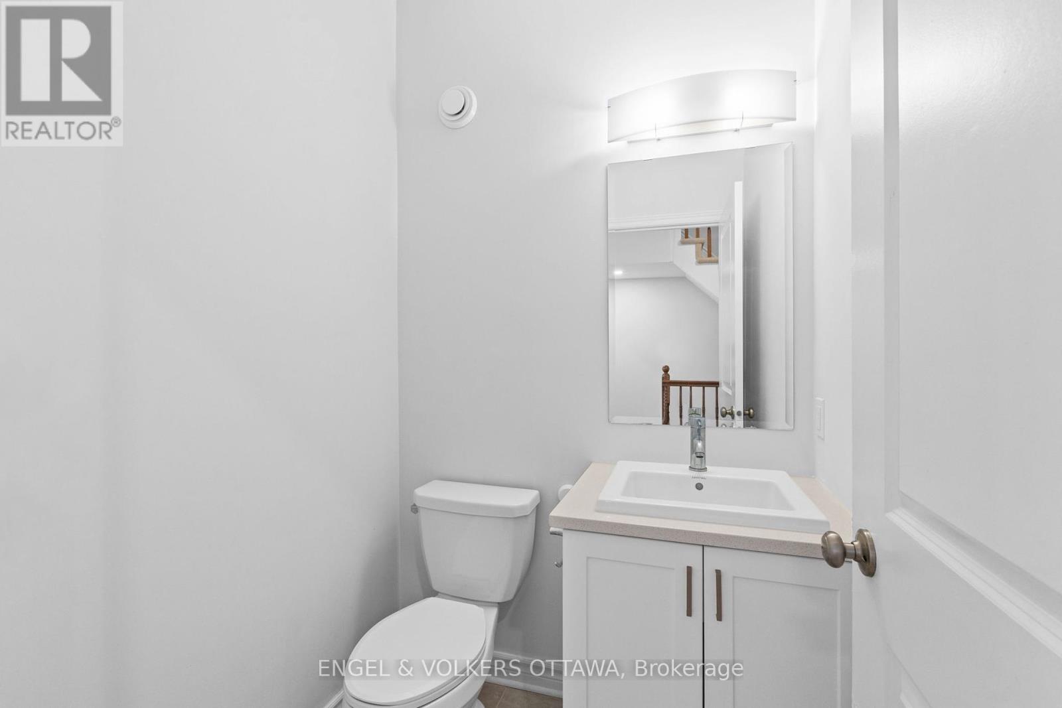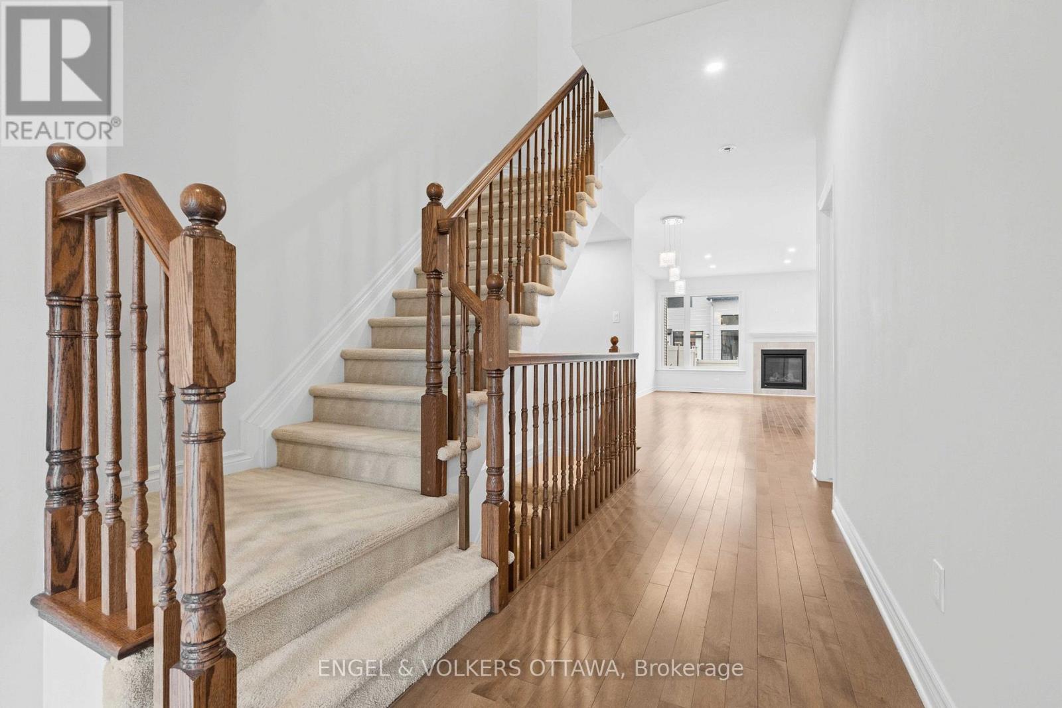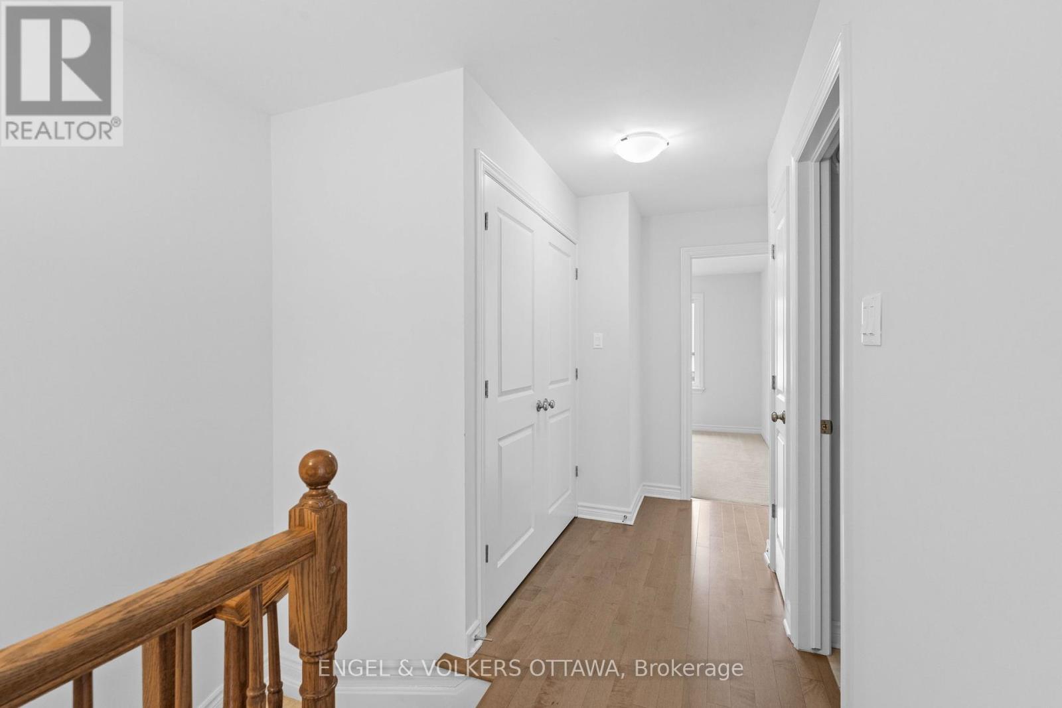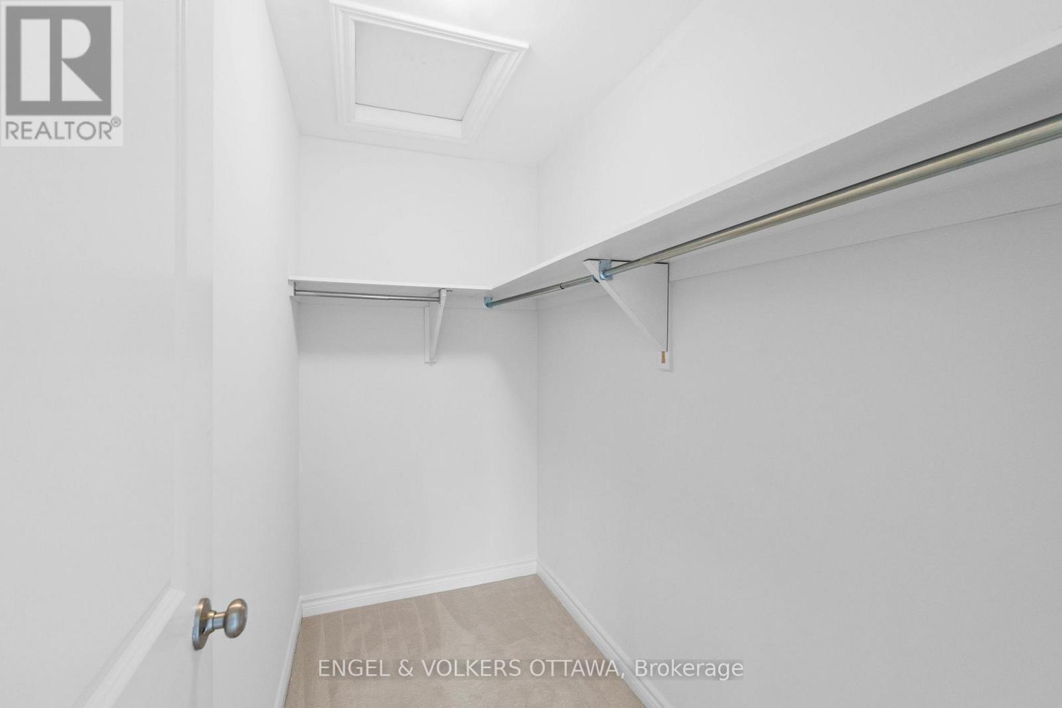759 Cairn Crescent Ottawa, Ontario K1W 0P4
$2,850 Monthly
Welcome to 759 Cairn Crescent, a wonderful 3-bedroom, 4-bathroom townhome built in 2020. Designed for both style and functionality, this modern home features an open-concept main level with hardwood floors and a bright living area. The recessed lighting, cozy gas fireplace, and sleek kitchen with stainless-steel appliances, quartz countertops, large island, and walk-in pantry make it ideal for entertaining. Upstairs, the primary suite offers a serene retreat with a walk-in closet and ensuite bathroom, while two additional bedrooms, a full bathroom, and a convenient laundry nook complete the level. The fully finished basement provides versatile space for a family/TV room, home office, or gym, with a 4-piece bathroom room for convenience. This home is ideally located near parks, schools, and shopping. 1st year snow removal is included with the price. (id:58043)
Property Details
| MLS® Number | X11882359 |
| Property Type | Single Family |
| Neigbourhood | Chapel Hill South |
| Community Name | 2013 - Mer Bleue/Bradley Estates/Anderson Park |
| Features | In Suite Laundry |
| ParkingSpaceTotal | 3 |
Building
| BathroomTotal | 4 |
| BedroomsAboveGround | 3 |
| BedroomsTotal | 3 |
| Amenities | Fireplace(s) |
| Appliances | Dishwasher, Dryer, Hood Fan, Refrigerator, Stove, Washer, Window Coverings |
| BasementDevelopment | Finished |
| BasementType | Full (finished) |
| ConstructionStyleAttachment | Attached |
| CoolingType | Central Air Conditioning |
| ExteriorFinish | Brick Facing, Vinyl Siding |
| FireplacePresent | Yes |
| FoundationType | Poured Concrete |
| HalfBathTotal | 1 |
| HeatingFuel | Natural Gas |
| HeatingType | Forced Air |
| StoriesTotal | 2 |
| Type | Row / Townhouse |
| UtilityWater | Municipal Water |
Parking
| Attached Garage | |
| Tandem |
Land
| Acreage | No |
| Sewer | Sanitary Sewer |
Rooms
| Level | Type | Length | Width | Dimensions |
|---|---|---|---|---|
| Second Level | Primary Bedroom | 1.47 m | 4.39 m | 1.47 m x 4.39 m |
| Second Level | Bedroom 2 | 2.61 m | 3.37 m | 2.61 m x 3.37 m |
| Second Level | Bedroom 3 | 2.87 m | 4.36 m | 2.87 m x 4.36 m |
| Second Level | Bathroom | 2.51 m | 2.66 m | 2.51 m x 2.66 m |
| Second Level | Bathroom | 1.82 m | 2.28 m | 1.82 m x 2.28 m |
| Main Level | Living Room | 2.8 m | 6.6 m | 2.8 m x 6.6 m |
| Main Level | Kitchen | 2.81 m | 3.02 m | 2.81 m x 3.02 m |
| Main Level | Dining Room | 2.7 m | 3.07 m | 2.7 m x 3.07 m |
| Main Level | Bathroom | 1.27 m | 1.45 m | 1.27 m x 1.45 m |
Interested?
Contact us for more information
Stephanie Khazzaka
Salesperson
292 Somerset Street West
Ottawa, Ontario K2P 0J6
Hussein Zeineddine
Broker
292 Somerset Street West
Ottawa, Ontario K2P 0J6


