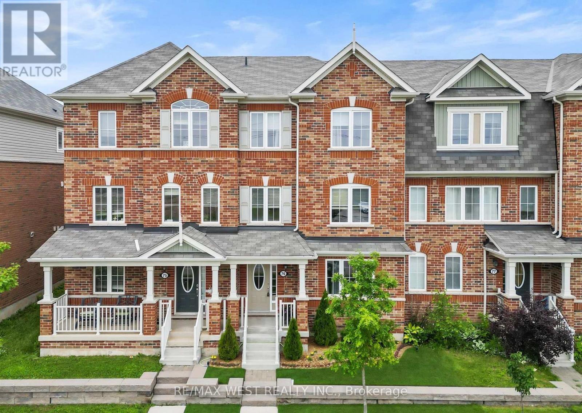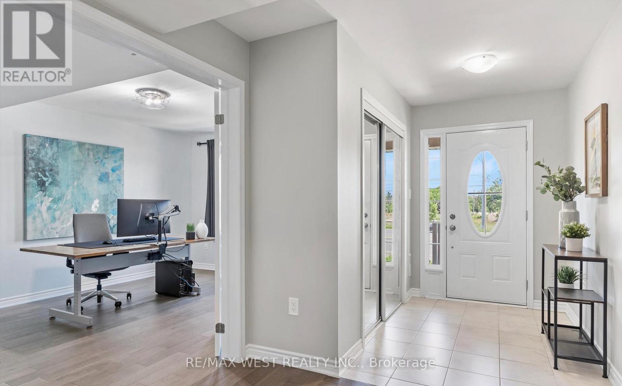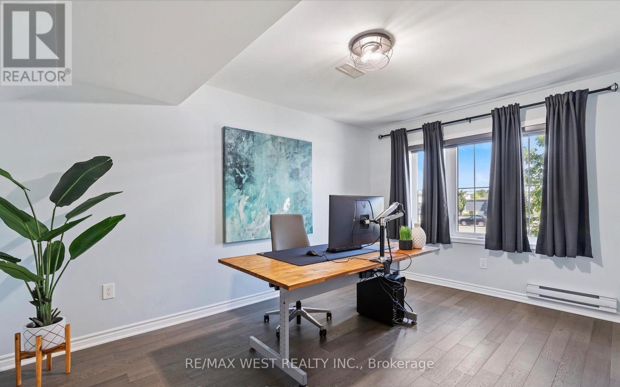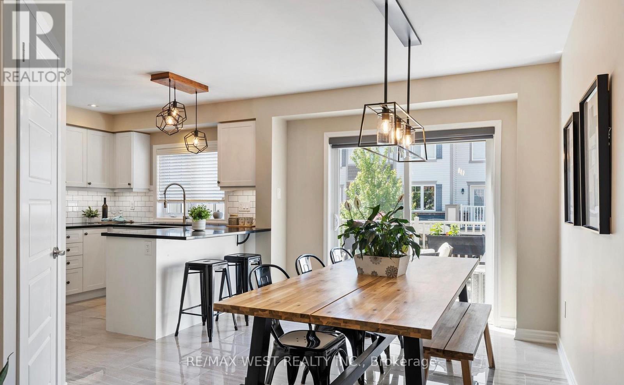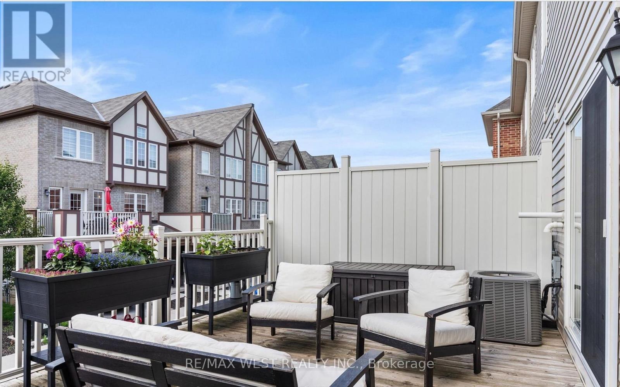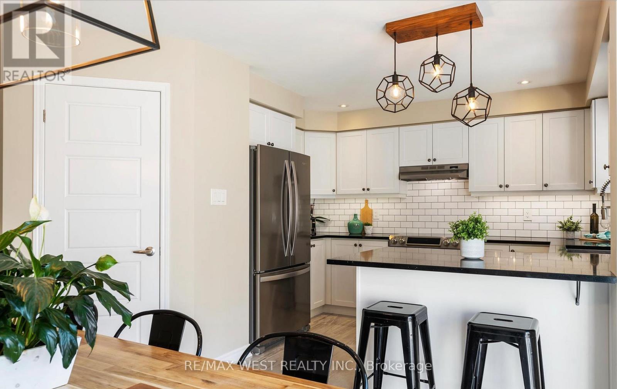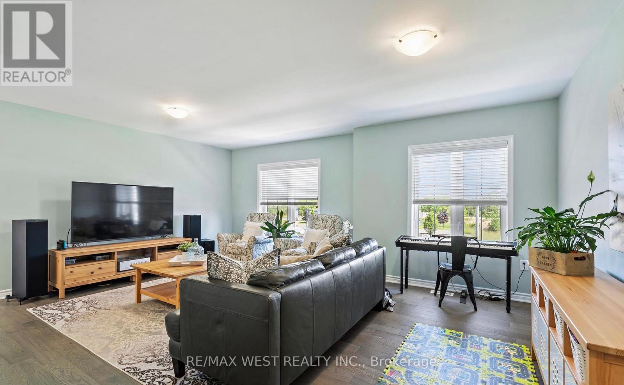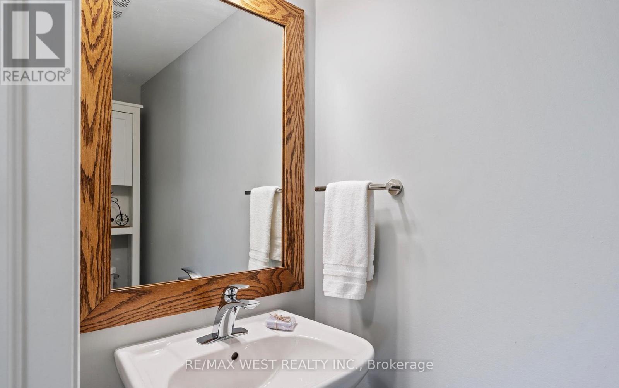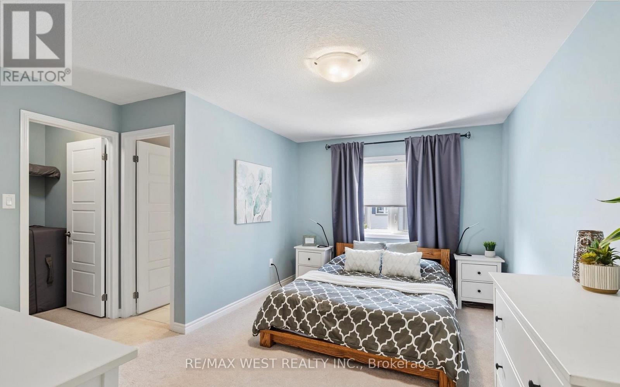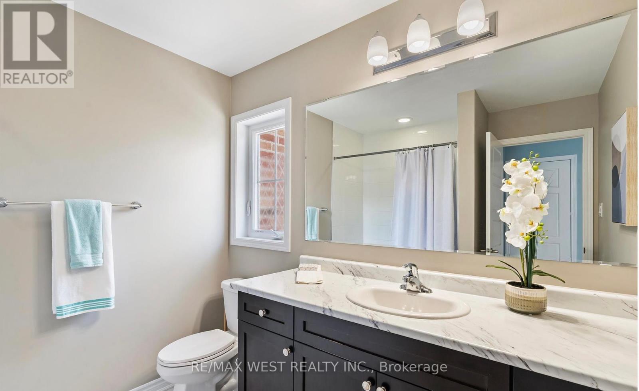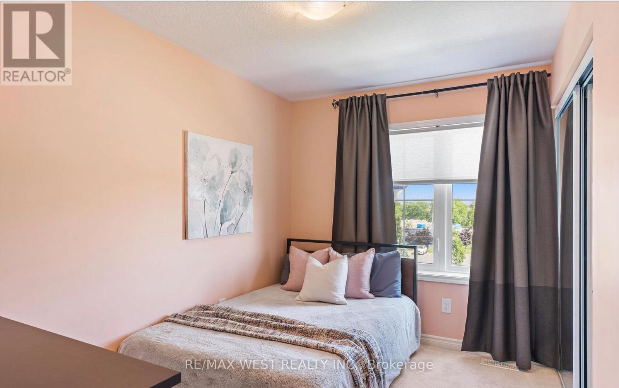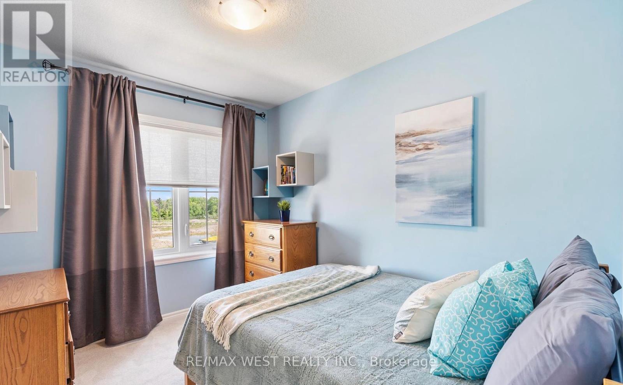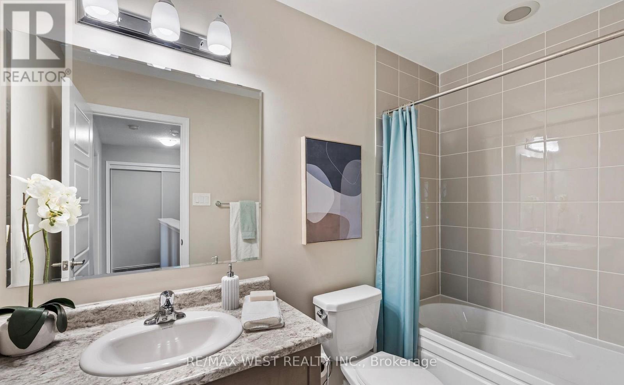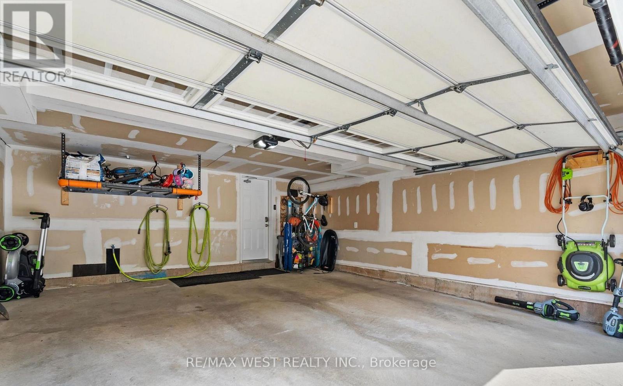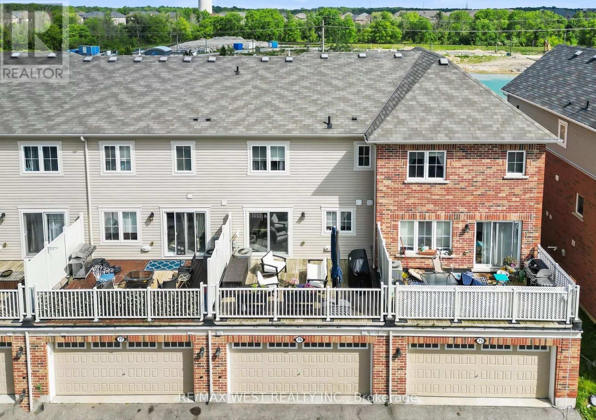76 - 22 Spring Creek Drive Hamilton, Ontario L8B 1V7
$3,450 Monthly
Welcome to 22 Spring Creek #76 A Stunning 3 Bedroom + Office, 2.5 Bathroom Home Offering Over 1,700 Sq. Ft. of Luxurious Living Space. From The Moment You Step Inside, This Home Impresses With 9-Foot Ceilings & Gleaming Hardwood Floors That Flow Seamlessly Throughout The Main & Second Levels, Creating a Warm & Inviting Ambiance. The Bright, Open-Concept Living & Dining Area is Perfect For Everyday Living & Entertaining. At The Heart of The Home Is a Spacious Eat-In Kitchen Featuring Quartz Countertops, a Stylish Contemporary Backsplash, Stainless Steel Appliances, & a Walk-In Pantry For All Your Storage Needs. Upstairs, You'll Find a Serene Primary Bedroom Retreat Complete With a Walk-In Closet & a Private 3-Piece Ensuite. All Bedrooms Are Generously Sized, & a Main-Floor Office Provides The Perfect Space To Work From Home. Convenient Main-Floor Laundry Adds Everyday Functionality. Step Outside To a Private Walk-Out Balcony a Low-Maintenance Outdoor Oasis Ideal For Relaxing or Hosting Friends. Situated Close To Top-Rated Schools, Public Transit, Shopping Centres, Parks, & Scenic Trails Everything You Need Is Right At Your Doorstep. Dont Miss Out On This Incredible Opportunity. Schedule YOUR Private Viewing TODAY & Discover All This Exceptional Home Has To OFFER** (id:58043)
Property Details
| MLS® Number | X12158761 |
| Property Type | Single Family |
| Community Name | Waterdown |
| Amenities Near By | Hospital, Park, Place Of Worship, Public Transit |
| Parking Space Total | 2 |
| Structure | Deck |
Building
| Bathroom Total | 3 |
| Bedrooms Above Ground | 3 |
| Bedrooms Total | 3 |
| Appliances | Garage Door Opener Remote(s), Water Heater - Tankless, Water Heater, All, Blinds, Dryer, Microwave, Washer |
| Construction Style Attachment | Attached |
| Cooling Type | Central Air Conditioning |
| Exterior Finish | Brick, Vinyl Siding |
| Fire Protection | Smoke Detectors |
| Flooring Type | Hardwood, Ceramic |
| Foundation Type | Slab |
| Half Bath Total | 1 |
| Heating Fuel | Natural Gas |
| Heating Type | Forced Air |
| Stories Total | 3 |
| Size Interior | 1,500 - 2,000 Ft2 |
| Type | Row / Townhouse |
| Utility Water | Municipal Water |
Parking
| Attached Garage | |
| Garage |
Land
| Acreage | No |
| Land Amenities | Hospital, Park, Place Of Worship, Public Transit |
| Landscape Features | Landscaped |
| Sewer | Sanitary Sewer |
Rooms
| Level | Type | Length | Width | Dimensions |
|---|---|---|---|---|
| Second Level | Kitchen | 5.8 m | 3.8 m | 5.8 m x 3.8 m |
| Second Level | Living Room | 5.8 m | 4.5 m | 5.8 m x 4.5 m |
| Third Level | Primary Bedroom | 4.8 m | 4.1 m | 4.8 m x 4.1 m |
| Third Level | Bathroom | 4.8 m | 2.4 m | 4.8 m x 2.4 m |
| Third Level | Bedroom 2 | 3.5 m | 2.4 m | 3.5 m x 2.4 m |
| Third Level | Bedroom 3 | 3.3 m | 4.5 m | 3.3 m x 4.5 m |
| Third Level | Bathroom | 2.7 m | 1.5 m | 2.7 m x 1.5 m |
| Ground Level | Office | 4.55 m | 3.2 m | 4.55 m x 3.2 m |
| Ground Level | Laundry Room | 2 m | 1.1 m | 2 m x 1.1 m |
Utilities
| Cable | Installed |
| Electricity | Installed |
| Sewer | Installed |
https://www.realtor.ca/real-estate/28335733/76-22-spring-creek-drive-hamilton-waterdown-waterdown
Contact Us
Contact us for more information

Harman Dhaliwal
Salesperson
(416) 271-1144
www.homeswithharman.com/
www.facebook.com/people/Homeswith-Harman/563190299/
96 Rexdale Blvd.
Toronto, Ontario M9W 1N7
(416) 745-2300
(416) 745-1952
www.remaxwest.com/


