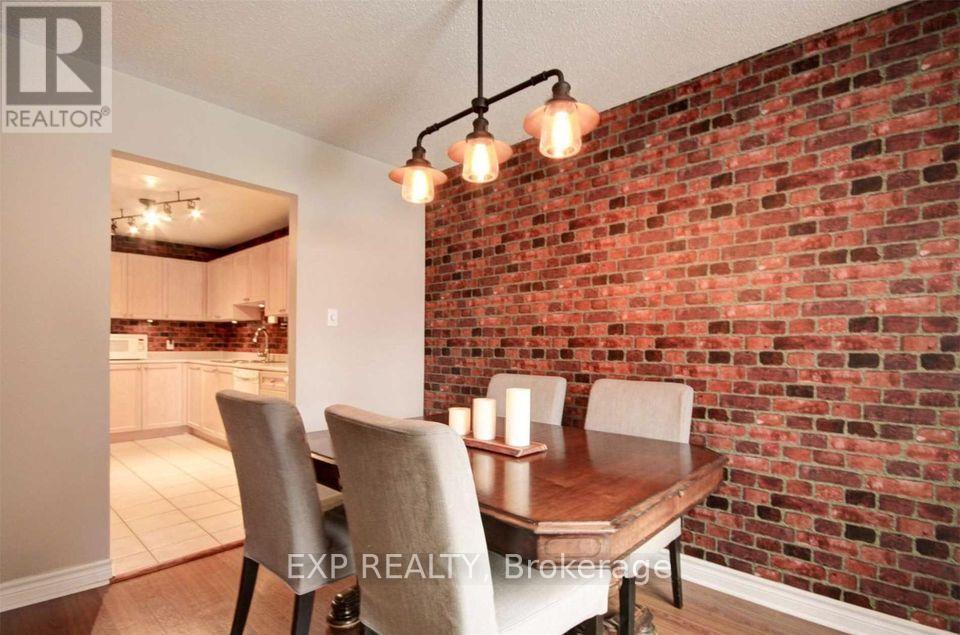76 - 2670 Battleford Road Mississauga, Ontario L5N 2S7
$3,500 Monthly
Welcome to Your Beautiful Spacious Home at 1343 square feet, plus the finished basement, this home is an ideal size for those who value space. Increased Privacy Backing onto Park. Nice Neighbourhood. Close to all Amenities. Stroll around Lakes Aquitaine or Wabukayne. Participate in various sports at Meadowvale Community Centre! Meadowvale has 18 parks, 11 Tennis Courts, Good Schools, Nice Restaurants, Library, Pools, Shopping and All Amenities! Nestled in the heart of Mississauga's vibrant Meadowvale community. A sanctuary of comfort offering a harmonious blend of nature's tranquility and modern living. The functional layout with updated flooring guides you through bright and airy spaces. Inviting atmosphere for relaxation and entertainment. Gentle hum of the park's whispers and the soft rustle of leaves from the backyard park provide a serene backdrop to your daily living. The kitchen, features, a built-in dishwasher, fridge, and stove. Consider the convenience of a stackable front-load newer washer and dryer. Accompanying 2.5 washrooms, one on every level, amplify convenience. Finished basement extends the living space, providing a versatile area that can be transformed into a home office, a recreational room, or a cozy den for movie nights. Your Lifestyle will soar with the plethora of nearby amenities. The convenience of bus routes and the Go Train ensures your commute is a breeze, while the nearby Meadowvale Community Centre, Lake Aquitaine, and nature trails offer endless opportunities for recreation and leisure. Access to good schools ensures quality education. Shopping enthusiasts will revel. This home is more than just a place to live; it's a community hub where neighbours become friends and memories are made. Spiritual fulfillment at the local places of worship or simply enjoying a sunset stroll around Lake Aquitaine, step up your lifestyle of unparalleled convenience and joy. (id:58043)
Property Details
| MLS® Number | W11436073 |
| Property Type | Single Family |
| Neigbourhood | Meadowvale |
| Community Name | Meadowvale |
| AmenitiesNearBy | Park, Public Transit |
| CommunityFeatures | Pets Not Allowed, Community Centre |
| Features | Level Lot, Wooded Area, Backs On Greenbelt, Conservation/green Belt |
| ParkingSpaceTotal | 2 |
Building
| BathroomTotal | 3 |
| BedroomsAboveGround | 3 |
| BedroomsTotal | 3 |
| Amenities | Visitor Parking |
| Appliances | Dishwasher, Dryer, Refrigerator, Stove, Washer |
| BasementDevelopment | Finished |
| BasementType | N/a (finished) |
| CoolingType | Central Air Conditioning |
| ExteriorFinish | Brick |
| FireProtection | Smoke Detectors |
| FlooringType | Laminate |
| FoundationType | Poured Concrete |
| HalfBathTotal | 1 |
| HeatingFuel | Natural Gas |
| HeatingType | Forced Air |
| StoriesTotal | 2 |
| SizeInterior | 1199.9898 - 1398.9887 Sqft |
| Type | Row / Townhouse |
Parking
| Garage |
Land
| Acreage | No |
| LandAmenities | Park, Public Transit |
Rooms
| Level | Type | Length | Width | Dimensions |
|---|---|---|---|---|
| Second Level | Primary Bedroom | 4.34 m | 3.1 m | 4.34 m x 3.1 m |
| Second Level | Bedroom 2 | 3.6 m | 2.77 m | 3.6 m x 2.77 m |
| Second Level | Bedroom 3 | 2.96 m | 2.4 m | 2.96 m x 2.4 m |
| Basement | Recreational, Games Room | 6.1 m | 3.8 m | 6.1 m x 3.8 m |
| Main Level | Kitchen | 4.2 m | 2.35 m | 4.2 m x 2.35 m |
| Main Level | Living Room | 5.53 m | 3.35 m | 5.53 m x 3.35 m |
| Main Level | Dining Room | 3.6 m | 2.35 m | 3.6 m x 2.35 m |
Interested?
Contact us for more information
Peter Mazzuchin
Broker
21 King St W Unit A 5/fl
Hamilton, Ontario L8P 4W7















