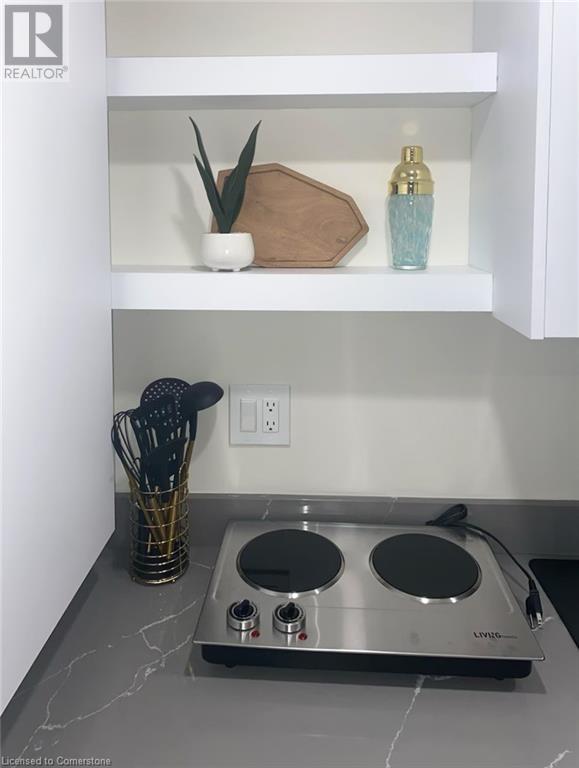76 Alicia Crescent Unit# Basement Thorold, Ontario L2V 0M2
$1,700 MonthlyInsurance
Experience modern comfort in this beautifully designed, fully furnished basement unit in an end-unit townhouse by Mountainview Homes. Offering a private entrance, in-suite laundry, and convenient on-street parking, this home is situated in a welcoming, family-friendly neighborhood. Enjoy the tranquility of a spacious backyard and the added natural light from this prime end-unit location. Just steps from a park and minutes from HWY 406, Seaway Mall, Walmart, Niagara College, Brock University, and the breathtaking Niagara Falls, this home provides easy access to essential amenities. Don’t miss out on this exceptional living opportunity! Some photos include virtual staging. (id:58043)
Property Details
| MLS® Number | 40712206 |
| Property Type | Single Family |
| AmenitiesNearBy | Park, Schools, Shopping |
| ParkingSpaceTotal | 1 |
Building
| BathroomTotal | 1 |
| BedroomsBelowGround | 1 |
| BedroomsTotal | 1 |
| Appliances | Dishwasher, Dryer, Refrigerator, Stove, Washer |
| ArchitecturalStyle | 2 Level |
| BasementDevelopment | Finished |
| BasementType | Full (finished) |
| ConstructedDate | 2024 |
| ConstructionStyleAttachment | Attached |
| CoolingType | Central Air Conditioning |
| ExteriorFinish | Brick, Vinyl Siding |
| FoundationType | Poured Concrete |
| HeatingFuel | Natural Gas |
| HeatingType | Forced Air |
| StoriesTotal | 2 |
| SizeInterior | 694.5 Sqft |
| Type | Row / Townhouse |
| UtilityWater | Municipal Water |
Parking
| Attached Garage |
Land
| Acreage | No |
| LandAmenities | Park, Schools, Shopping |
| Sewer | Municipal Sewage System |
| SizeDepth | 105 Ft |
| SizeFrontage | 24 Ft |
| SizeTotalText | Unknown |
| ZoningDescription | R3b-62 |
Rooms
| Level | Type | Length | Width | Dimensions |
|---|---|---|---|---|
| Basement | 3pc Bathroom | Measurements not available | ||
| Basement | Kitchen | 8'0'' x 5'0'' | ||
| Basement | Bedroom | 10'5'' x 8'0'' | ||
| Basement | Family Room | 13'0'' x 8'0'' |
https://www.realtor.ca/real-estate/28102909/76-alicia-crescent-unit-basement-thorold
Interested?
Contact us for more information
Maxine Theresa Lobban
Salesperson
7-871 Victoria Street North Unit: 355
Kitchener, Ontario N2B 3S4
Ibrahim Hussein Abouzeid
Salesperson
675 Riverbend Dr
Kitchener, Ontario N2K 3S3










