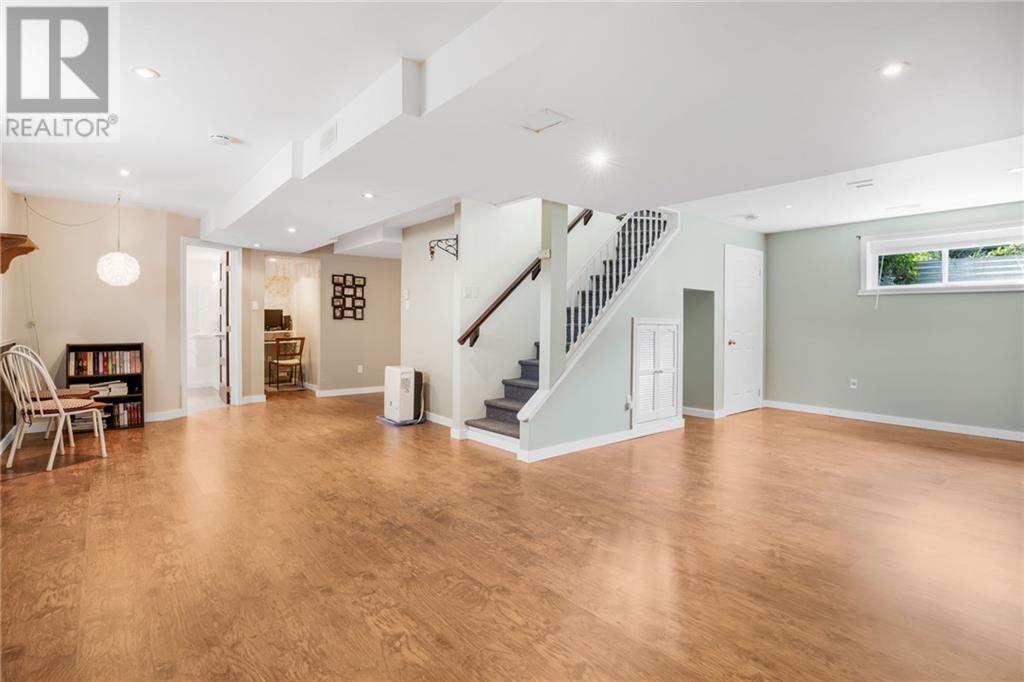76 Front Road W L'orignal, Ontario K0B 1K0
$459,900
***Charming Bungalow in a Prime Location with No Rear Neighbors*** Welcome to this delightful open concept home, perfectly located in a highly sought-after area offering privacy and tranquility with no rear neighbors. With 2 bedrooms and the potential for a 3rd in the basement, 2 full bathrooms, this home is ideal for families, couples, or anyone seeking a spacious and comfortable living space. The open layout creates a seamless flow between the living, dining, and kitchen areas, perfect for entertaining and everyday living. The fully finished basement offers additional living space, featuring a cozy gas stove, perfect for movie nights, a game room, or an extra family room. The walk-out basement provides direct access to the backyard, enhancing the home's functionality and appeal. Don’t miss out on this fantastic opportunity. Contact us today to schedule a viewing and experience the charm and convenience of this lovely bungalow with attached garage! (id:58043)
Property Details
| MLS® Number | 1411882 |
| Property Type | Single Family |
| Neigbourhood | L'Orignal |
| CommunityFeatures | Family Oriented |
| ParkingSpaceTotal | 7 |
| Structure | Deck |
Building
| BathroomTotal | 2 |
| BedroomsAboveGround | 2 |
| BedroomsTotal | 2 |
| Appliances | Refrigerator, Hood Fan, Stove, Blinds |
| ArchitecturalStyle | Bungalow |
| BasementDevelopment | Finished |
| BasementType | Full (finished) |
| ConstructedDate | 2001 |
| ConstructionStyleAttachment | Detached |
| CoolingType | Central Air Conditioning, Air Exchanger |
| ExteriorFinish | Brick, Vinyl |
| FlooringType | Laminate, Ceramic |
| FoundationType | Poured Concrete |
| HeatingFuel | Natural Gas |
| HeatingType | Forced Air |
| StoriesTotal | 1 |
| SizeExterior | 1104 Sqft |
| Type | House |
| UtilityWater | Drilled Well, Well |
Parking
| Attached Garage | |
| Inside Entry | |
| Surfaced |
Land
| Acreage | No |
| LandscapeFeatures | Landscaped |
| SizeDepth | 200 Ft |
| SizeFrontage | 100 Ft |
| SizeIrregular | 100 Ft X 200 Ft |
| SizeTotalText | 100 Ft X 200 Ft |
| ZoningDescription | Residential |
Rooms
| Level | Type | Length | Width | Dimensions |
|---|---|---|---|---|
| Basement | Family Room | 25'10" x 26'4" | ||
| Basement | 3pc Bathroom | 7'5" x 9'3" | ||
| Basement | Laundry Room | Measurements not available | ||
| Main Level | Living Room | 12'2" x 13'0" | ||
| Main Level | Eating Area | 9'6" x 13'0" | ||
| Main Level | Kitchen | 8'2" x 13'0" | ||
| Main Level | Primary Bedroom | 12'4" x 13'0" | ||
| Main Level | Bedroom | 9'0" x 13'0" | ||
| Main Level | 4pc Bathroom | 5'0" x 9'9" |
https://www.realtor.ca/real-estate/27418000/76-front-road-w-lorignal-lorignal
Interested?
Contact us for more information
Francois Poirier
Salesperson
87 John Street
Hawkesbury, Ontario K6A 1Y1
































